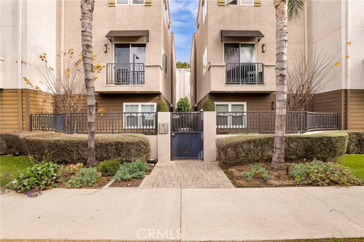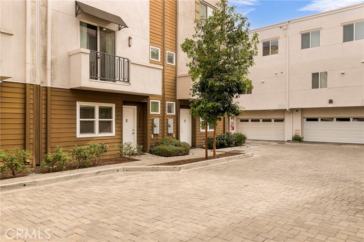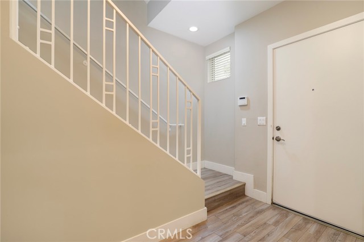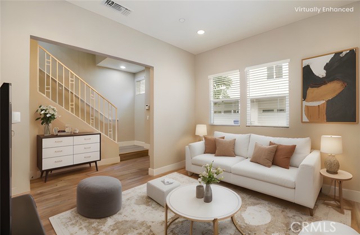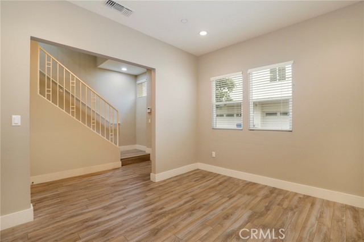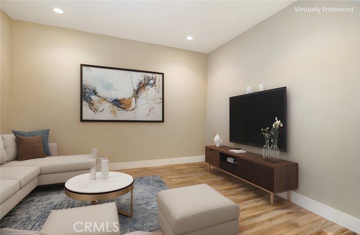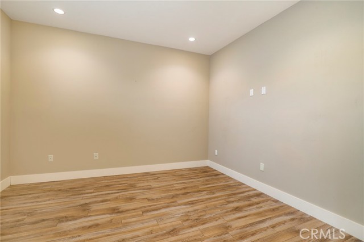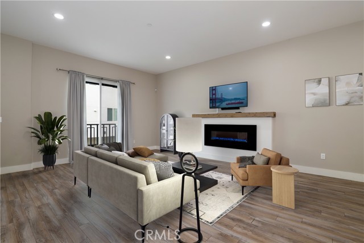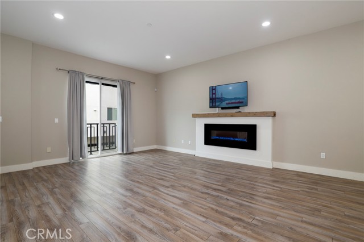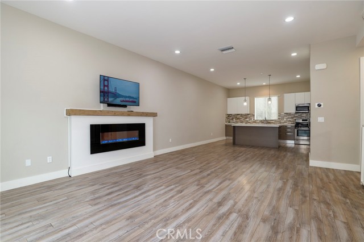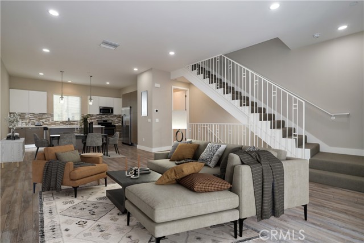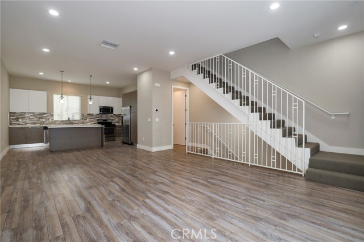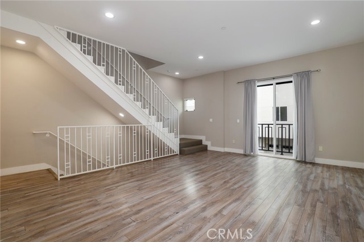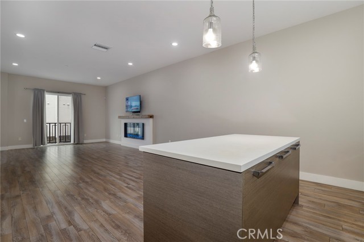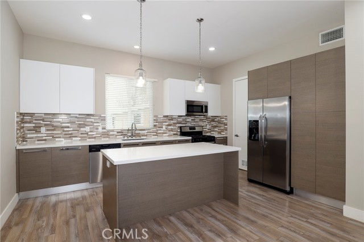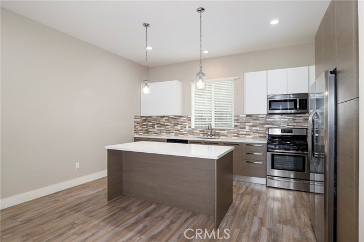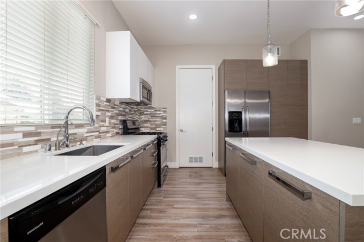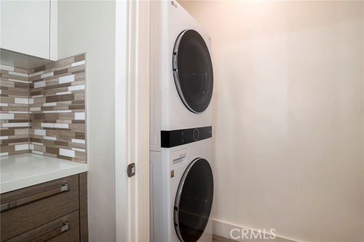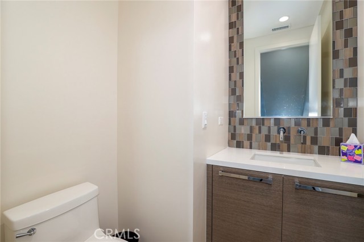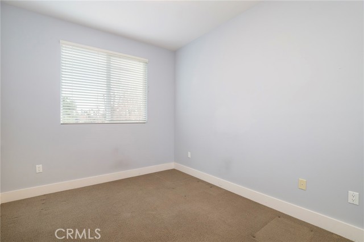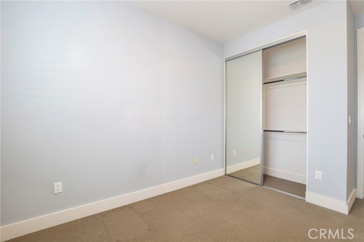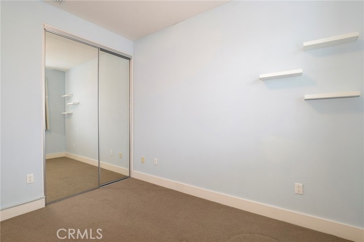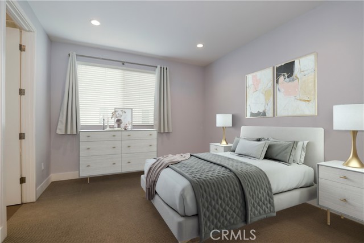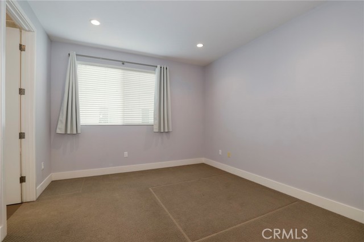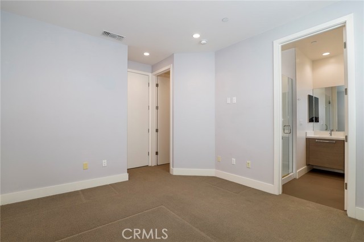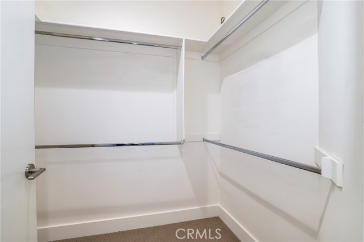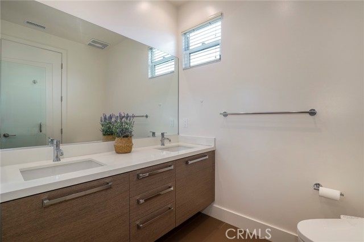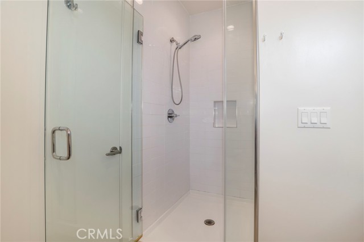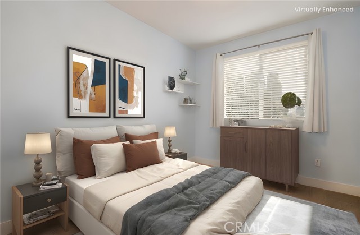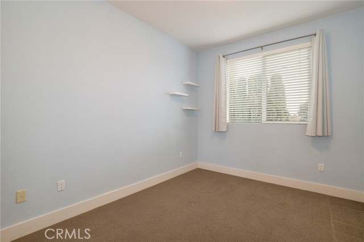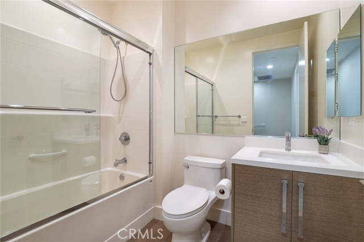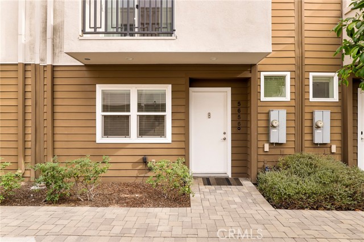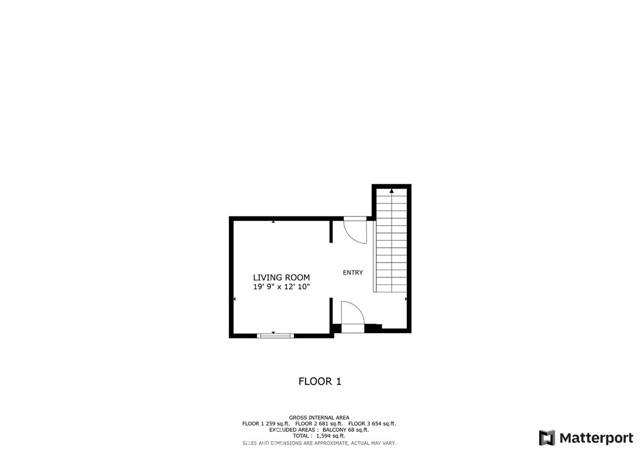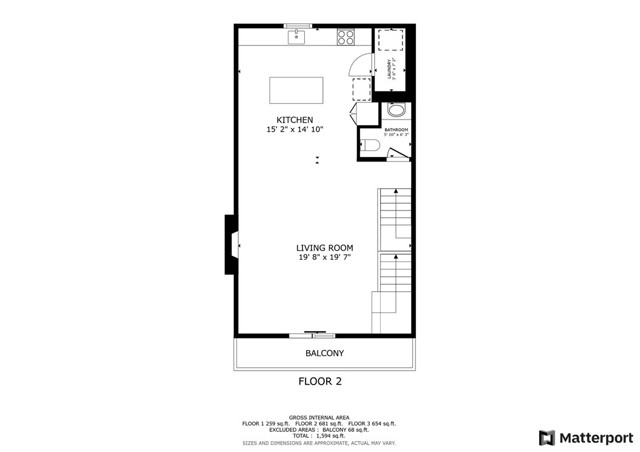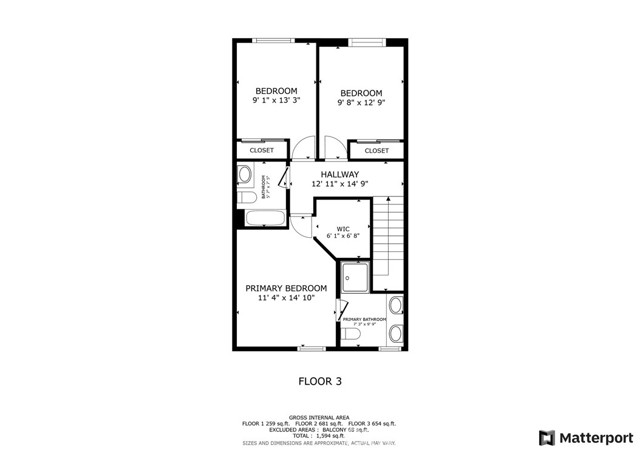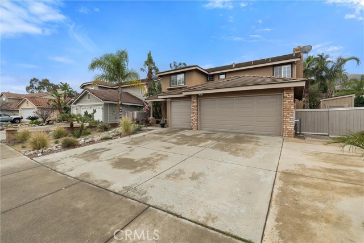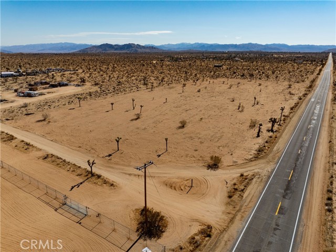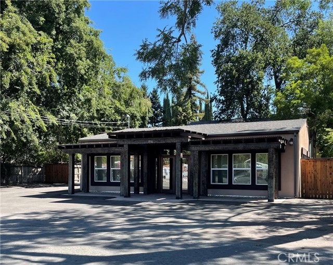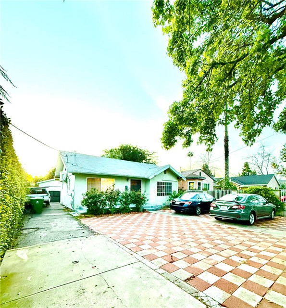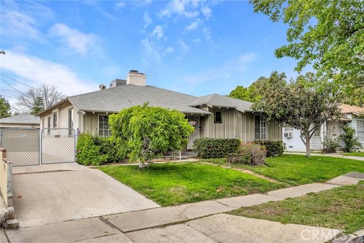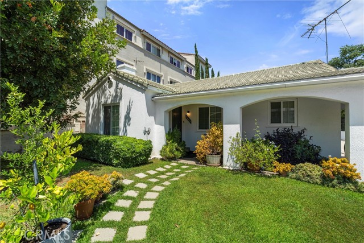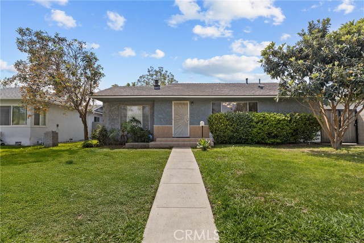5656 Hazeltine Ave, Valley Glen, CA 91401
$899,000 Mortgage Calculator Contingent Single Family Residence
Property Details
About this Property
Welcome home to elegant Living in Vibrant Valley Glen. Nestled in a quiet gated community, this 3+-bedroom, 2.5-bath, approx. 1,700 sq. ft. tri-level small-lot home offers modern charm and thoughtful design. The first floor features a versatile flex space and direct access to a 2-car garage. The second floor boasts an open living area with high ceilings, a centerpiece modern fireplace with a 200-year-old Amish wood mantle, and abundant natural light. Step onto the balcony to enjoy your morning coffee or evening unwind. The chef’s kitchen showcases quartz countertops, mosaic/quartz stone backsplash, stainless steel appliances, a large center island, and designer cabinetry, with a nearby laundry space and extra storage. On the third floor, the primary suite impresses with a spa-like bath, dual sinks, frameless shower, and a custom walk-in closet. Two additional bedrooms feature mirrored closets, and all bathrooms are beautifully appointed. Wide plank engineered laminate floors grace the main living areas, with plush Berber carpeting in the bedrooms. This smart home includes a Nest thermostat, tankless water heater, LED recessed lighting, a security system, pre-wiring for solar and EV adaptability, and more. With no shared walls, a low HOA fee, and FHA/VA financing options, this hom
Your path to home ownership starts here. Let us help you calculate your monthly costs.
MLS Listing Information
MLS #
CRSR24249265
MLS Source
California Regional MLS
Interior Features
Bedrooms
Other
Kitchen
Exhaust Fan, Pantry
Appliances
Dishwasher, Exhaust Fan, Microwave, Other, Oven - Gas, Oven Range - Gas, Refrigerator, Dryer, Washer
Dining Room
Breakfast Bar, Dining "L"
Family Room
Other
Fireplace
Decorative Only, Electric, Living Room
Flooring
Laminate
Laundry
In Laundry Room, Other, Stacked Only
Cooling
Central Forced Air
Heating
Central Forced Air
Exterior Features
Pool
None
Parking, School, and Other Information
Garage/Parking
Garage, Garage: 2 Car(s)
Water
Other
HOA Fee
$160
HOA Fee Frequency
Monthly
Zoning
LARD1.5
Contact Information
Listing Agent
Sean Seckar
Redfin Corporation
License #: 01336429
Phone: (818) 599-2165
Co-Listing Agent
Barbara Edwards
Redfin Corporation
License #: 01944485
Phone: (661) 942-3703
School Ratings
Nearby Schools
Neighborhood: Around This Home
Neighborhood: Local Demographics
Nearby Homes for Sale
5656 Hazeltine Ave is a Single Family Residence in Valley Glen, CA 91401. This 1,671 square foot property sits on a 1,276 Sq Ft Lot and features 3 bedrooms & 2 full and 1 partial bathrooms. It is currently priced at $899,000 and was built in 2015. This address can also be written as 5656 Hazeltine Ave, Valley Glen, CA 91401.
©2025 California Regional MLS. All rights reserved. All data, including all measurements and calculations of area, is obtained from various sources and has not been, and will not be, verified by broker or MLS. All information should be independently reviewed and verified for accuracy. Properties may or may not be listed by the office/agent presenting the information. Information provided is for personal, non-commercial use by the viewer and may not be redistributed without explicit authorization from California Regional MLS.
Presently MLSListings.com displays Active, Contingent, Pending, and Recently Sold listings. Recently Sold listings are properties which were sold within the last three years. After that period listings are no longer displayed in MLSListings.com. Pending listings are properties under contract and no longer available for sale. Contingent listings are properties where there is an accepted offer, and seller may be seeking back-up offers. Active listings are available for sale.
This listing information is up-to-date as of April 02, 2025. For the most current information, please contact Sean Seckar, (818) 599-2165
