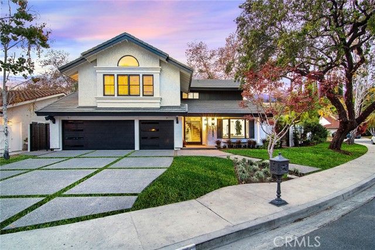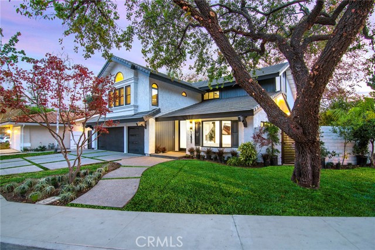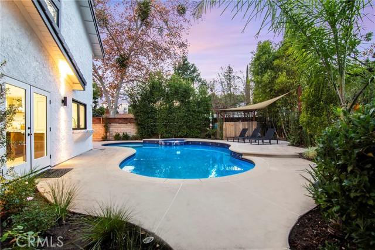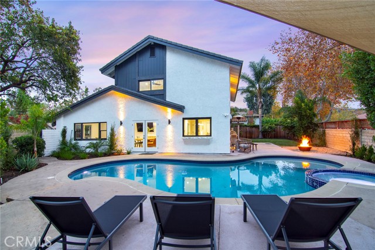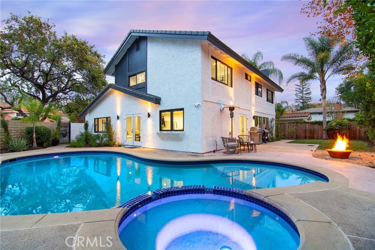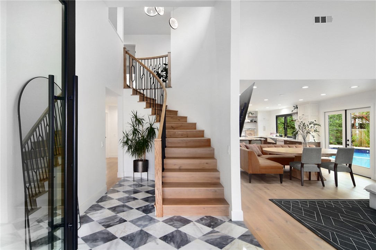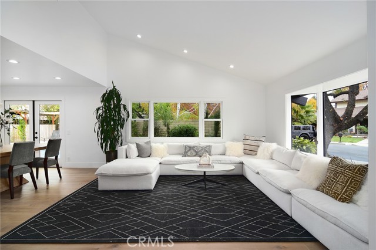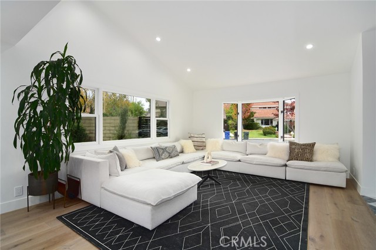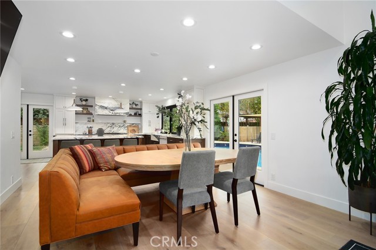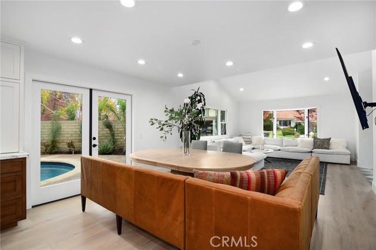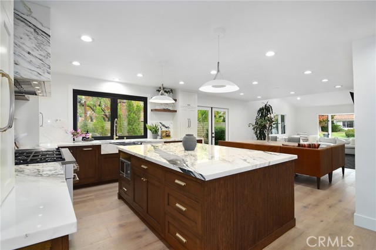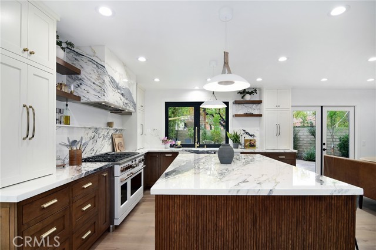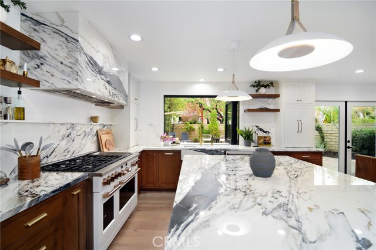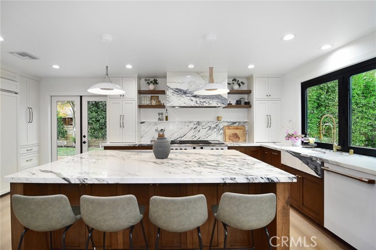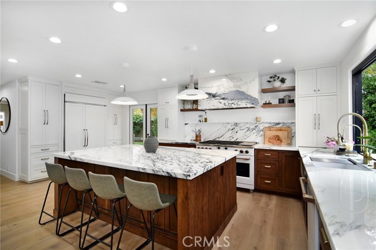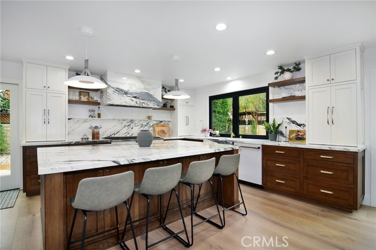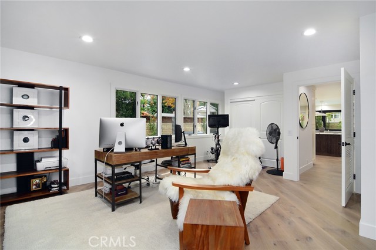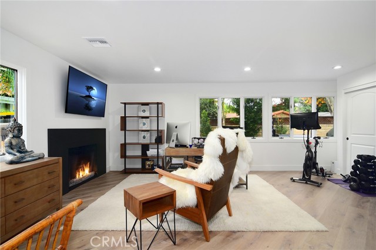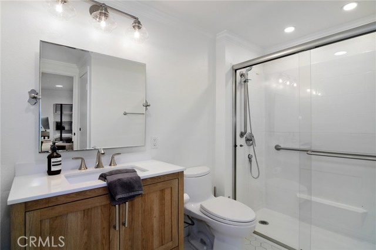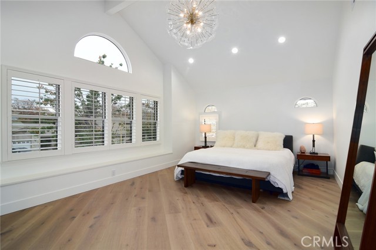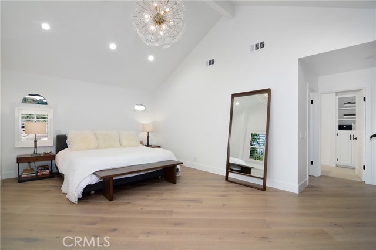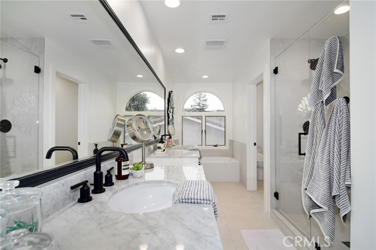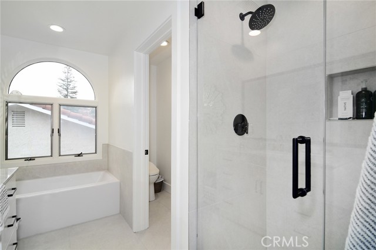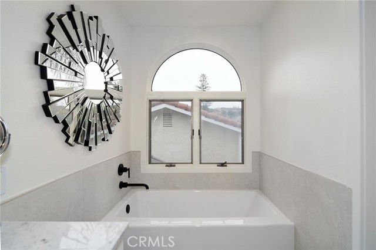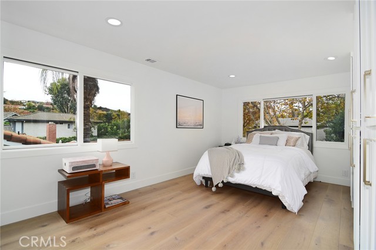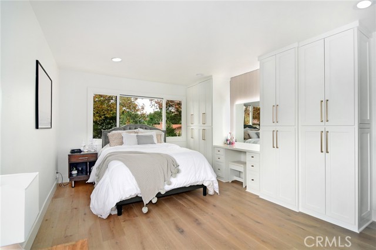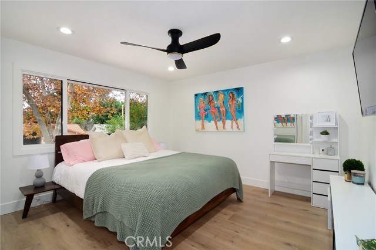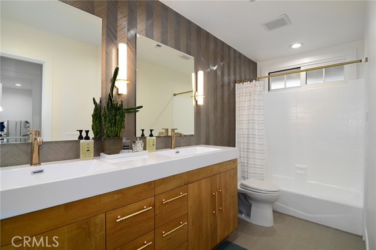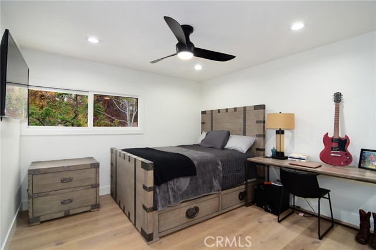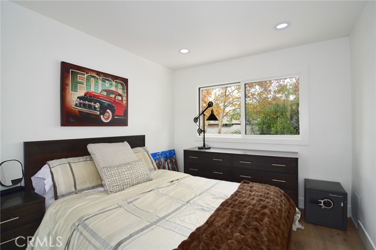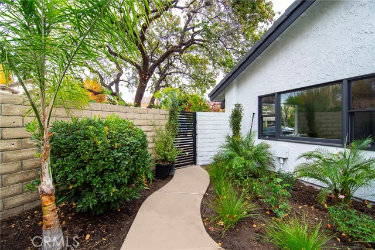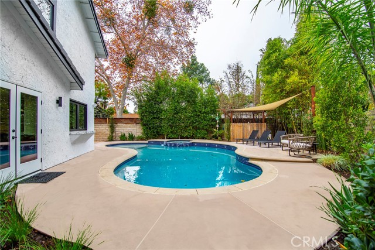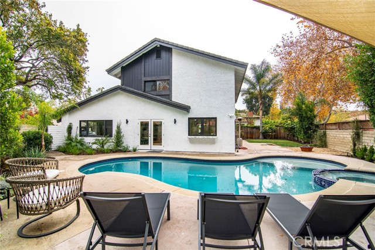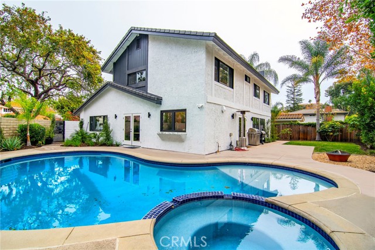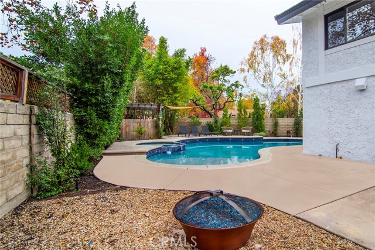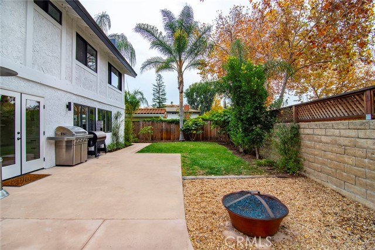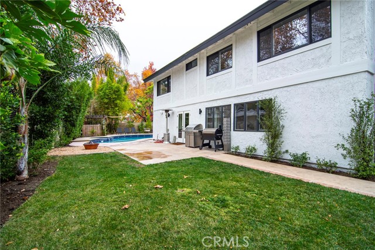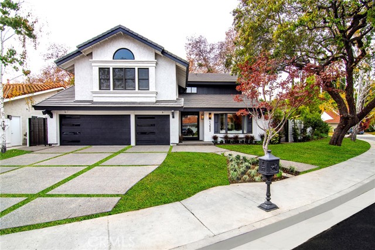1233 Barclay Ct, Westlake Village, CA 91361
$2,500,000 Mortgage Calculator Active Single Family Residence
Property Details
About this Property
Nestled on a quiet cul-de-sac, this 5-bedroom, 4-bathroom haven seamlessly blends modern luxury and thoughtful craftsmanship, surrounded by a beautifully enhanced landscape. This home curb appeal is highlighted with opulent landscaping, and professionally pruned trees, complemented by a newly designed driveway and architectural concrete finishes. The upgraded irrigation system ensures efficient maintenance for the lush surroundings. The exterior dazzles with new rain gutters, perimeter lighting, and security features, including Ring cameras and new gates. Updated windows and doors, including Cantina folding kitchen windows and out-swinging French doors, enhance aesthetics and functionality. Enjoy outdoor living with a marble bar counter by the kitchen and newly installed automatic garage doors and a Tesla charger. Step inside to discover meticulous interior upgrades, including all-new drywall, fresh paint, and updated electrical systems with outlets, dimmers, and switches throughout. The 9” engineered wood flooring with cork underlayment spans the home, complemented by marble entryway flooring. A custom entry staircase with wrought iron railings adds elegance. The kitchen is a culinary masterpiece with custom cabinetry, marble backsplash and countertops, a pantry, and to
MLS Listing Information
MLS #
CRSR24242025
MLS Source
California Regional MLS
Days on Site
40
Interior Features
Bedrooms
Ground Floor Bedroom, Primary Suite/Retreat, Primary Suite/Retreat - 2+
Kitchen
Exhaust Fan, Other, Pantry
Appliances
Dishwasher, Exhaust Fan, Freezer, Garbage Disposal, Hood Over Range, Ice Maker, Other, Oven - Double, Oven - Electric, Oven - Gas, Oven - Self Cleaning, Oven Range, Oven Range - Built-In, Oven Range - Gas, Refrigerator, Washer
Dining Room
Breakfast Bar, Formal Dining Room, In Kitchen, Other
Fireplace
Circular, Decorative Only, Fire Pit, Free Standing, Gas Starter, Living Room, Other, Other Location, Outside
Laundry
In Laundry Room, Laundry Area, Other
Cooling
Ceiling Fan, Central Forced Air, Central Forced Air - Gas, Other, Whole House Fan
Heating
Central Forced Air, Fireplace, Forced Air, Gas, Other
Exterior Features
Roof
Tile
Foundation
Slab
Pool
Fenced, Heated, Heated - Gas, In Ground, Other, Pool - Yes, Spa - Private
Style
Traditional
Parking, School, and Other Information
Garage/Parking
Garage, Other, Garage: 3 Car(s)
Elementary District
Conejo Valley Unified
High School District
Conejo Valley Unified
HOA Fee
$0
Zoning
R1-8
Neighborhood: Around This Home
Neighborhood: Local Demographics
Market Trends Charts
Nearby Homes for Sale
1233 Barclay Ct is a Single Family Residence in Westlake Village, CA 91361. This 2,981 square foot property sits on a 8,712 Sq Ft Lot and features 5 bedrooms & 4 full bathrooms. It is currently priced at $2,500,000 and was built in 1977. This address can also be written as 1233 Barclay Ct, Westlake Village, CA 91361.
©2025 California Regional MLS. All rights reserved. All data, including all measurements and calculations of area, is obtained from various sources and has not been, and will not be, verified by broker or MLS. All information should be independently reviewed and verified for accuracy. Properties may or may not be listed by the office/agent presenting the information. Information provided is for personal, non-commercial use by the viewer and may not be redistributed without explicit authorization from California Regional MLS.
Presently MLSListings.com displays Active, Contingent, Pending, and Recently Sold listings. Recently Sold listings are properties which were sold within the last three years. After that period listings are no longer displayed in MLSListings.com. Pending listings are properties under contract and no longer available for sale. Contingent listings are properties where there is an accepted offer, and seller may be seeking back-up offers. Active listings are available for sale.
This listing information is up-to-date as of January 06, 2025. For the most current information, please contact Brian Whitcanack
