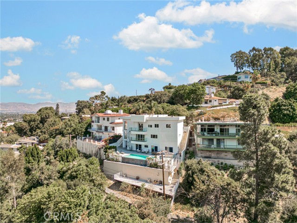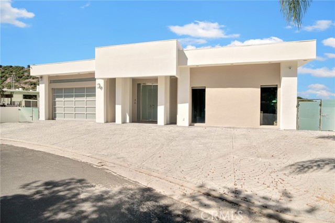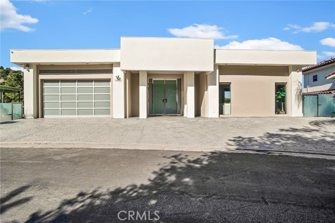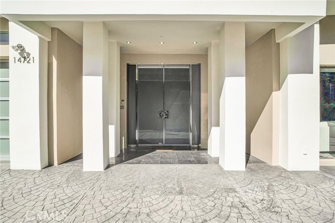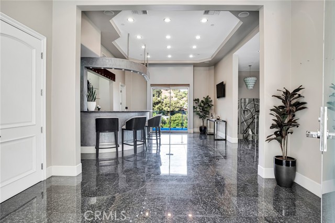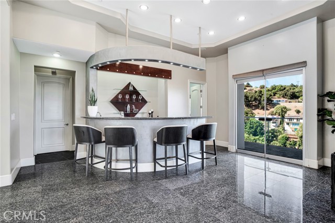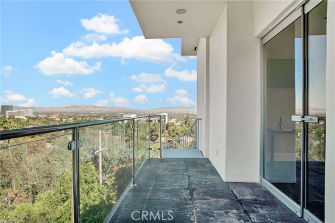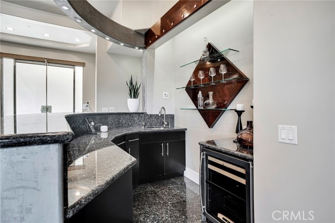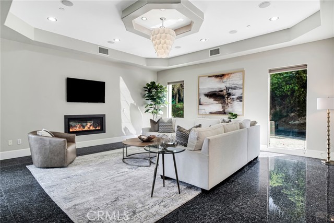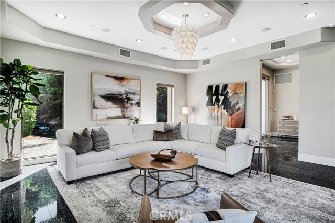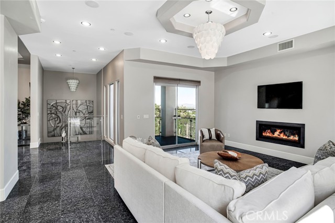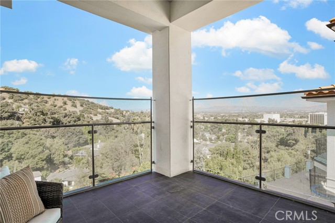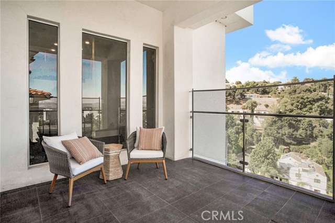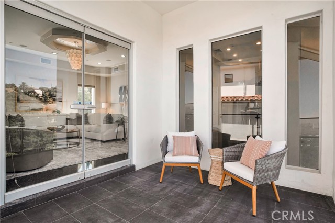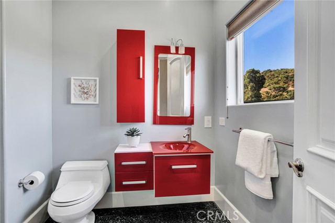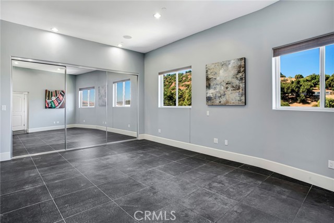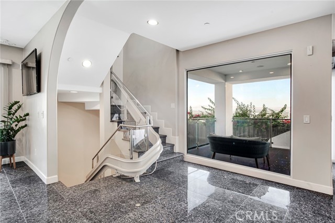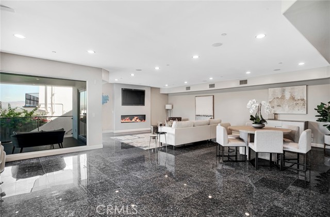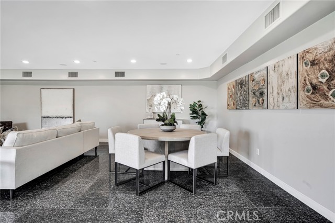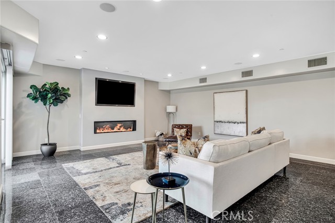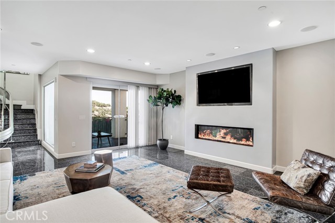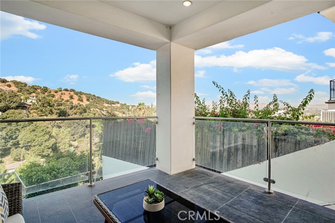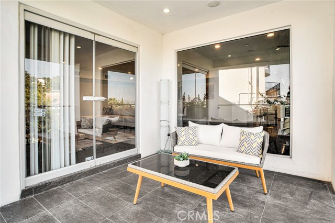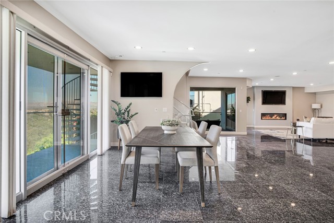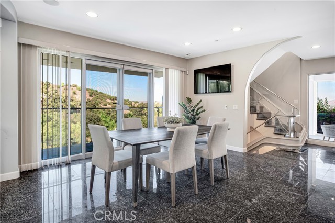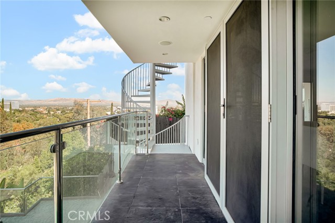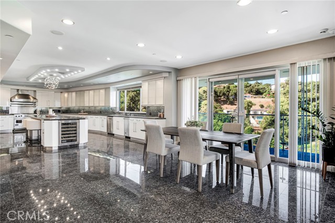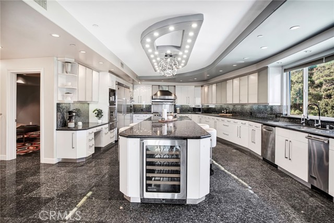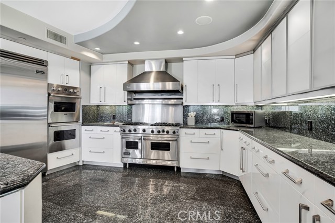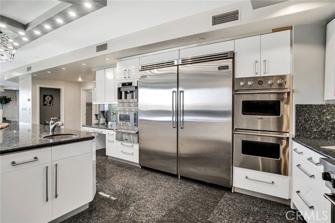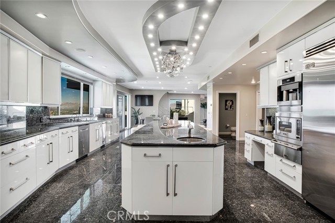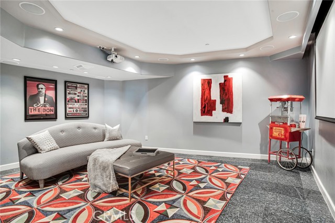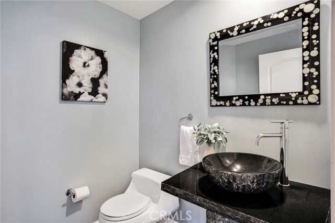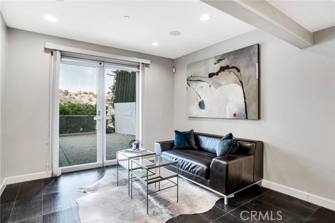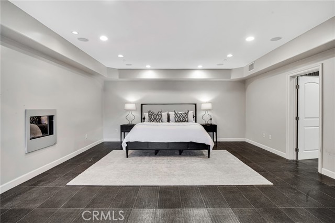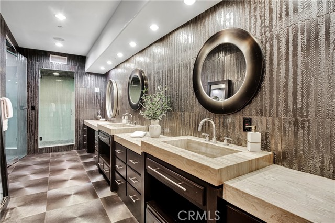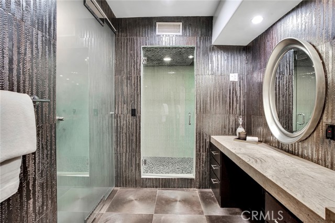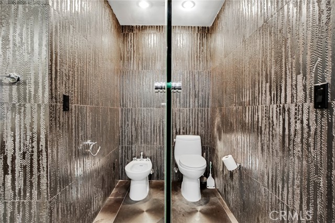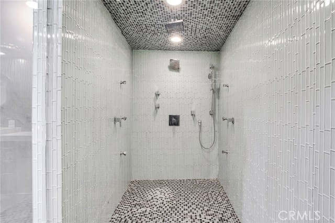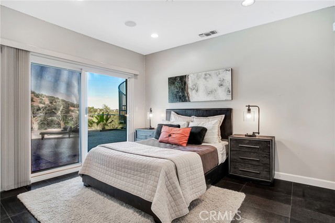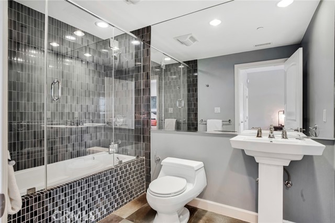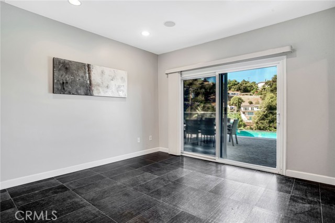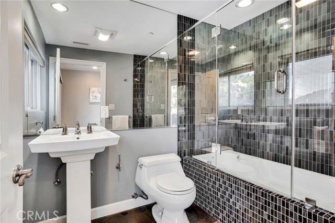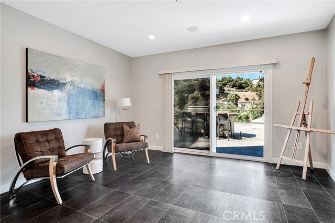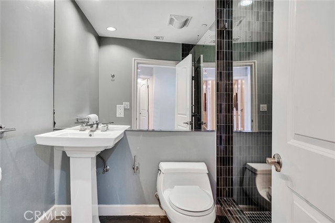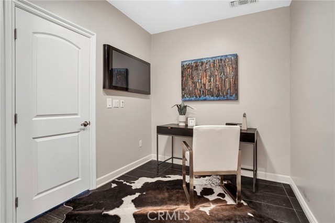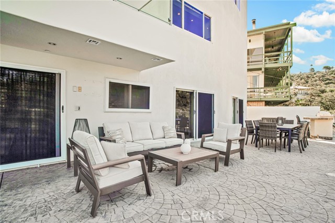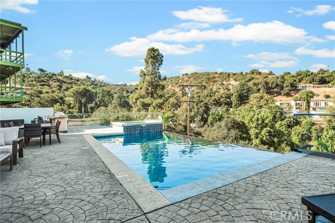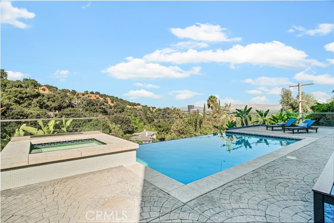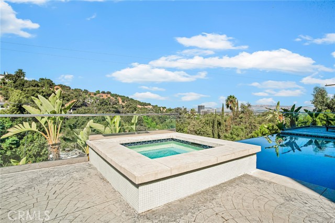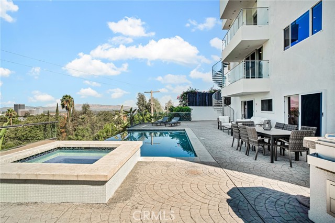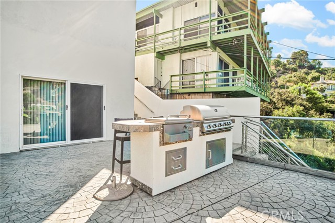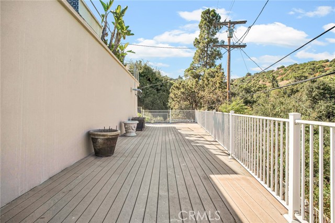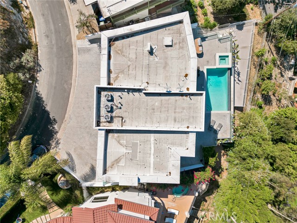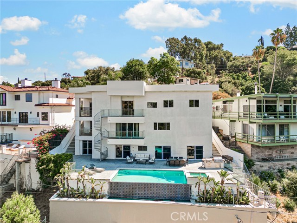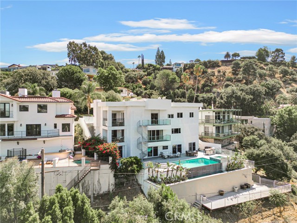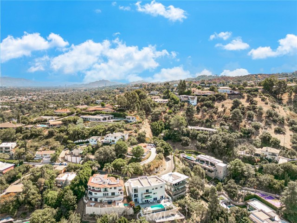14721 Round Valley Dr, Sherman Oaks, CA 91403
$3,595,000 Mortgage Calculator Active Single Family Residence
Property Details
About this Property
Experience unparalleled luxury and breathtaking views in this modern 5-bedroom, 6-bathroom hillside estate, spanning approximately 6,500 sq. ft. across three levels. Nestled south of the boulevard, this exquisite home boasts floor-to-ceiling windows, multiple balconies, a 2-level deck with jacuzzi and infinity pool, all perfectly framing panoramic mountain, valley, and city light vistas. A grand double-door entry opens to the foyer and bar with wine fridge and rear balcony. The adjacent living room offers a sleek fireplace, floor-to-ceiling windows, and a second balcony. The main level is complete with a guest bedroom, powder bath, and direct access to the attached garage. The mid-level features an open-concept living space with spacious family room, fireplace and balcony. There is a formal dining and separate eating area. The massive gourmet kitchen boasts a large center island with built-in wine fridge, and high-end stainless-steel appliances including, double wall oven and separate double gas oven with 6 burner gas cooktop, range hood, oversized fridge, warming drawer, and trash compactor (all Viking), plus Bosch dishwasher, and Miele gourmet coffee station. The home theater has a dropdown screen, projection system, and a second powder bath. The lower level is dedicated to rel
MLS Listing Information
MLS #
CRSR24237188
MLS Source
California Regional MLS
Days on Site
33
Interior Features
Bedrooms
Ground Floor Bedroom, Primary Suite/Retreat
Kitchen
Other
Appliances
Dishwasher, Garbage Disposal, Hood Over Range, Microwave, Other, Oven - Double, Oven - Electric, Oven - Gas, Oven Range - Gas, Refrigerator, Warming Drawer
Dining Room
Breakfast Bar, Breakfast Nook, Formal Dining Room, In Kitchen
Family Room
Separate Family Room
Fireplace
Electric, Family Room, Living Room, Primary Bedroom
Laundry
Hookup - Gas Dryer, In Laundry Room
Cooling
Central Forced Air, Window/Wall Unit
Heating
Central Forced Air
Exterior Features
Pool
Other, Pool - Yes, Spa - Private
Style
Contemporary
Parking, School, and Other Information
Garage/Parking
Garage, Gate/Door Opener, Other, Side By Side, Garage: 2 Car(s)
Elementary District
Los Angeles Unified
High School District
Los Angeles Unified
HOA Fee
$0
Zoning
LAR1
Neighborhood: Around This Home
Neighborhood: Local Demographics
Market Trends Charts
Nearby Homes for Sale
14721 Round Valley Dr is a Single Family Residence in Sherman Oaks, CA 91403. This 6,418 square foot property sits on a 8,021 Sq Ft Lot and features 5 bedrooms & 4 full and 2 partial bathrooms. It is currently priced at $3,595,000 and was built in 2010. This address can also be written as 14721 Round Valley Dr, Sherman Oaks, CA 91403.
©2024 California Regional MLS. All rights reserved. All data, including all measurements and calculations of area, is obtained from various sources and has not been, and will not be, verified by broker or MLS. All information should be independently reviewed and verified for accuracy. Properties may or may not be listed by the office/agent presenting the information. Information provided is for personal, non-commercial use by the viewer and may not be redistributed without explicit authorization from California Regional MLS.
Presently MLSListings.com displays Active, Contingent, Pending, and Recently Sold listings. Recently Sold listings are properties which were sold within the last three years. After that period listings are no longer displayed in MLSListings.com. Pending listings are properties under contract and no longer available for sale. Contingent listings are properties where there is an accepted offer, and seller may be seeking back-up offers. Active listings are available for sale.
This listing information is up-to-date as of December 23, 2024. For the most current information, please contact Stephanie Vitacco, (818) 576-1685
