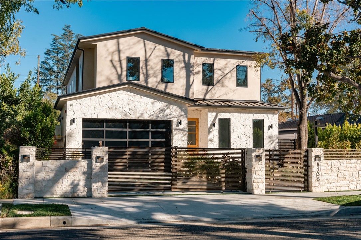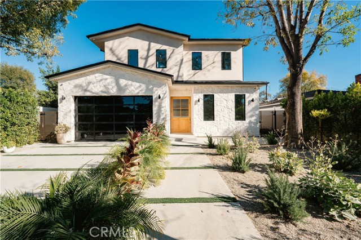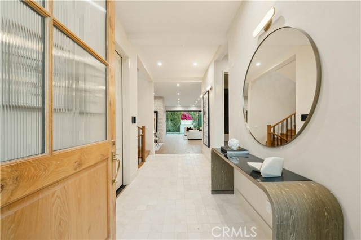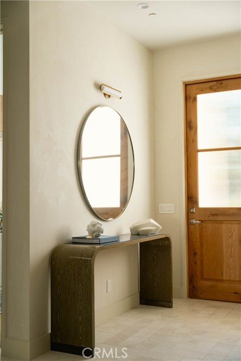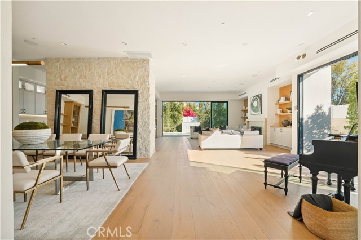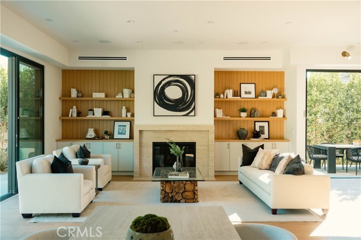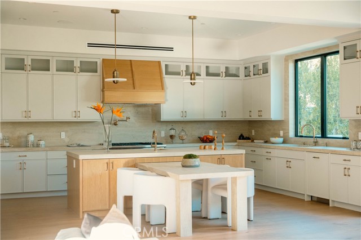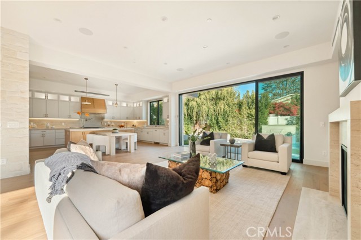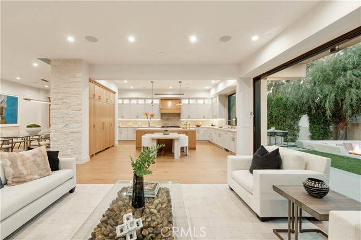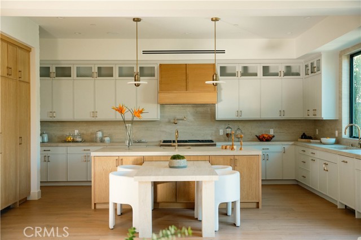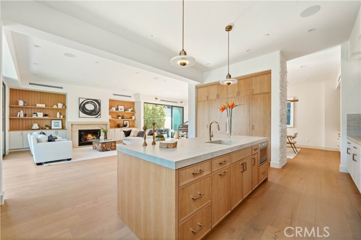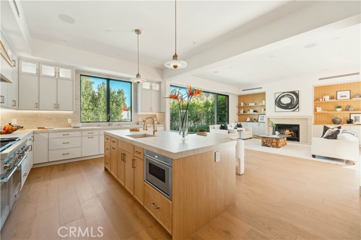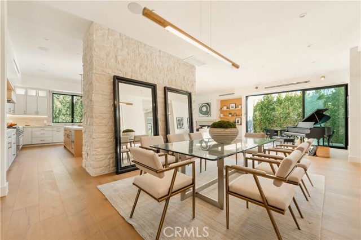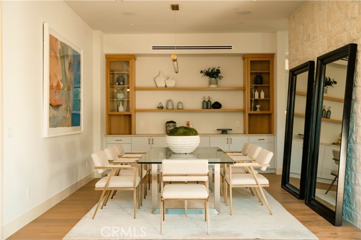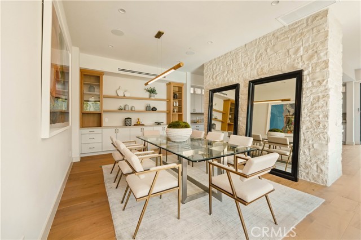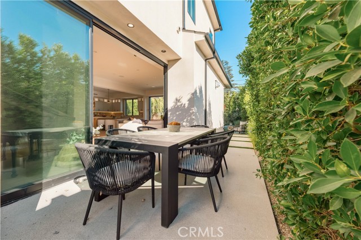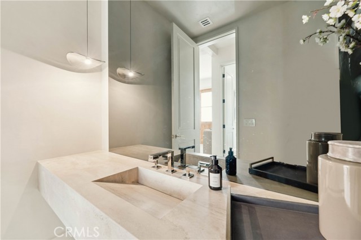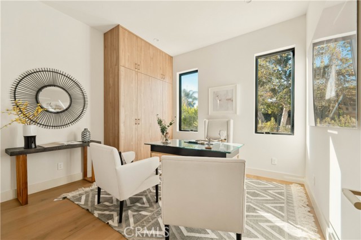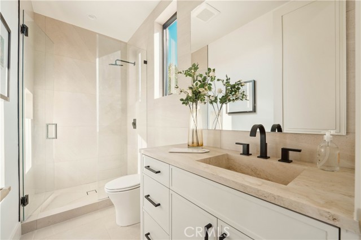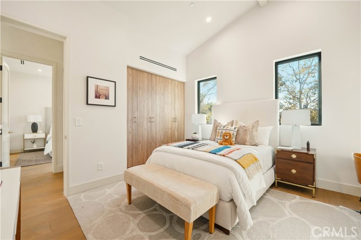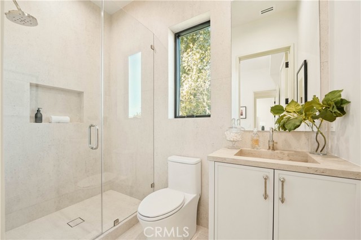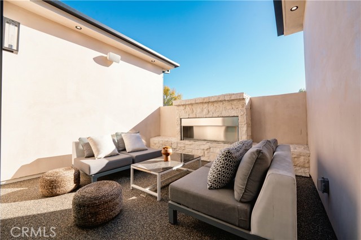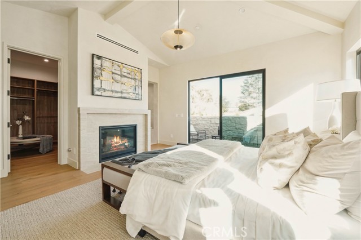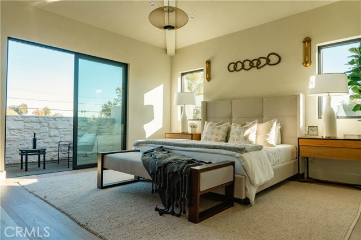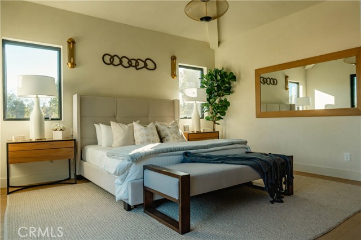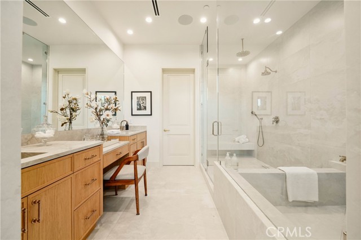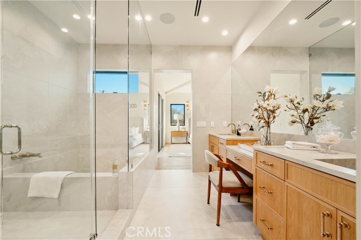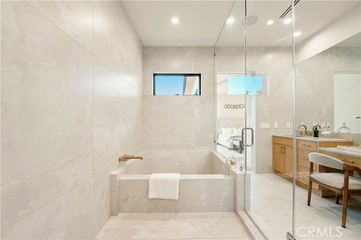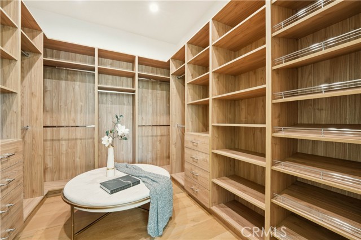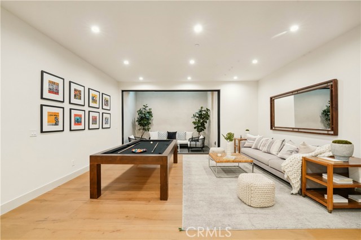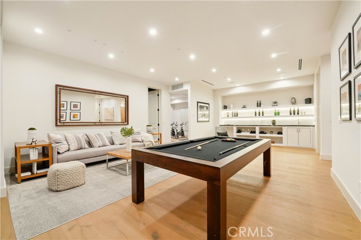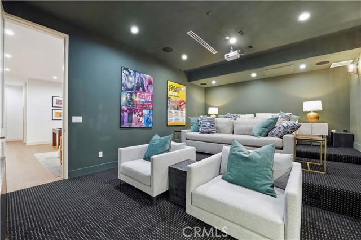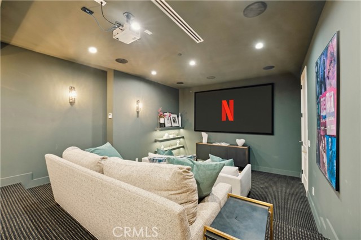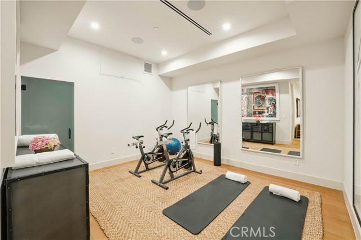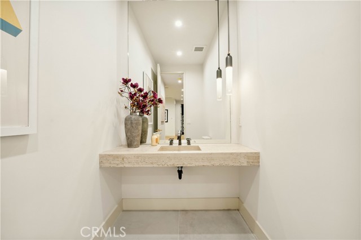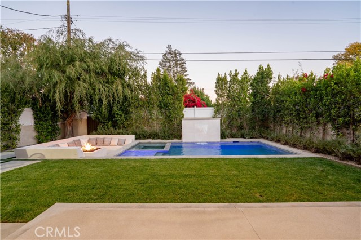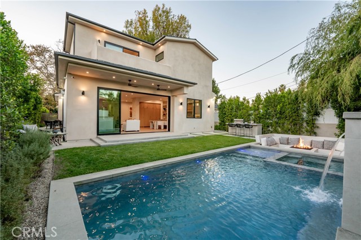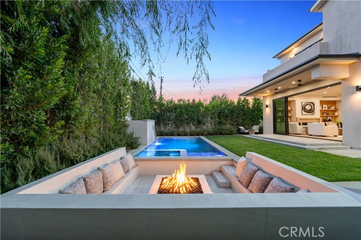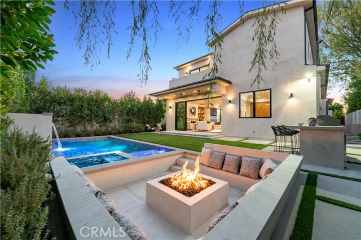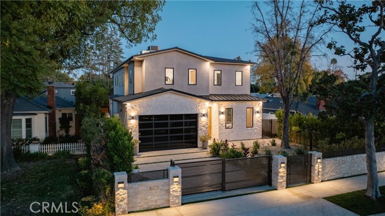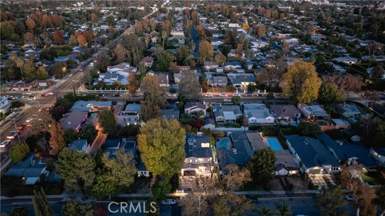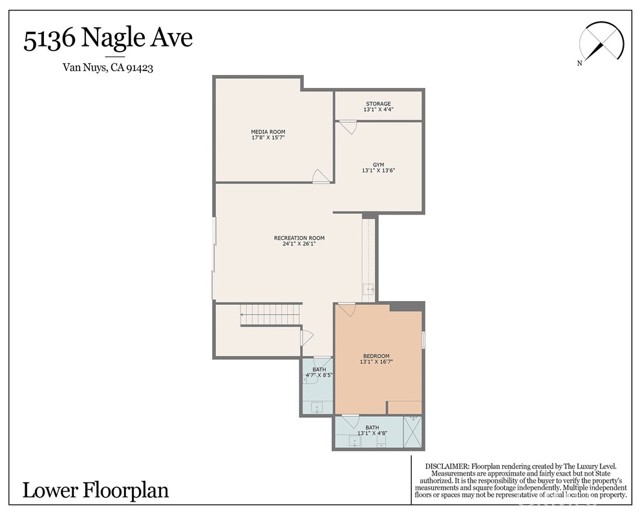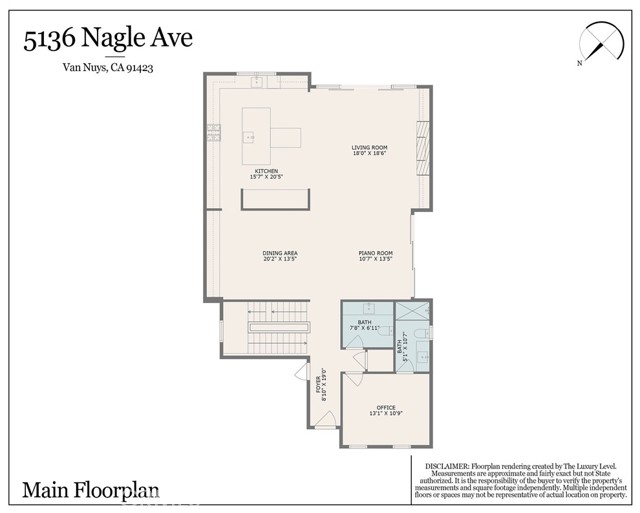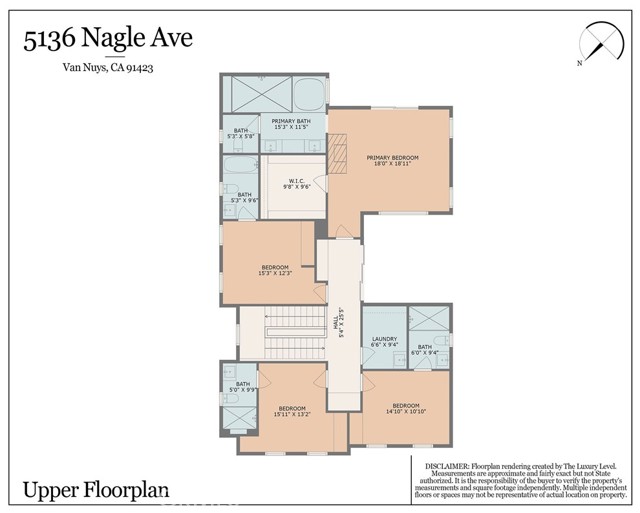5136 Nagle Ave, Sherman Oaks, CA 91423
$3,899,000 Mortgage Calculator Active Single Family Residence
Property Details
Upcoming Open Houses
About this Property
Discover a newly reimagined luxury residence in one of Sherman Oaks' most coveted neighborhoods. This 6-bedroom, 8-bathroom home is a masterpiece of design, showcasing meticulous attention to detail and high-end finishes throughout. Step inside to a grand, light-filled open floor plan. The formal dining room features custom built-ins and flows effortlessly to a covered patio, perfect for outdoor dining. The chef’s kitchen is a showstopper, equipped with Thermador appliances, sleek countertops, and bespoke cabinetry. Adjacent, the living room offers a cozy fireplace, and floor-to-ceiling glass stacking doors, blending indoor and outdoor spaces seamlessly. Completing the main level is a powder bath and a private ensuite guest bedroom. Upstairs, the primary suite is a retreat, with vaulted ceilings, a fireplace, a private balcony overlooking the backyard, and an oversized custom walk-in closet. The spa-inspired bath features dual vanities, a wet room with a soaking tub, and a large shower. The lower level is an entertainer’s dream, featuring a spacious living room with stacking glass doors leading to a covered patio, a state-of-the-art movie theater, a gym, and another ensuite bedroom. Outside, the resort-style backyard is an oasis. Enjoy a pool with a waterfall feature, spa, fire p
MLS Listing Information
MLS #
CRSR24236710
MLS Source
California Regional MLS
Days on Site
2
Interior Features
Bedrooms
Ground Floor Bedroom, Primary Suite/Retreat
Kitchen
Other
Appliances
Built-in BBQ Grill, Dishwasher, Microwave, Other, Oven - Gas, Oven Range - Gas, Refrigerator
Dining Room
Formal Dining Room, In Kitchen, Other
Family Room
Other, Separate Family Room
Fireplace
Fire Pit, Living Room, Primary Bedroom, Other Location, Outside
Laundry
Hookup - Gas Dryer, In Laundry Room, Other, Upper Floor
Cooling
Ceiling Fan, Central Forced Air
Heating
Central Forced Air, Fireplace
Exterior Features
Pool
Heated, In Ground, Other, Pool - Yes, Spa - Private
Style
Traditional
Parking, School, and Other Information
Garage/Parking
Garage, Gate/Door Opener, Off-Street Parking, Other, Garage: 2 Car(s)
Elementary District
Los Angeles Unified
High School District
Los Angeles Unified
HOA Fee
$0
Zoning
LAR1
Contact Information
Listing Agent
George Ouzounian
The Agency
License #: 01948763
Phone: (818) 900-4259
Co-Listing Agent
Andrew Teshinsky
Equity Union
License #: 01932243
Phone: –
Neighborhood: Around This Home
Neighborhood: Local Demographics
Market Trends Charts
Nearby Homes for Sale
5136 Nagle Ave is a Single Family Residence in Sherman Oaks, CA 91423. This 5,704 square foot property sits on a 6,976 Sq Ft Lot and features 6 bedrooms & 6 full and 2 partial bathrooms. It is currently priced at $3,899,000 and was built in 2024. This address can also be written as 5136 Nagle Ave, Sherman Oaks, CA 91423.
©2024 California Regional MLS. All rights reserved. All data, including all measurements and calculations of area, is obtained from various sources and has not been, and will not be, verified by broker or MLS. All information should be independently reviewed and verified for accuracy. Properties may or may not be listed by the office/agent presenting the information. Information provided is for personal, non-commercial use by the viewer and may not be redistributed without explicit authorization from California Regional MLS.
Presently MLSListings.com displays Active, Contingent, Pending, and Recently Sold listings. Recently Sold listings are properties which were sold within the last three years. After that period listings are no longer displayed in MLSListings.com. Pending listings are properties under contract and no longer available for sale. Contingent listings are properties where there is an accepted offer, and seller may be seeking back-up offers. Active listings are available for sale.
This listing information is up-to-date as of November 23, 2024. For the most current information, please contact George Ouzounian, (818) 900-4259
