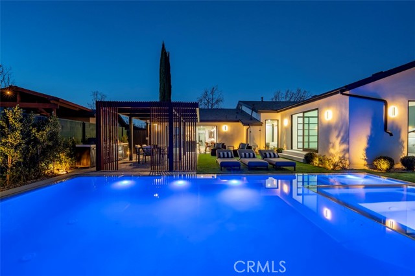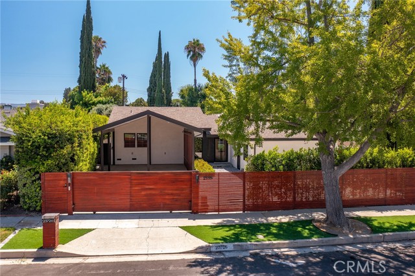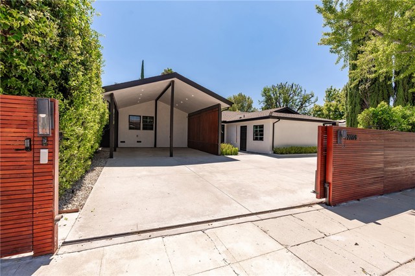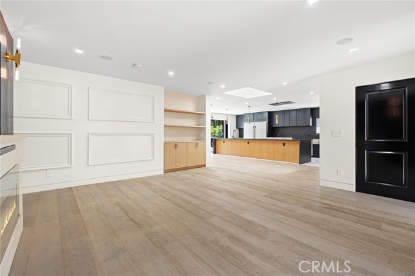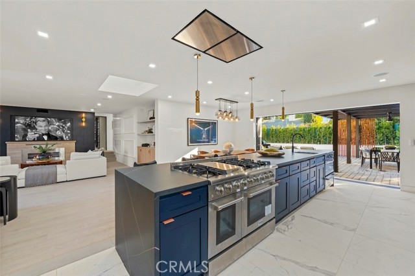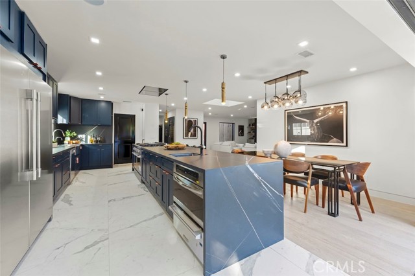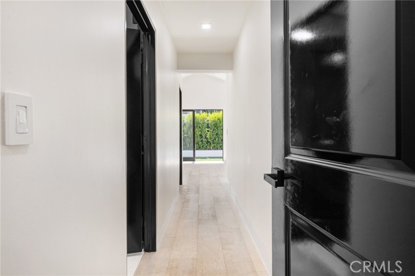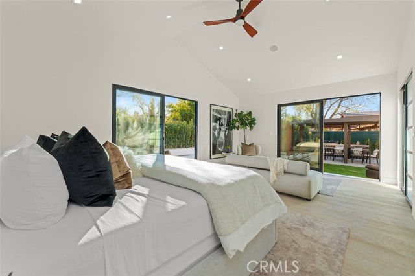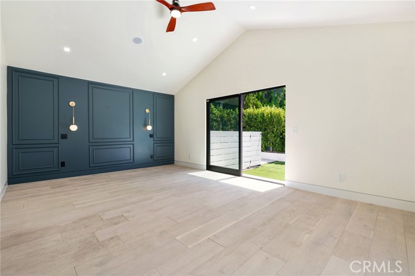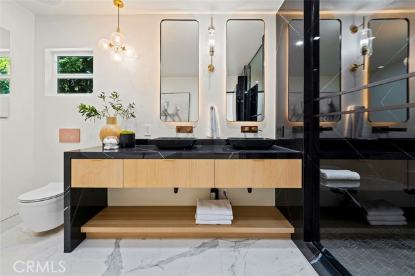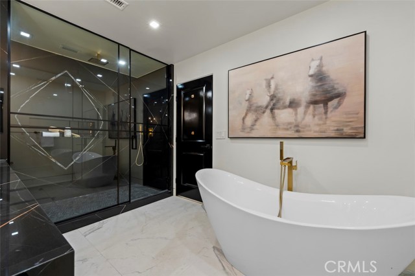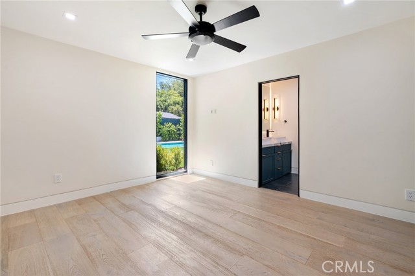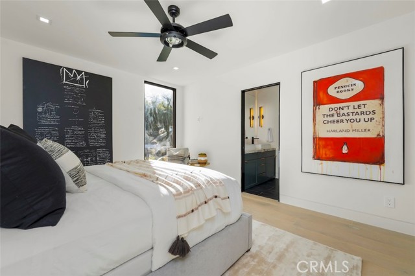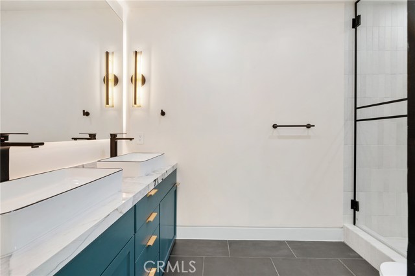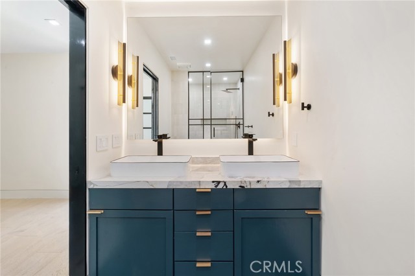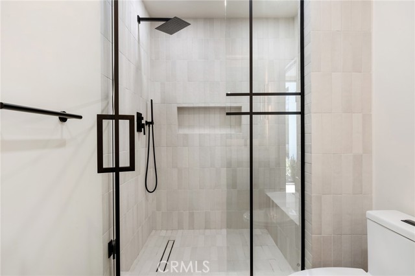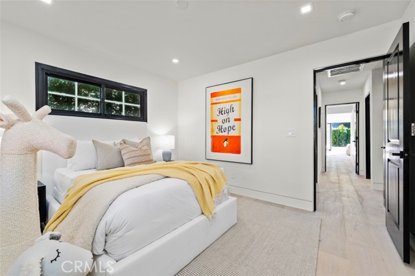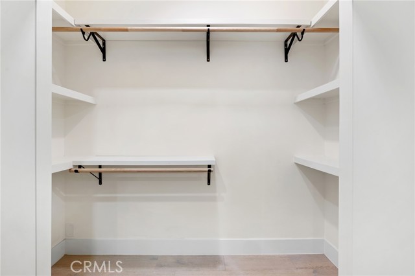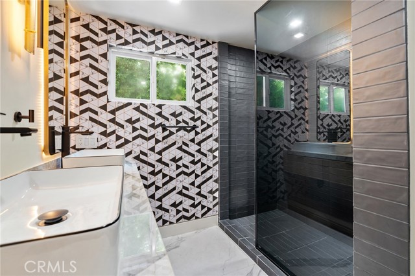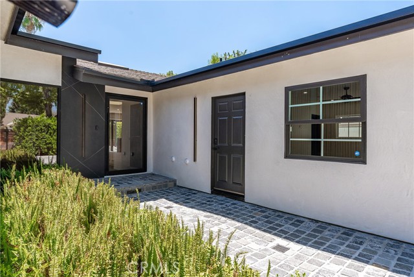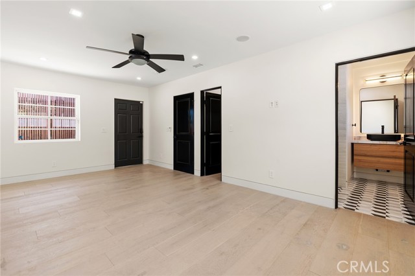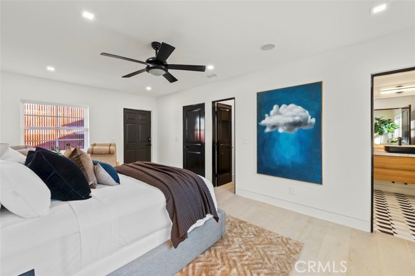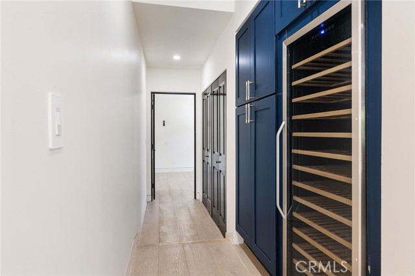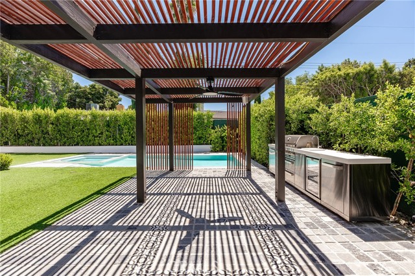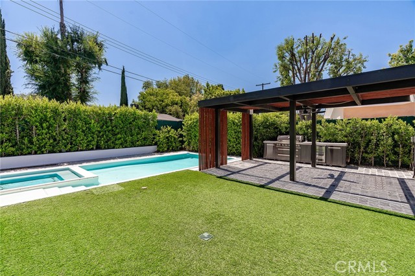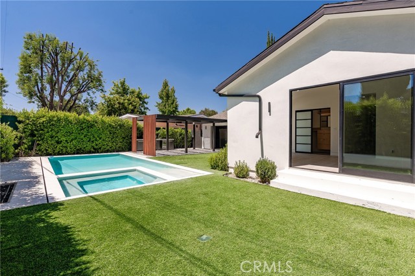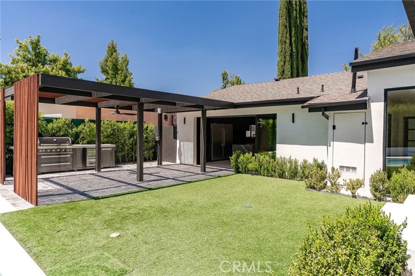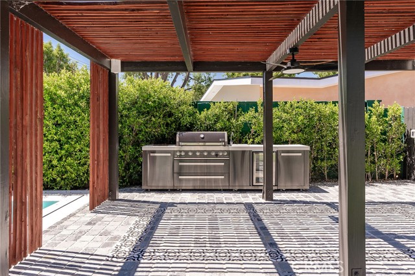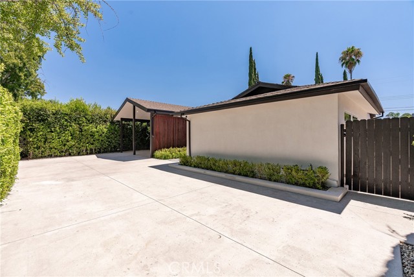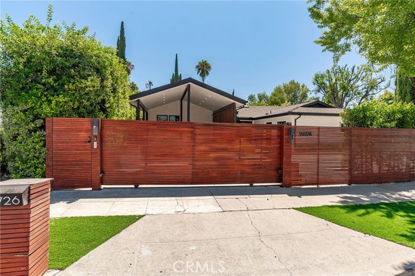23726 Oxnard St, Woodland Hills, CA 91367
$1,895,000 Mortgage Calculator Active Single Family Residence
Property Details
About this Property
Spectacular single story privately gated home completely reimagined! Renovated inside and out with designer finishes and quality craftsmanship. Automatic security gate with separate pedestrian access opens to a sprawling driveway for ample parking for large gatherings plus 2-car covered carport. Newly hardscaped stone patio leads to the front entry with quartz accent wall. Step inside to find a sunlit open floor plan with large living room featuring marble fireplace, custom built-ins, large picture window, and wide plank white oak flooring found throughout. The chef’s gourmet kitchen opens directly to the living spaces boasting 16 foot island with black noir stone waterfall counters and breakfast bar seating, stainless appliances including oversized Frigidaire fridge/freezer, Thor 6-burner range with griddle and double ovens, warming drawer, wine fridge plus glass enclosed wine storage, soft close cabinetry, and large walk-in pantry. The kitchen and separate dining area share a sweeping pocket door that provides great indoor/outdoor flow for entertaining. Access the impressive primary suite down a private hallway where you’ll find a spacious sanctuary with vaulted ceiling, two glass sliders that open to the yard, large walk-in closet with custom built-ins plus additional wardrobe
MLS Listing Information
MLS #
CRSR24230154
MLS Source
California Regional MLS
Days on Site
40
Interior Features
Bedrooms
Ground Floor Bedroom, Primary Suite/Retreat
Kitchen
Exhaust Fan, Other, Pantry
Appliances
Dishwasher, Exhaust Fan, Freezer, Microwave, Other, Oven - Double, Oven Range - Built-In, Refrigerator, Dryer, Washer, Warming Drawer
Dining Room
Breakfast Bar, Formal Dining Room
Family Room
Other
Fireplace
Fire Pit, Living Room
Laundry
In Laundry Room, Other
Cooling
Central Forced Air
Heating
Central Forced Air
Exterior Features
Pool
Heated, In Ground, Pool - Yes, Spa - Private
Style
Contemporary
Parking, School, and Other Information
Garage/Parking
Carport, Gate/Door Opener, Other, RV Access, Garage: 0 Car(s)
Elementary District
Los Angeles Unified
High School District
Los Angeles Unified
HOA Fee
$0
Zoning
LARS
Contact Information
Listing Agent
Desiree Zuckerman
Rodeo Realty
License #: 01292971
Phone: (818) 657-4690
Co-Listing Agent
Benn Zuckerman
Rodeo Realty
License #: 01917204
Phone: –
Neighborhood: Around This Home
Neighborhood: Local Demographics
Market Trends Charts
Nearby Homes for Sale
23726 Oxnard St is a Single Family Residence in Woodland Hills, CA 91367. This 2,600 square foot property sits on a 7,550 Sq Ft Lot and features 4 bedrooms & 4 full bathrooms. It is currently priced at $1,895,000 and was built in 1959. This address can also be written as 23726 Oxnard St, Woodland Hills, CA 91367.
©2024 California Regional MLS. All rights reserved. All data, including all measurements and calculations of area, is obtained from various sources and has not been, and will not be, verified by broker or MLS. All information should be independently reviewed and verified for accuracy. Properties may or may not be listed by the office/agent presenting the information. Information provided is for personal, non-commercial use by the viewer and may not be redistributed without explicit authorization from California Regional MLS.
Presently MLSListings.com displays Active, Contingent, Pending, and Recently Sold listings. Recently Sold listings are properties which were sold within the last three years. After that period listings are no longer displayed in MLSListings.com. Pending listings are properties under contract and no longer available for sale. Contingent listings are properties where there is an accepted offer, and seller may be seeking back-up offers. Active listings are available for sale.
This listing information is up-to-date as of November 25, 2024. For the most current information, please contact Desiree Zuckerman, (818) 657-4690
