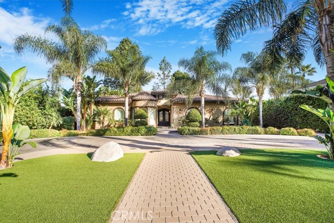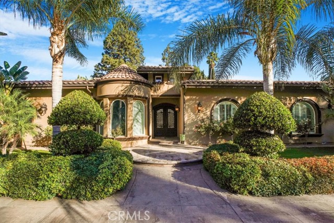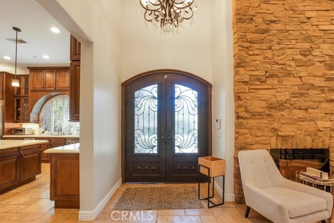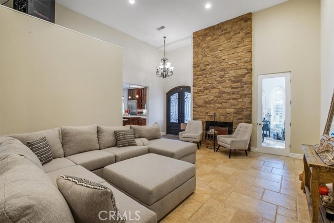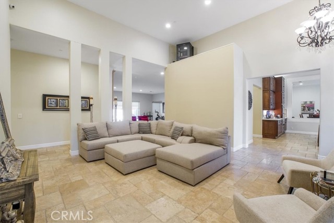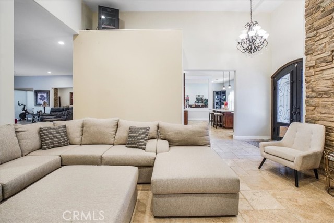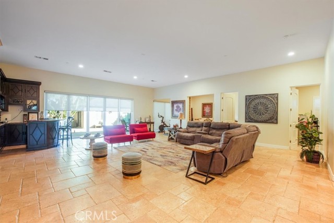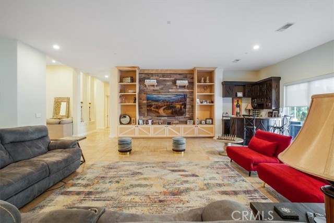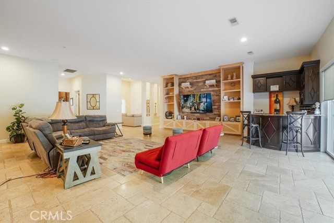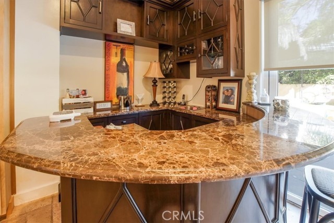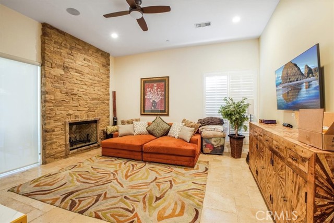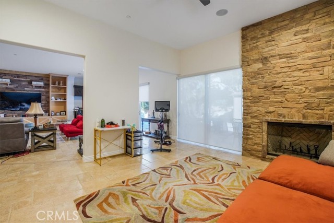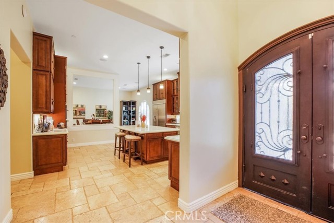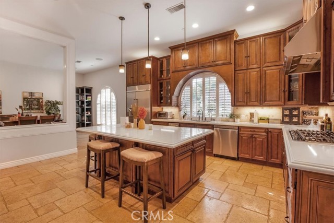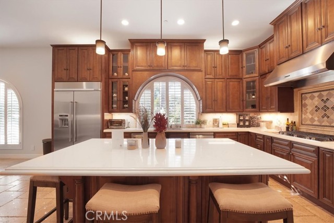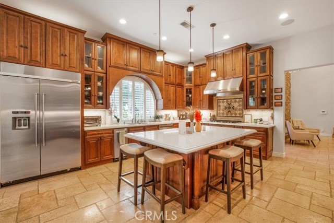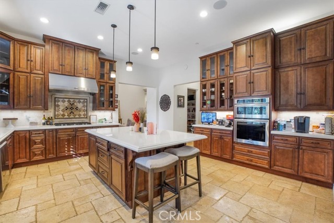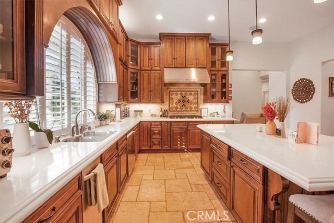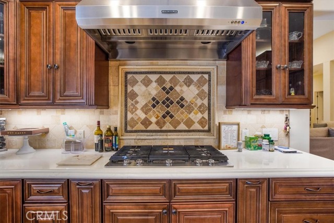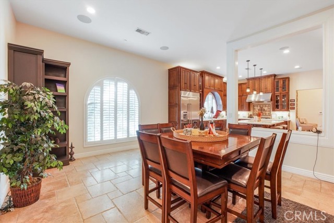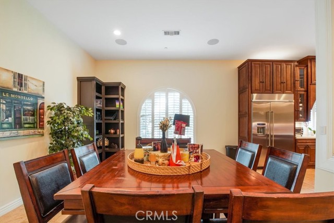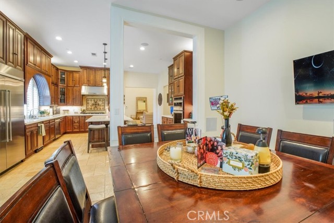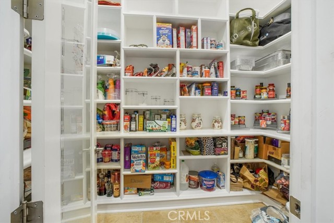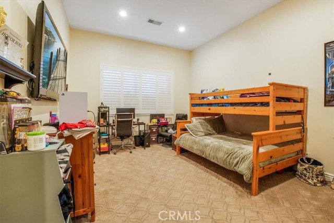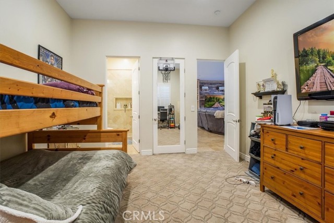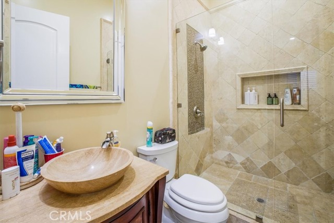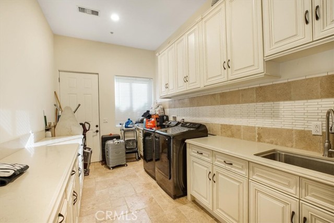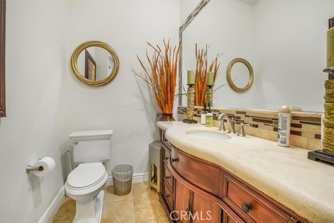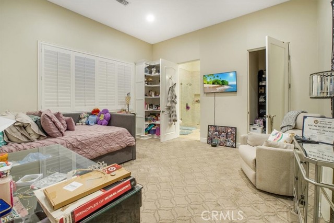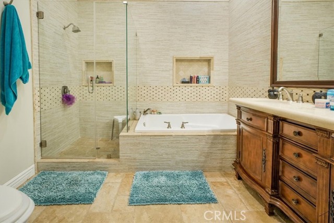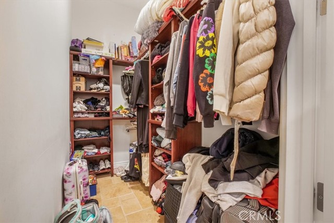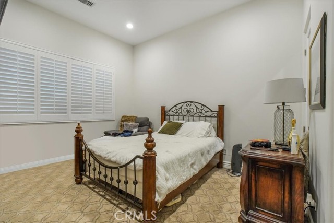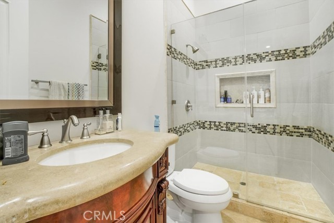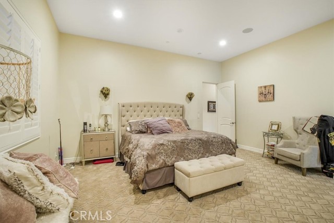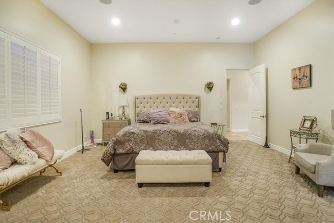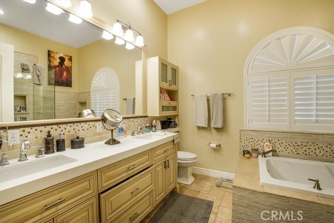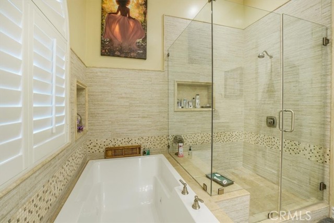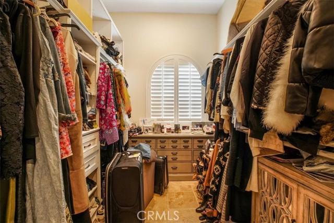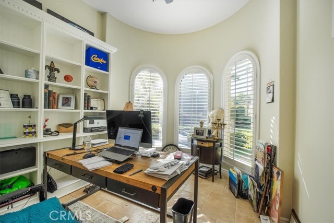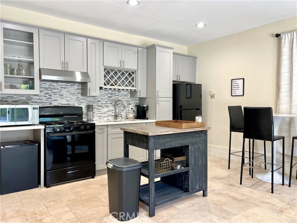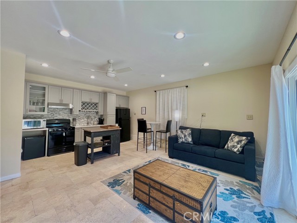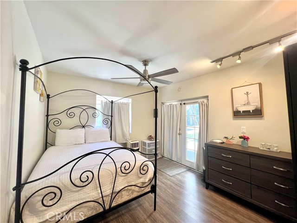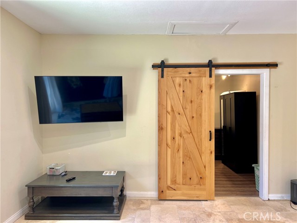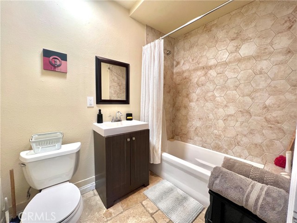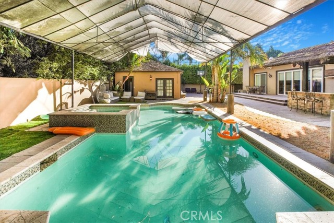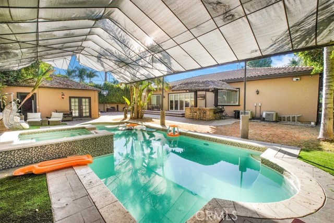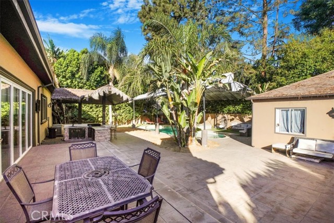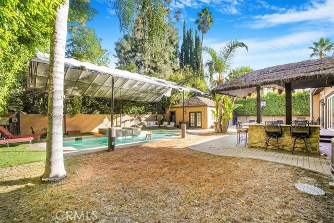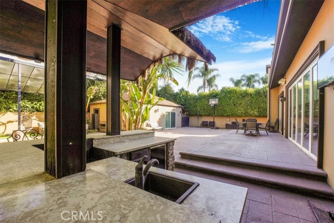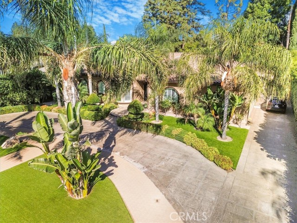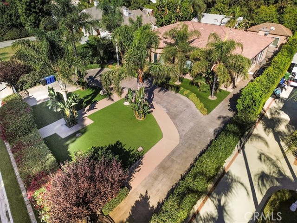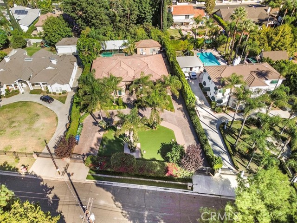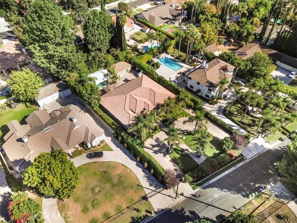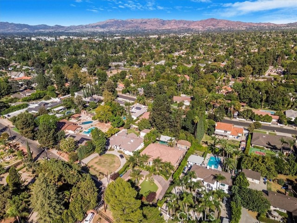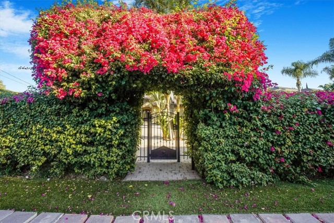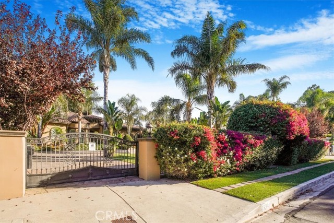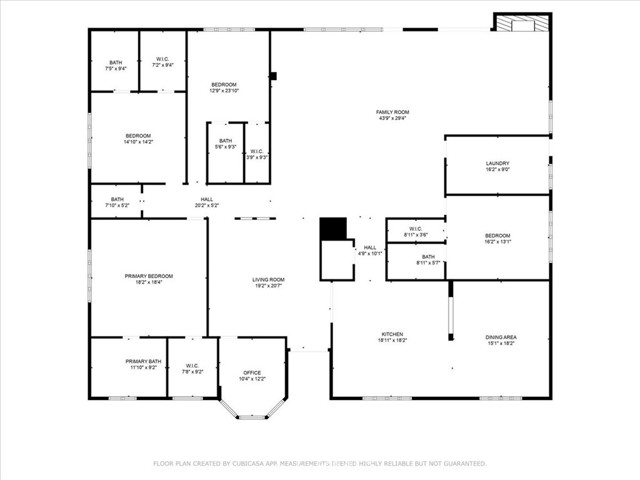Property Details
About this Property
Welcome to your own Mediterranean paradise in the heart of Sherwood Forest. This exquisite estate embodies the essence of resort-style living spanning over 19,934 sq ft lot, offering a luxurious escape with all the comforts of home. Spanning 4,350 sq ft, the single-story main house features four spacious bedrooms and five well-appointed bathrooms, designed with a bright and open floor plan that invites natural light and effortless flow. The estate was built in 2015. Upon entering the formal entryway, you'll be greeted by vaulted ceilings and travertine flooring, which lend a warm and textured elegance throughout the kitchen, living room, and family room. The custom chef's kitchen is a centerpiece of the home, complete with quartz countertops, a generous island, a walk-in butler's pantry, and high-end stainless steel appliances, including a double oven from KitchenAid. The family room, with its cozy fireplace, offers a perfect retreat for relaxation, while the living room is equipped with a bar and entertainment center, ideal for entertaining guests. The home's security system, featuring state-of-the-art cameras, ensures peace of mind. Adding to the estate's versatility is a 600 sq ft ADU, featuring one bedroom and one bathroom, perfect for guests or additional living space. The o
MLS Listing Information
MLS #
CRSR24229548
MLS Source
California Regional MLS
Days on Site
41
Interior Features
Bedrooms
Ground Floor Bedroom, Primary Suite/Retreat
Kitchen
Pantry
Appliances
Dishwasher, Garbage Disposal, Oven - Double, Oven Range - Built-In, Oven Range - Gas, Refrigerator, Dryer, Washer
Dining Room
Formal Dining Room
Family Room
Other
Fireplace
Family Room, Living Room
Laundry
In Laundry Room
Cooling
Central Forced Air
Heating
Central Forced Air
Exterior Features
Pool
Heated, Pool - Yes, Solar Cover
Style
Contemporary, Mediterranean
Parking, School, and Other Information
Garage/Parking
Other, Garage: 0 Car(s)
Elementary District
ABC Unified
High School District
ABC Unified
HOA Fee
$0
Zoning
LARA
Contact Information
Listing Agent
Kourosh Kianijam
Compass
License #: 01712498
Phone: (818) 800-9030
Co-Listing Agent
Nikol Spasova
Compass
License #: 02168052
Phone: –
Neighborhood: Around This Home
Neighborhood: Local Demographics
Market Trends Charts
Nearby Homes for Sale
17401 Raymer St is a Single Family Residence in –, CA 91325. This 4,350 square foot property sits on a 0.457 Acres Lot and features 5 bedrooms & 5 full and 1 partial bathrooms. It is currently priced at $2,450,000 and was built in 2015. This address can also be written as 17401 Raymer St, –, CA 91325.
©2024 California Regional MLS. All rights reserved. All data, including all measurements and calculations of area, is obtained from various sources and has not been, and will not be, verified by broker or MLS. All information should be independently reviewed and verified for accuracy. Properties may or may not be listed by the office/agent presenting the information. Information provided is for personal, non-commercial use by the viewer and may not be redistributed without explicit authorization from California Regional MLS.
Presently MLSListings.com displays Active, Contingent, Pending, and Recently Sold listings. Recently Sold listings are properties which were sold within the last three years. After that period listings are no longer displayed in MLSListings.com. Pending listings are properties under contract and no longer available for sale. Contingent listings are properties where there is an accepted offer, and seller may be seeking back-up offers. Active listings are available for sale.
This listing information is up-to-date as of December 03, 2024. For the most current information, please contact Kourosh Kianijam, (818) 800-9030
