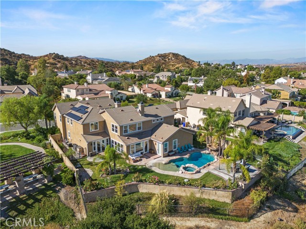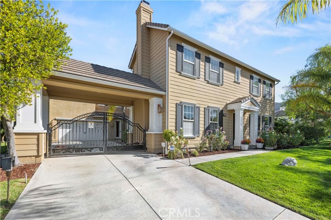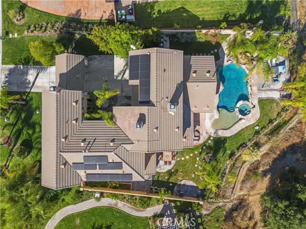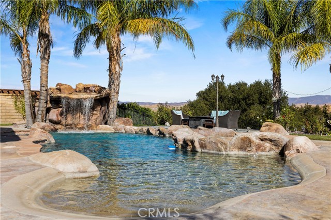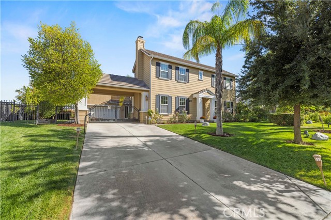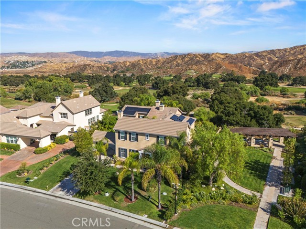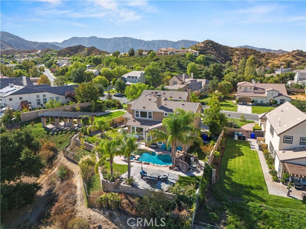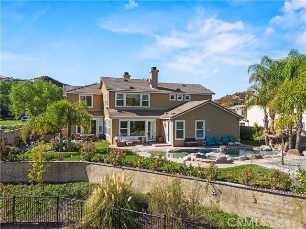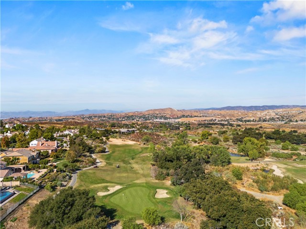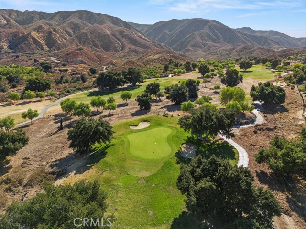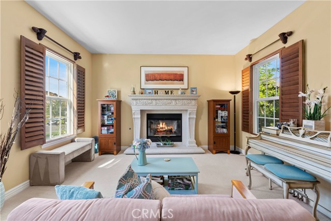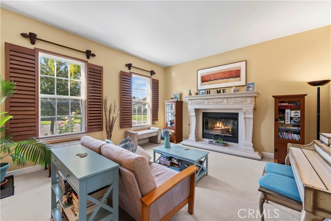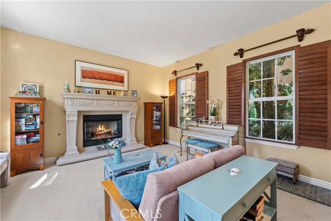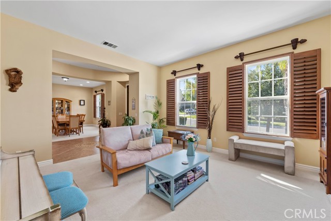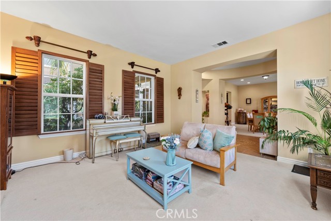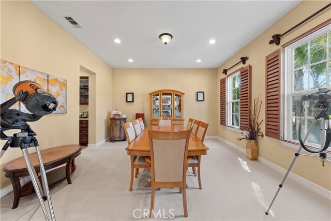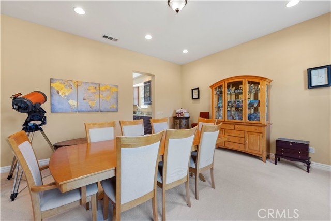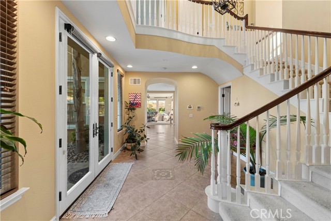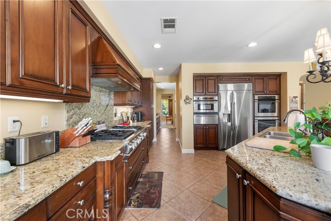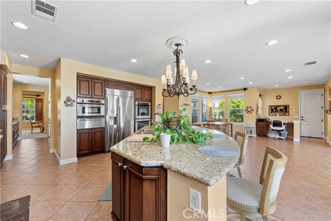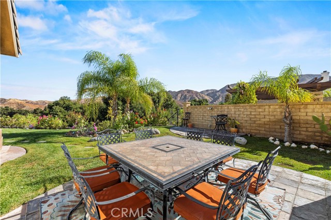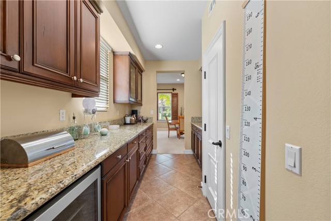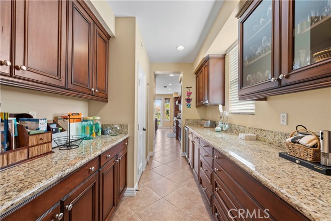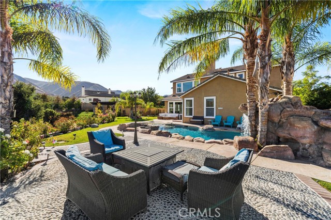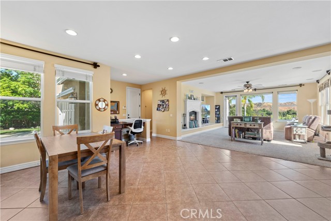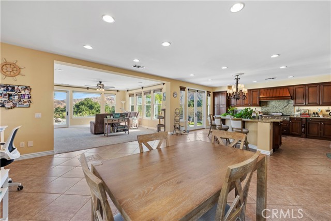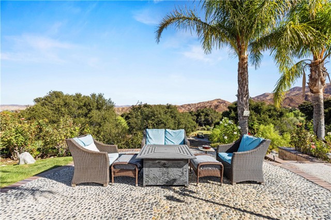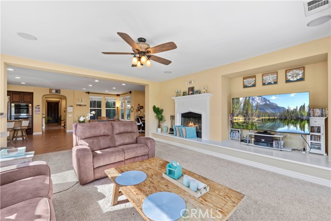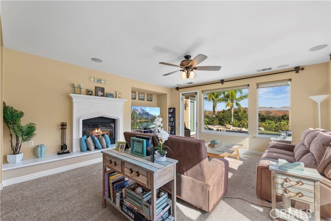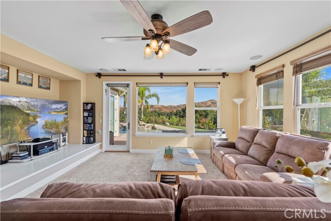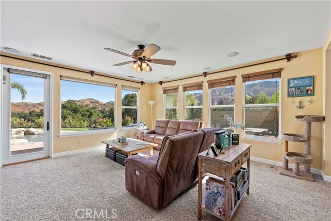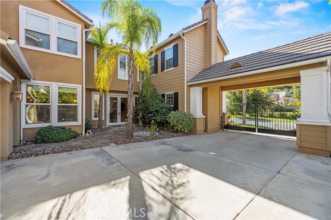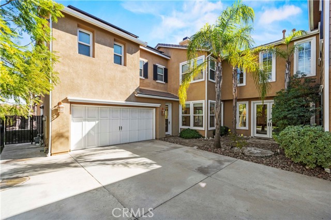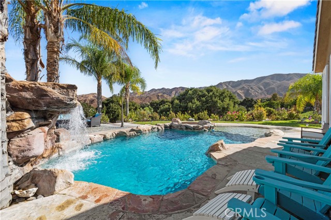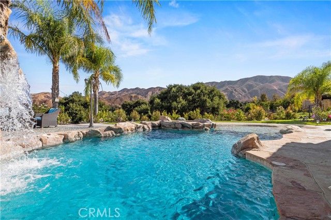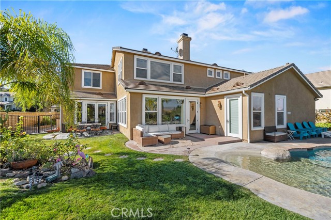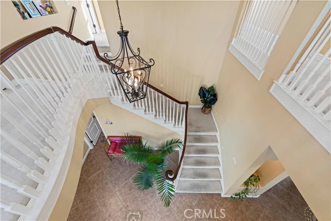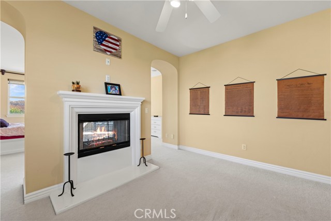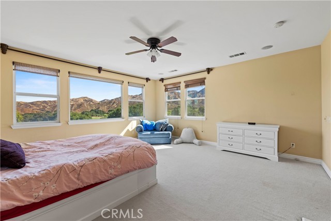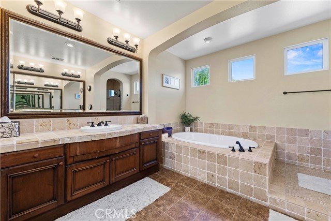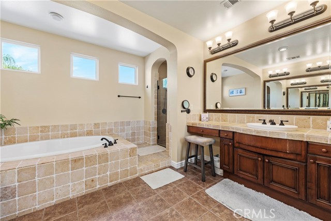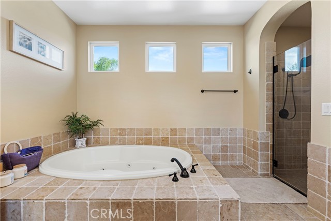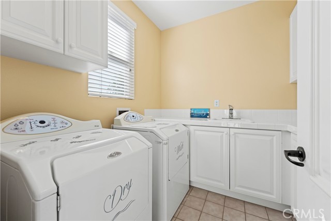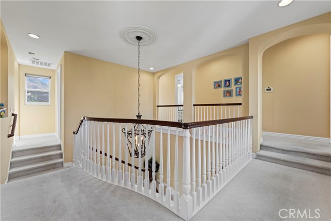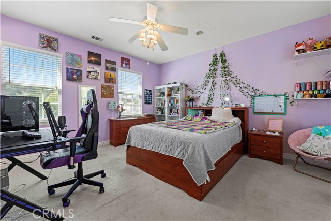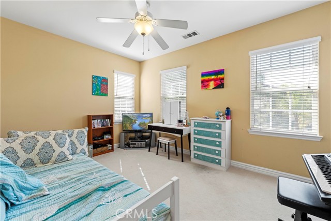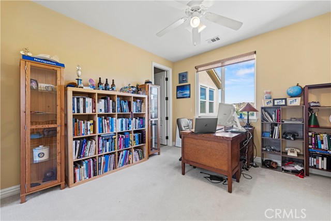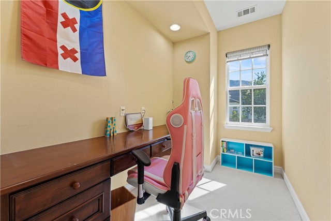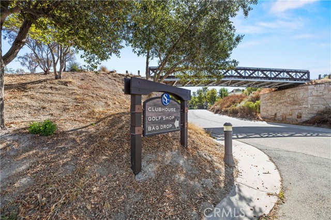15004 Live Oak Springs Canyon Rd, Canyon Country, CA 91387
$1,700,000 Mortgage Calculator Active Single Family Residence
Property Details
About this Property
MOVE IN FOR THE HOLIDAYS!!! Exquisite Robinson Ranch home which sits atop Sand Canyon Country Club overlooking hole 11...Sprawling 4,681 square feet with soaring ceilings. Welcome home to the resort-style backyard featuring a beach entry pool with waterfall grotto & spa. Lush landscaping with towering palm trees, thick grass and a wall of roses. Granite counters grace the expansive kitchen with stainless steel appliances: Double ovens, double dishwashers, built-in LG refrigerator (2022), warming drawer, microwave, beverage fridge. Massive butler's pantry with walk-in pantry. Family room adjacent to the kitchen with a fireplace, lots of windows to take in the backyard view & a door for easy access to the rear yard. Privacy in the yard with only one adjacent neighbor. Community park next door... Primary Suite upstairs has elegant finishes including a double-sided fireplace from the retreat into the main bedroom, gigantic ensuite bath with jetted tub and dual-head shower, monster walk-in closet and VIEWS FOREVER! Additional guest suites, each with their own bath, have a separated stairway. Laundry room, complete with wash sink, conveniently located upstairs. Gated driveway access leads to a fenced courtyard. Side yard is gated and would make a perfect dog run! Prepar
MLS Listing Information
MLS #
CRSR24228356
MLS Source
California Regional MLS
Days on Site
41
Interior Features
Bedrooms
Ground Floor Bedroom, Primary Suite/Retreat
Kitchen
Exhaust Fan, Other, Pantry
Appliances
Dishwasher, Exhaust Fan, Freezer, Garbage Disposal, Hood Over Range, Ice Maker, Microwave, Other, Oven - Double, Oven - Electric, Refrigerator, Dryer, Washer
Dining Room
Breakfast Bar, Formal Dining Room, In Kitchen, Other
Family Room
Other
Fireplace
Gas Burning, Living Room, Primary Bedroom, Other, Other Location, Two-Way
Laundry
Hookup - Gas Dryer, In Laundry Room, Other, Upper Floor
Cooling
Ceiling Fan, Central Forced Air, Other
Heating
Forced Air, Gas
Exterior Features
Roof
Tile
Foundation
Slab
Pool
Gunite, Heated, Heated - Gas, In Ground, Other, Pool - Yes, Spa - Private
Style
Colonial
Parking, School, and Other Information
Garage/Parking
Garage, Gate/Door Opener, Golf Cart, Other, Private / Exclusive, Room for Oversized Vehicle, Storage - RV, Garage: 3 Car(s)
High School District
William S. Hart Union High
Water
Other
HOA Fee
$242
HOA Fee Frequency
Monthly
Neighborhood: Around This Home
Neighborhood: Local Demographics
Market Trends Charts
Nearby Homes for Sale
15004 Live Oak Springs Canyon Rd is a Single Family Residence in Canyon Country, CA 91387. This 4,681 square foot property sits on a 0.755 Acres Lot and features 5 bedrooms & 5 full and 1 partial bathrooms. It is currently priced at $1,700,000 and was built in 2005. This address can also be written as 15004 Live Oak Springs Canyon Rd, Canyon Country, CA 91387.
©2024 California Regional MLS. All rights reserved. All data, including all measurements and calculations of area, is obtained from various sources and has not been, and will not be, verified by broker or MLS. All information should be independently reviewed and verified for accuracy. Properties may or may not be listed by the office/agent presenting the information. Information provided is for personal, non-commercial use by the viewer and may not be redistributed without explicit authorization from California Regional MLS.
Presently MLSListings.com displays Active, Contingent, Pending, and Recently Sold listings. Recently Sold listings are properties which were sold within the last three years. After that period listings are no longer displayed in MLSListings.com. Pending listings are properties under contract and no longer available for sale. Contingent listings are properties where there is an accepted offer, and seller may be seeking back-up offers. Active listings are available for sale.
This listing information is up-to-date as of December 10, 2024. For the most current information, please contact Kimberly Sylvester, (206) 849-8123
