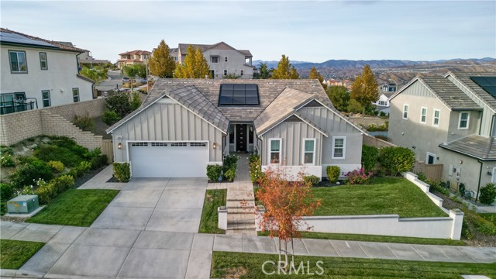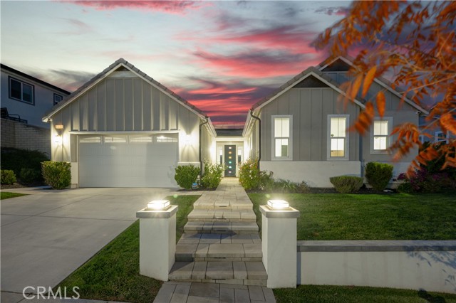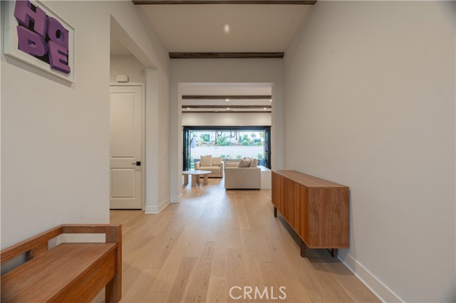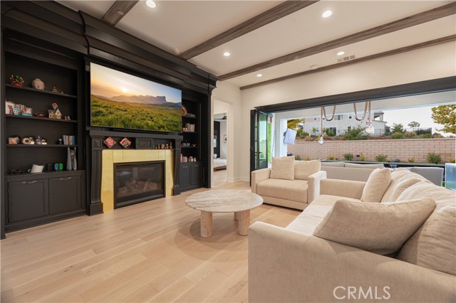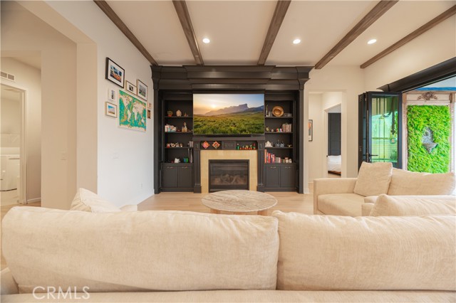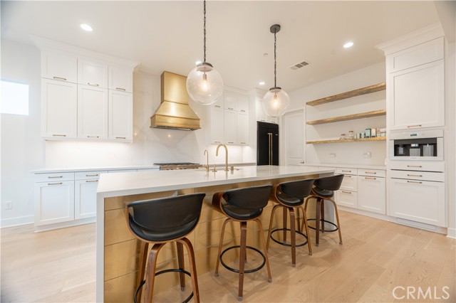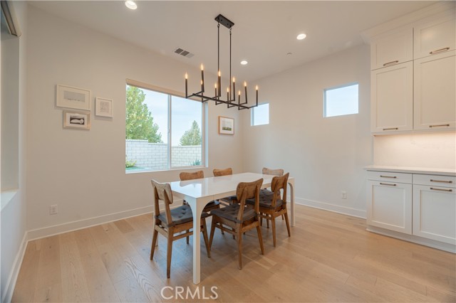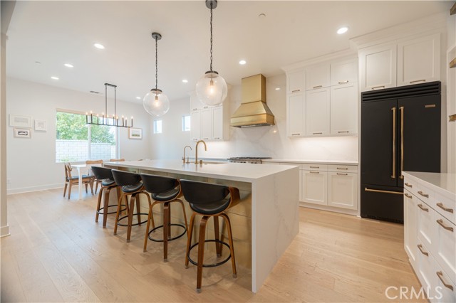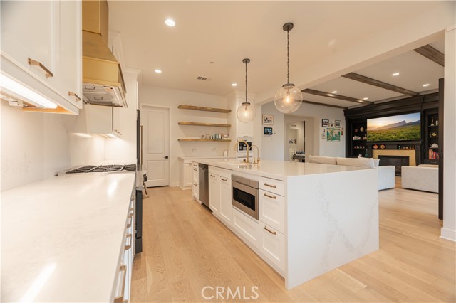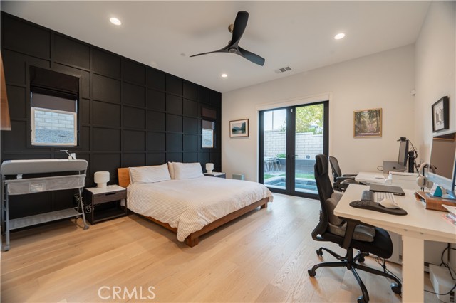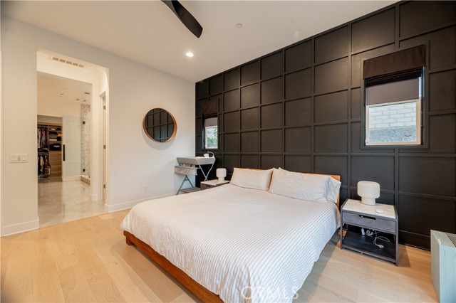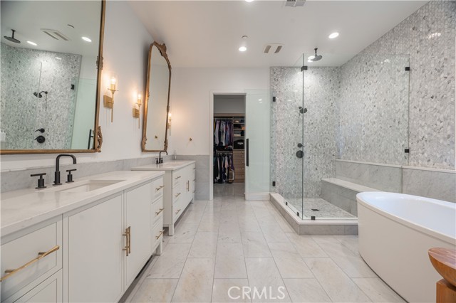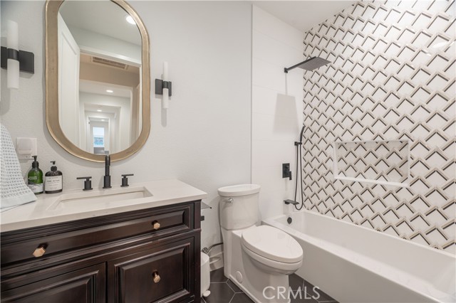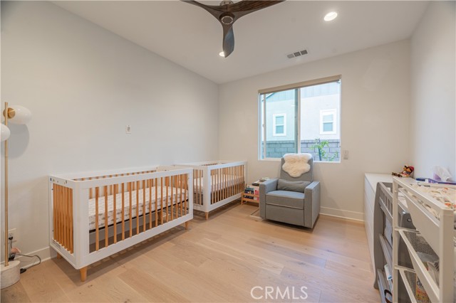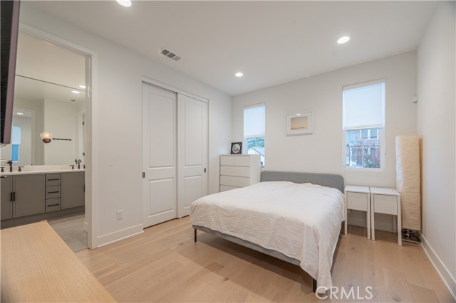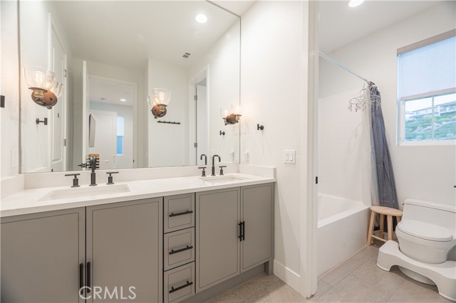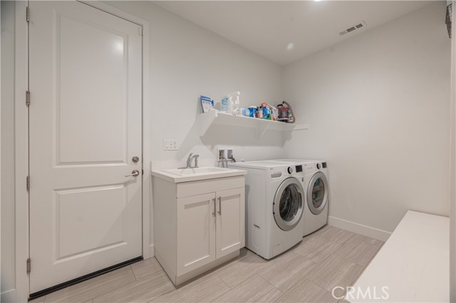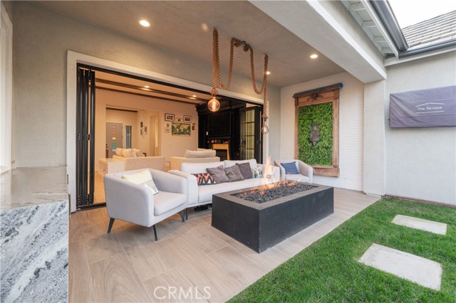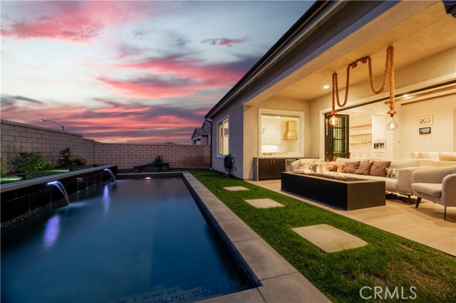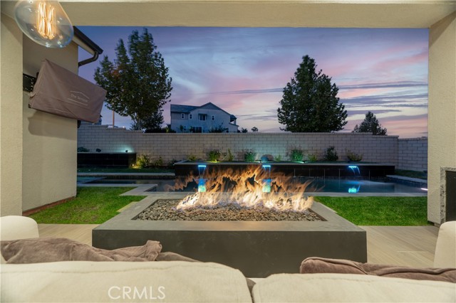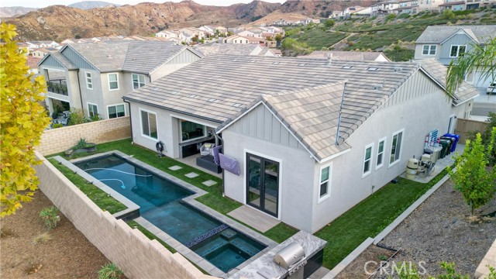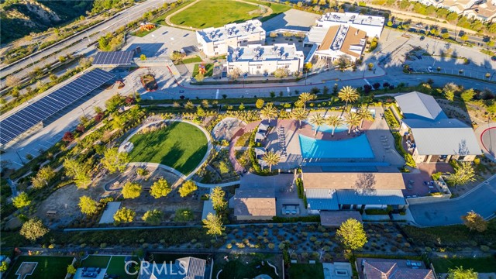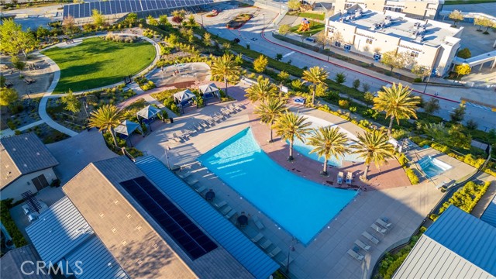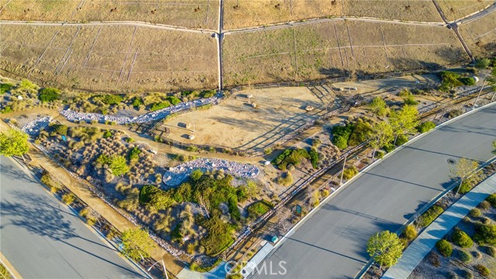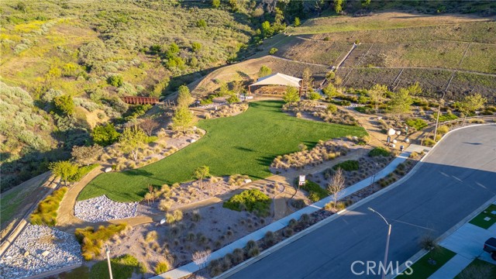25065 Aspen Falls Dr, Canyon Country, CA 91387
$1,298,500 Mortgage Calculator Active Single Family Residence
Property Details
About this Property
PRICE JUST ADJUSTED! This HGTV-featured designer home by Alison Victoria in Santa Clarita’s exclusive Aliento community is a rare find, blending luxury, style, and thoughtful upgrades. Originally showcased on the TV show Rock the Block, the home boasts over $500K in enhancements, including a saltwater pool, Baja shelf, waterfalls, fire pit, real hardwood floors, and a Control4 smart home system. The current owners have further elevated the home with a fourth bedroom, an upgraded full bathroom, and modern conveniences like an advanced security system, upgraded MESH network, and fully paid solar panels. Inside, enjoy airy interiors with soaring beamed ceilings, white oak hardwood floors, a gourmet kitchen with Blue Star appliances, and a primary suite with direct outdoor spa access. Just a 5-minute walk to a top-rated school, this home combines resort-style living with everyday convenience—don’t miss this rare opportunity!
MLS Listing Information
MLS #
CRSR24226334
MLS Source
California Regional MLS
Days on Site
48
Interior Features
Bedrooms
Ground Floor Bedroom, Primary Suite/Retreat
Bathrooms
Jack and Jill
Kitchen
Other, Pantry
Appliances
Built-in BBQ Grill, Dishwasher, Hood Over Range, Microwave, Other, Oven Range - Built-In, Oven Range - Gas, Refrigerator
Dining Room
In Kitchen
Fireplace
Gas Burning, Other Location
Laundry
Hookup - Gas Dryer, In Laundry Room
Cooling
Ceiling Fan, Central Forced Air, Other
Heating
Central Forced Air, Gas, Other, Solar
Exterior Features
Roof
Other, Shingle
Foundation
Slab
Pool
Community Facility, Heated, Heated - Gas, In Ground, Other, Pool - Yes, Spa - Private
Style
Traditional
Parking, School, and Other Information
Garage/Parking
Garage, Gate/Door Opener, Off-Street Parking, Other, Garage: 2 Car(s)
High School District
William S. Hart Union High
Water
Other
HOA Fee Frequency
Monthly
Complex Amenities
Barbecue Area, Club House, Community Pool, Gym / Exercise Facility, Picnic Area, Playground
Zoning
SCUR2
Neighborhood: Around This Home
Neighborhood: Local Demographics
Market Trends Charts
Nearby Homes for Sale
25065 Aspen Falls Dr is a Single Family Residence in Canyon Country, CA 91387. This 2,547 square foot property sits on a 8,502 Sq Ft Lot and features 4 bedrooms & 3 full bathrooms. It is currently priced at $1,298,500 and was built in 2019. This address can also be written as 25065 Aspen Falls Dr, Canyon Country, CA 91387.
©2024 California Regional MLS. All rights reserved. All data, including all measurements and calculations of area, is obtained from various sources and has not been, and will not be, verified by broker or MLS. All information should be independently reviewed and verified for accuracy. Properties may or may not be listed by the office/agent presenting the information. Information provided is for personal, non-commercial use by the viewer and may not be redistributed without explicit authorization from California Regional MLS.
Presently MLSListings.com displays Active, Contingent, Pending, and Recently Sold listings. Recently Sold listings are properties which were sold within the last three years. After that period listings are no longer displayed in MLSListings.com. Pending listings are properties under contract and no longer available for sale. Contingent listings are properties where there is an accepted offer, and seller may be seeking back-up offers. Active listings are available for sale.
This listing information is up-to-date as of December 16, 2024. For the most current information, please contact Raul Abrams
