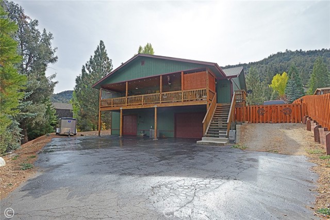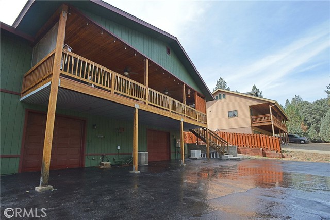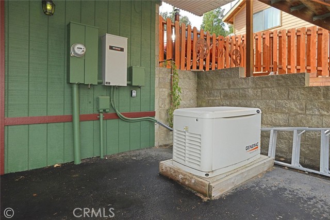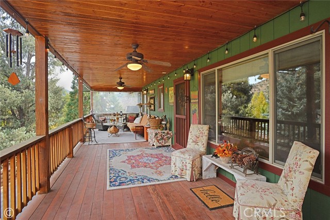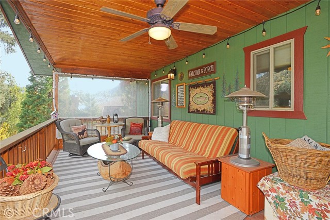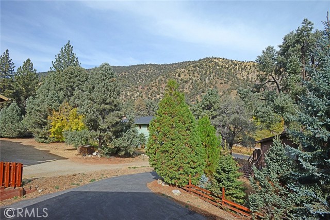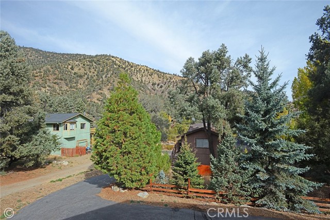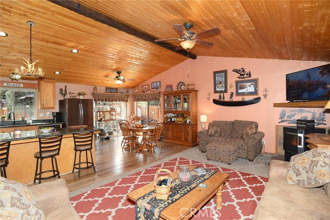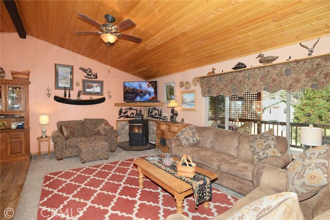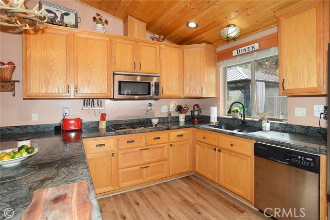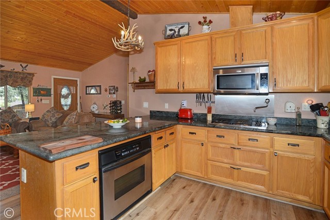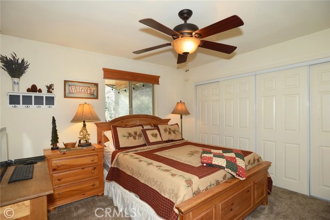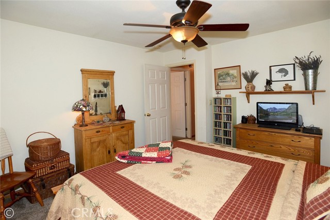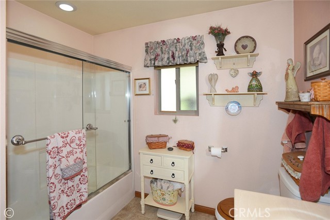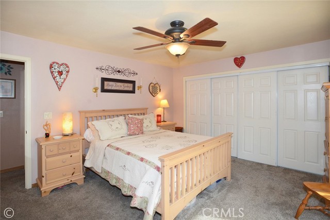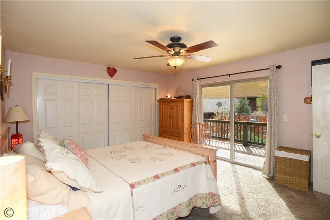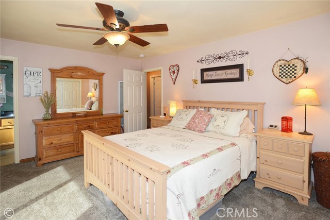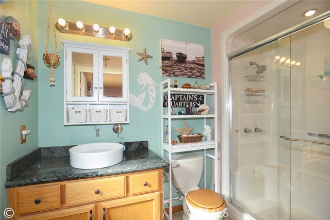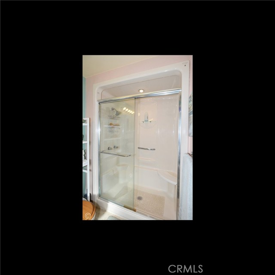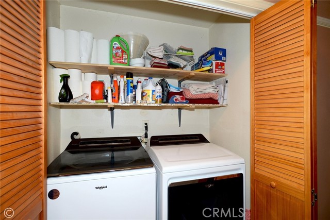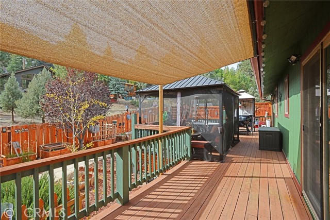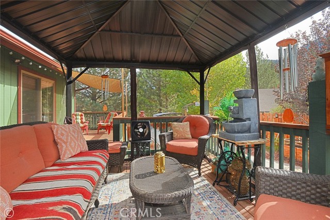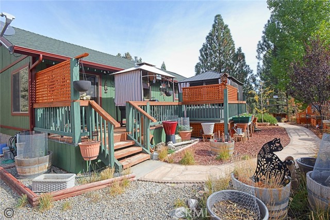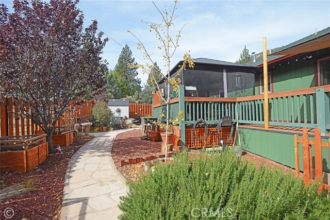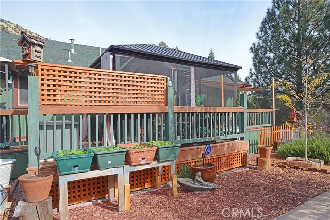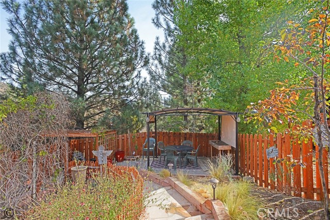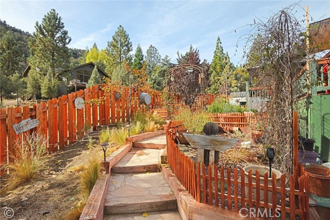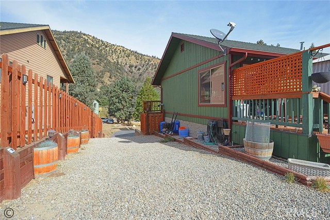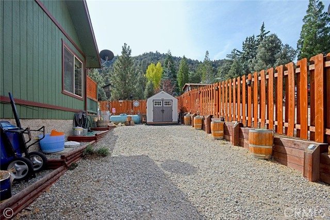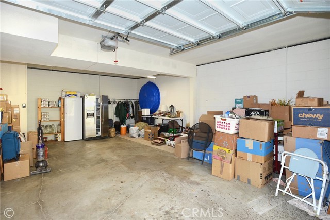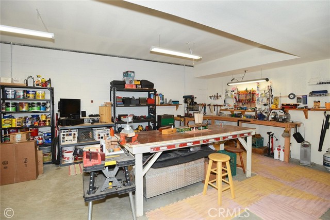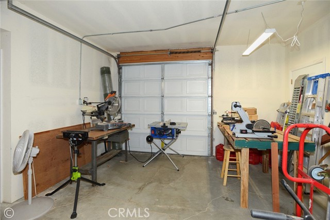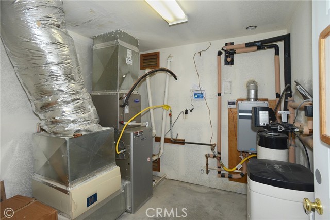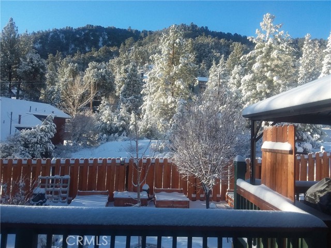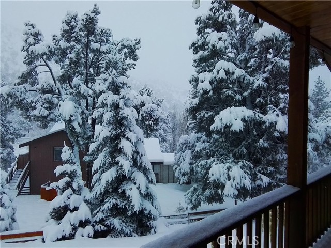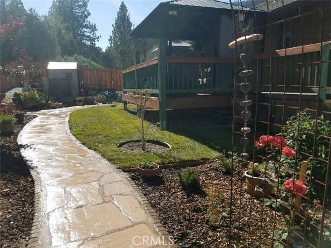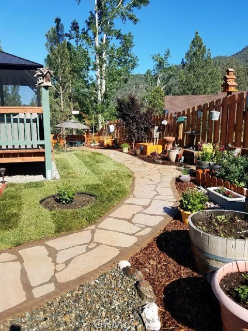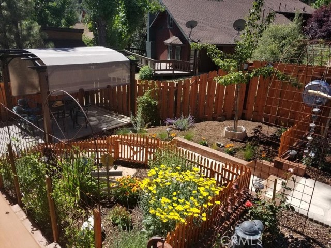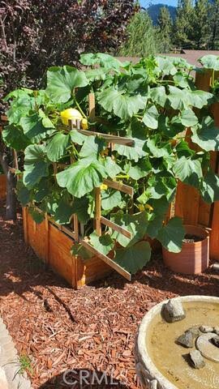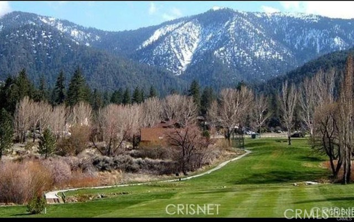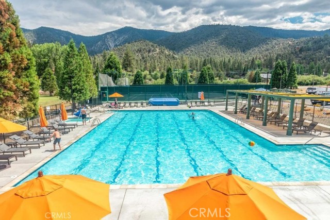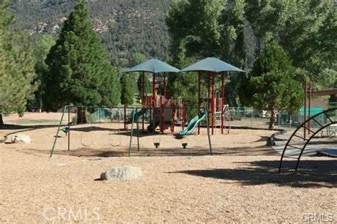15412 Mil Potrero Hwy Ero Hw, –, CA 93222
$415,000 Mortgage Calculator Active Single Family Residence
Property Details
About this Property
Are you looking for a well cared for home with everything you will ever need? The front deck is 540 sqft of covered extra living area that extends the home outside for more space. Inside is a beautiful greatroom with T&G Cedar vaulted wood ceiling. Also on this level is a hearth w/ an oversized pellet stove for those cool evenings. A gorgeous Kitchen w/ granite counters, stainless steel appliances including a custom gas cooktop w/ counter top faucet. The dining area is next to the kitchen for ease of serving the family. Flush light dimmable lighting, There are 2 oversized bedrooms w/ large closets and access to 2 full bathrooms. The laundry has new washer and dryer that is to be included. The master bedroom has an entrance to the back deck that is as pretty as the front, look at the photos. The back yard is layed out with beautiful areas all across the yard. A large shed on the right side and a gazebo on the left side. There is a driveway so you can drive to the back stairs for easy access to the home. Downstairs is a complete workshop in one of the 2 large garage areas w/ separate doors. The total for both areas is over 1167 sqft making some great storage areas also. Whole house generator is included, and Water filtration system & Water softener. Home is Landscaped complete. T
MLS Listing Information
MLS #
CRSR24226068
MLS Source
California Regional MLS
Days on Site
57
Interior Features
Bedrooms
Dressing Area, Ground Floor Bedroom, Other
Kitchen
Exhaust Fan, Other, Pantry
Appliances
Exhaust Fan, Garbage Disposal, Microwave, Other, Oven - Electric, Oven Range - Built-In, Refrigerator
Dining Room
Breakfast Bar, Other
Fireplace
Living Room, Other Location, Pellet Stove, Raised Hearth
Flooring
Laminate
Laundry
In Laundry Room
Cooling
Ceiling Fan, Central Forced Air
Heating
Central Forced Air, Fireplace, Forced Air, Stove - Wood
Exterior Features
Roof
Composition, Shingle
Foundation
Concrete Perimeter, Pillar/Post/Pier, Raised, Other, Quake Bracing
Pool
Community Facility, Pool - Yes, Spa - Community Facility, Spa - Private
Style
Craftsman, Custom
Parking, School, and Other Information
Garage/Parking
Attached Garage, Garage, Gate/Door Opener, Other, Parking Area, Room for Oversized Vehicle, Garage: 3 Car(s)
Elementary District
El Tejon Unified
High School District
El Tejon Unified
Water
Private
HOA Fee
$1961
HOA Fee Frequency
Annually
Complex Amenities
Additional Storage, Barbecue Area, Billiard Room, Club House, Community Pool, Conference Facilities, Game Room, Golf Course, Other, Picnic Area, Playground
Zoning
E(1/4)
Neighborhood: Around This Home
Neighborhood: Local Demographics
Market Trends Charts
Nearby Homes for Sale
15412 Mil Potrero Hwy Ero Hw is a Single Family Residence in –, CA 93222. This 1,248 square foot property sits on a 0.277 Acres Lot and features 2 bedrooms & 2 full bathrooms. It is currently priced at $415,000 and was built in 2008. This address can also be written as 15412 Mil Potrero Hwy Ero Hw, –, CA 93222.
©2024 California Regional MLS. All rights reserved. All data, including all measurements and calculations of area, is obtained from various sources and has not been, and will not be, verified by broker or MLS. All information should be independently reviewed and verified for accuracy. Properties may or may not be listed by the office/agent presenting the information. Information provided is for personal, non-commercial use by the viewer and may not be redistributed without explicit authorization from California Regional MLS.
Presently MLSListings.com displays Active, Contingent, Pending, and Recently Sold listings. Recently Sold listings are properties which were sold within the last three years. After that period listings are no longer displayed in MLSListings.com. Pending listings are properties under contract and no longer available for sale. Contingent listings are properties where there is an accepted offer, and seller may be seeking back-up offers. Active listings are available for sale.
This listing information is up-to-date as of December 15, 2024. For the most current information, please contact Kurtis East, (661) 242-4100
