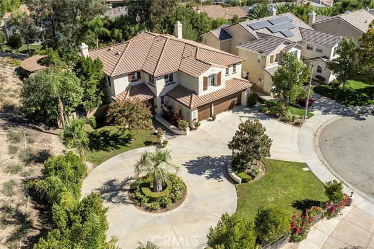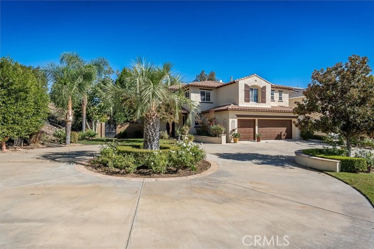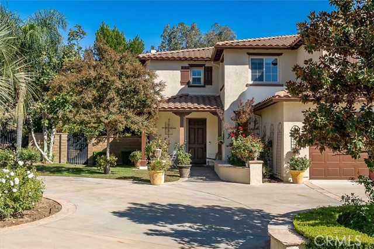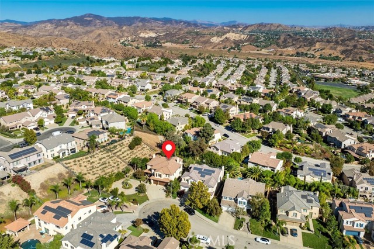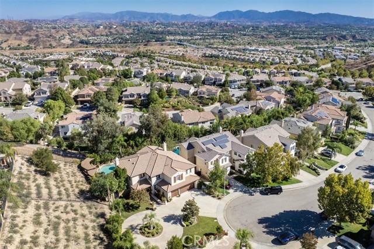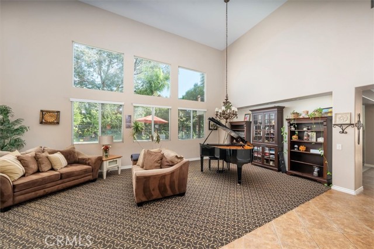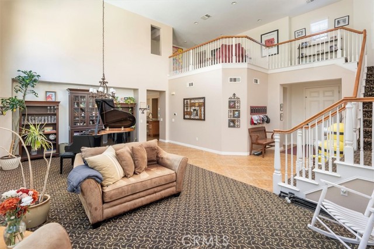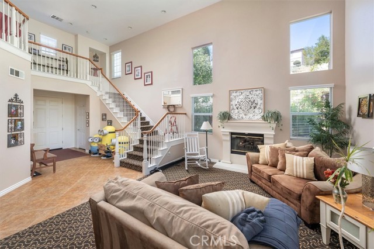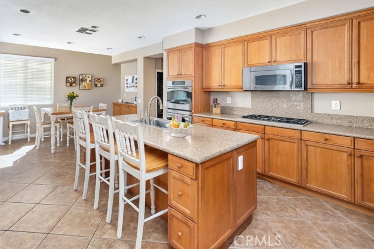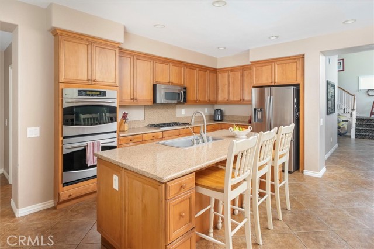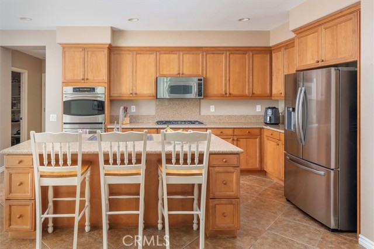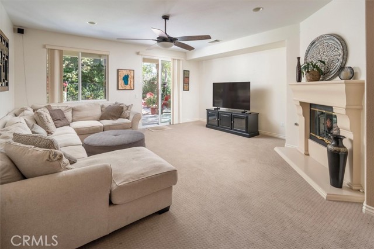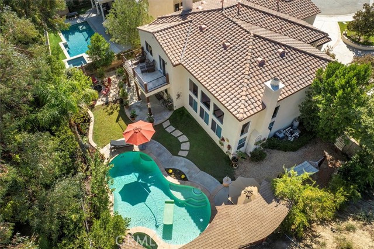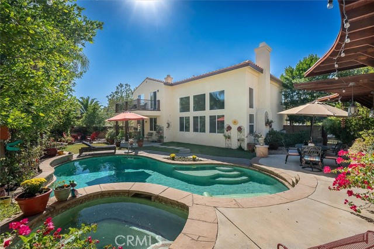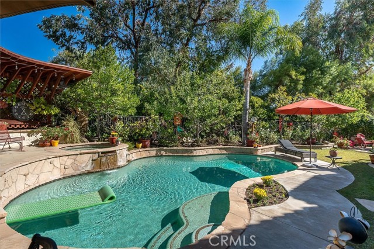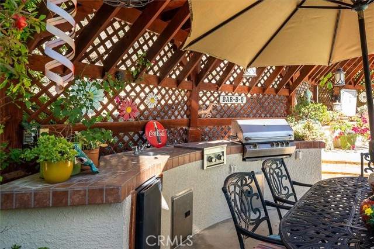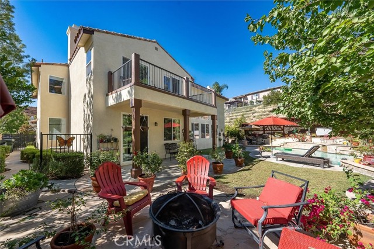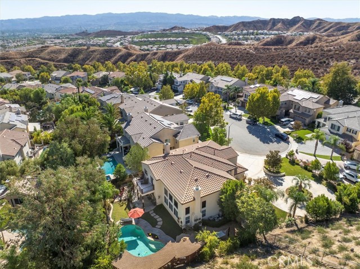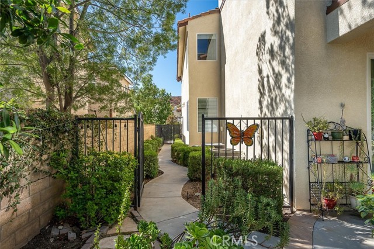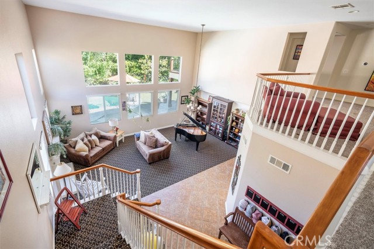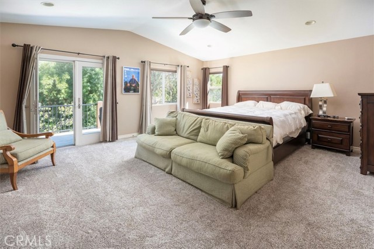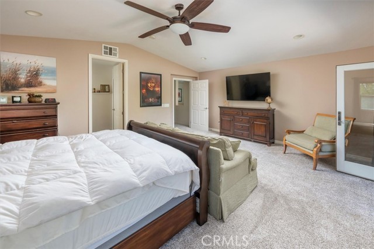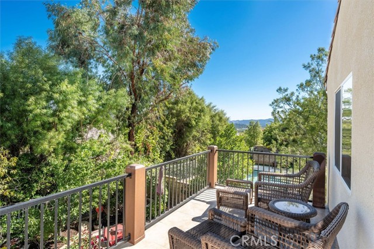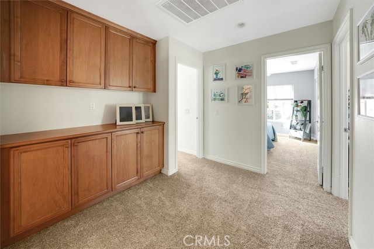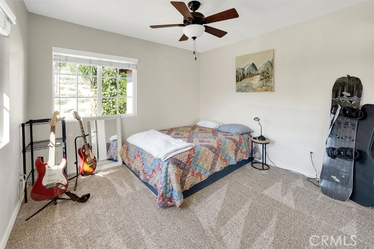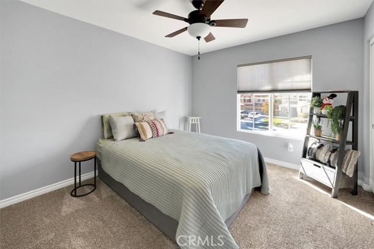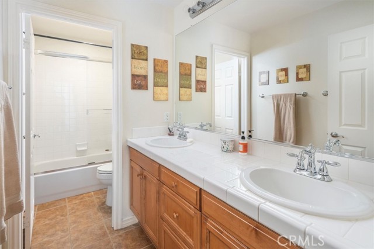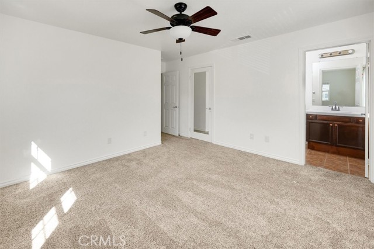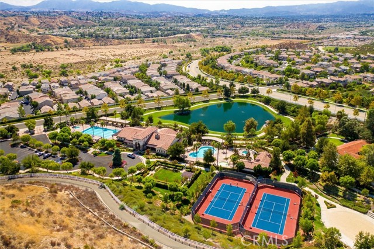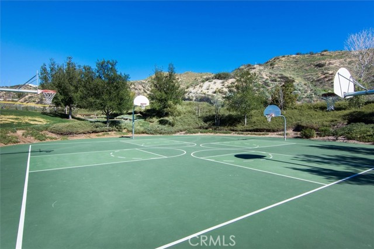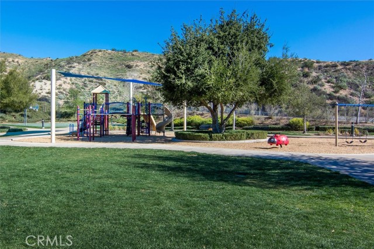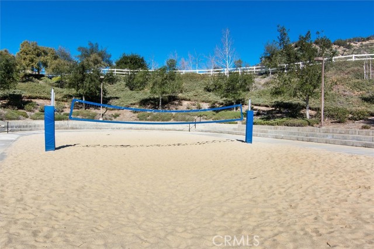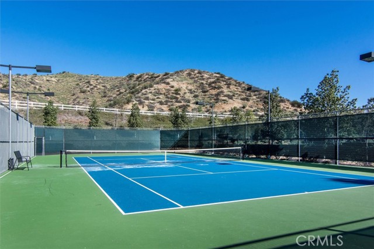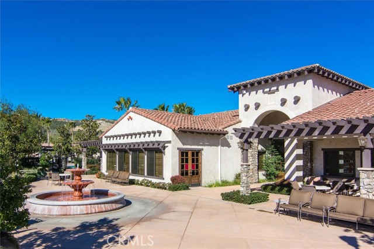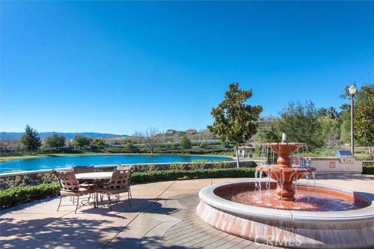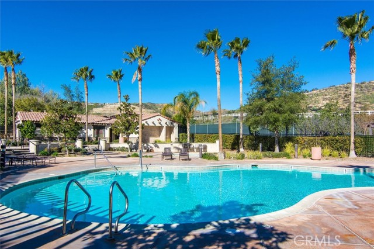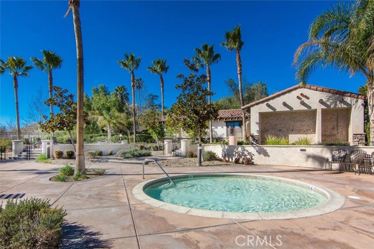29272 Las Palmas Ct, Valencia, CA 91354
$1,244,000 Mortgage Calculator Active Single Family Residence
Property Details
About this Property
One of the biggest lots in Tesoro, this home will not disappoint! You will notice the desired end of cul-de-sac location with a circular driveway perfect for riding bicycles, or parking for your whole family. The large welcoming entrance with tall ceilings is surrounded by windows with views of the lush backyard and sparkling pool. The layout provides both family and living room right off of the kitchen for ideal open concept living. The downstairs also has a full bedroom and bathroom. As you ascend the sweeping staircase, the loft area offers a secondary lounging spot off of all the bedrooms. The Primary suite is oversized and complete with an updated balcony with freshly tiled flooring to enjoy the scenery into your relaxing backyard. With a seperate soaking tub and shower, double vanity sinks, and large walk in closet this provides ample space and comfort. The remaining 3 bedrooms are down the hall. 1 has an ensuite bathroom and walk in closet, while the other 2 share a double vanity sink with seperate shower and water closet for privacy. In the backyard you have multiple entertaing spaces, the hammock for reading or napping, a fire pit for conversation, dining table to enjoy the large built in BBQ area and of course the pool and spa. This homes offers something for everyone i
MLS Listing Information
MLS #
CRSR24223060
MLS Source
California Regional MLS
Days on Site
51
Interior Features
Bedrooms
Ground Floor Bedroom, Primary Suite/Retreat
Kitchen
Pantry
Dining Room
Breakfast Nook
Family Room
Other
Fireplace
Family Room
Laundry
In Laundry Room
Cooling
Central Forced Air
Heating
Central Forced Air
Exterior Features
Pool
Community Facility, Pool - Yes, Spa - Community Facility, Spa - Private
Parking, School, and Other Information
Garage/Parking
Garage, Other, Garage: 3 Car(s)
High School District
William S. Hart Union High
HOA Fee
$195
HOA Fee Frequency
Monthly
Complex Amenities
Barbecue Area, Club House, Community Pool, Picnic Area, Playground
Zoning
LCA22*
Contact Information
Listing Agent
Kathleen Uptgraft
RE/MAX of Santa Clarita
License #: 02017005
Phone: –
Co-Listing Agent
Leslie Caldaronello
RE/MAX of Santa Clarita
License #: 01004539
Phone: (661) 713-7108
Neighborhood: Around This Home
Neighborhood: Local Demographics
Market Trends Charts
Nearby Homes for Sale
29272 Las Palmas Ct is a Single Family Residence in Valencia, CA 91354. This 3,568 square foot property sits on a 0.476 Acres Lot and features 4 bedrooms & 4 full bathrooms. It is currently priced at $1,244,000 and was built in 2004. This address can also be written as 29272 Las Palmas Ct, Valencia, CA 91354.
©2024 California Regional MLS. All rights reserved. All data, including all measurements and calculations of area, is obtained from various sources and has not been, and will not be, verified by broker or MLS. All information should be independently reviewed and verified for accuracy. Properties may or may not be listed by the office/agent presenting the information. Information provided is for personal, non-commercial use by the viewer and may not be redistributed without explicit authorization from California Regional MLS.
Presently MLSListings.com displays Active, Contingent, Pending, and Recently Sold listings. Recently Sold listings are properties which were sold within the last three years. After that period listings are no longer displayed in MLSListings.com. Pending listings are properties under contract and no longer available for sale. Contingent listings are properties where there is an accepted offer, and seller may be seeking back-up offers. Active listings are available for sale.
This listing information is up-to-date as of December 12, 2024. For the most current information, please contact Kathleen Uptgraft

