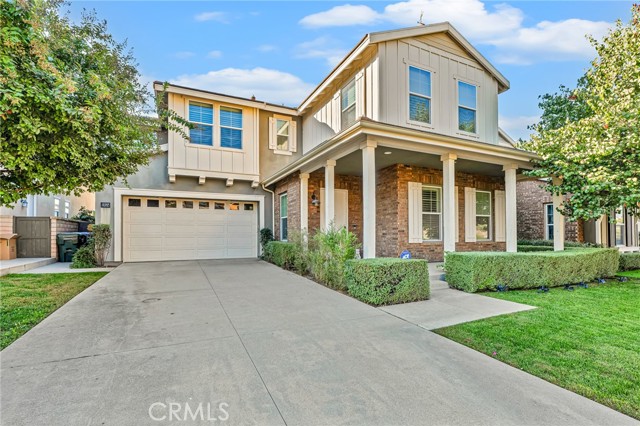892 E Weeping Willow Dr, Azusa, CA 91702
$1,580,000 Mortgage Calculator Sold on Dec 18, 2024 Single Family Residence
Property Details
About this Property
Amazing 2-story, 4 bed, 4.5 bath, 4K+ sq ft home w/ Mountain & City views in the highly desirable Rosedale community of Azusa. Great curb appeal w/ verdant lawn, colonnaded covered front porch, low box hedges, & brick façade accents. Formal coved entry leads to spacious & elegant living area. Hardwood floors, high ceilings, plantation shutters, & crown molding throughout. Formal living room w/ stylish alcove. Convenient powder bath w/ contemporary floating vanity & custom tumbled marble wall. Enormous informal great room has space for formal dining, informal living/family room, & custom kitchen. Dining area has room for large table - perfect for entertaining, decorative wainscotting, chandelier, & trio of windows to bring in the view. Family room has recessed lighting & sliding glass door access to back patio. Open kitchen is a chef’s dream w/ Jenn-Air refrigerator, built-in convection oven & microwave, 6-burner range, wine fridge, abundant cabinets, quartz countertops, a large island w/ breakfast bar seating, & walk-in pantry. A sizable downstairs bedroom w/ en-suite ¾ bath makes a perfect guest suite, away from main living area. Upstairs is a large open landing & second living/family room, positioned to enjoy both mountain views out front & city views behind (could be utilized
MLS Listing Information
MLS #
CRSR24220973
MLS Source
California Regional MLS
Interior Features
Bedrooms
Ground Floor Bedroom, Primary Suite/Retreat, Primary Suite/Retreat - 2+
Kitchen
Other, Pantry
Appliances
Dishwasher, Hood Over Range, Microwave, Other, Oven - Gas, Oven Range - Gas
Dining Room
Breakfast Bar, Formal Dining Room
Family Room
Other, Separate Family Room
Fireplace
None
Laundry
In Laundry Room, Upper Floor
Cooling
Central Forced Air
Heating
Central Forced Air
Exterior Features
Roof
Tile
Pool
Community Facility, In Ground, Spa - Community Facility
Parking, School, and Other Information
Garage/Parking
Garage, Gate/Door Opener, Other, Side By Side, Garage: 3 Car(s)
Elementary District
Azusa Unified
High School District
Azusa Unified
HOA Fee
$139
HOA Fee Frequency
Monthly
Complex Amenities
Barbecue Area, Club House, Community Pool, Gym / Exercise Facility, Other
Zoning
AZR1
Neighborhood: Around This Home
Neighborhood: Local Demographics
Market Trends Charts
892 E Weeping Willow Dr is a Single Family Residence in Azusa, CA 91702. This 4,047 square foot property sits on a 5,798 Sq Ft Lot and features 4 bedrooms & 4 full and 1 partial bathrooms. It is currently priced at $1,580,000 and was built in 2015. This address can also be written as 892 E Weeping Willow Dr, Azusa, CA 91702.
©2024 California Regional MLS. All rights reserved. All data, including all measurements and calculations of area, is obtained from various sources and has not been, and will not be, verified by broker or MLS. All information should be independently reviewed and verified for accuracy. Properties may or may not be listed by the office/agent presenting the information. Information provided is for personal, non-commercial use by the viewer and may not be redistributed without explicit authorization from California Regional MLS.
Presently MLSListings.com displays Active, Contingent, Pending, and Recently Sold listings. Recently Sold listings are properties which were sold within the last three years. After that period listings are no longer displayed in MLSListings.com. Pending listings are properties under contract and no longer available for sale. Contingent listings are properties where there is an accepted offer, and seller may be seeking back-up offers. Active listings are available for sale.
This listing information is up-to-date as of December 19, 2024. For the most current information, please contact Stephanie Vitacco, (818) 576-1685
