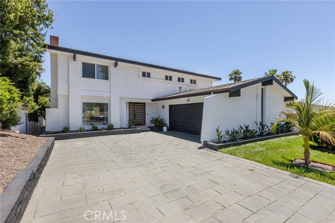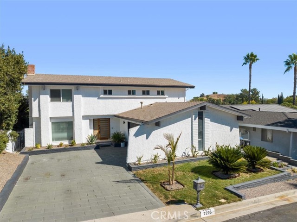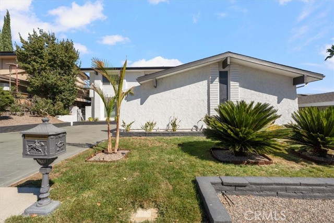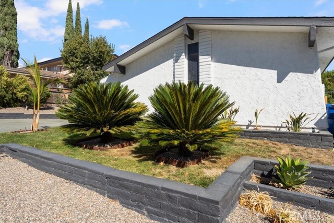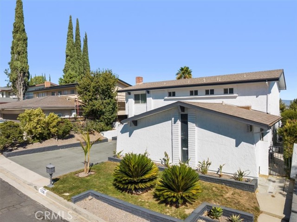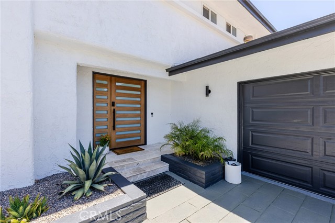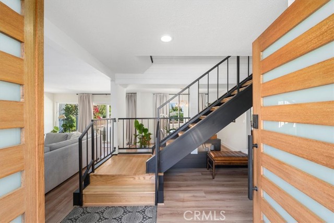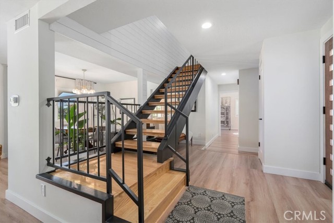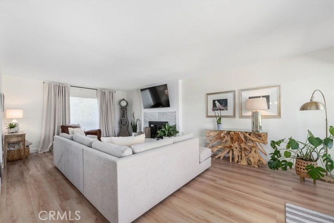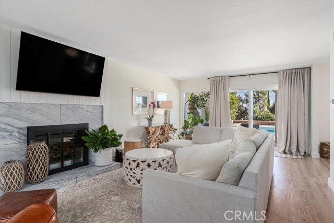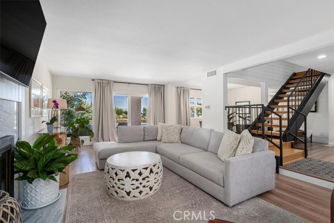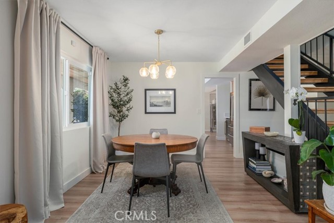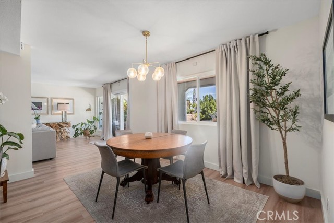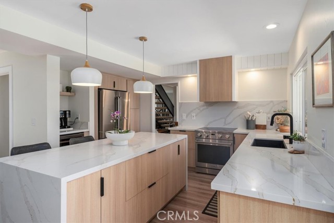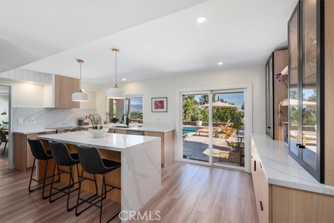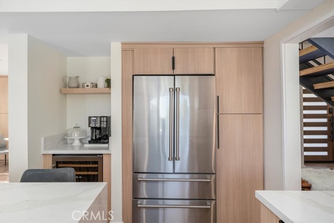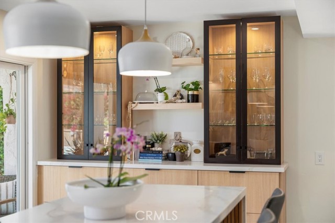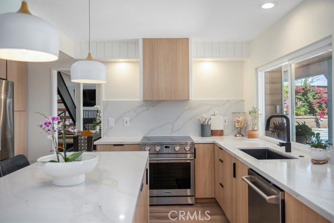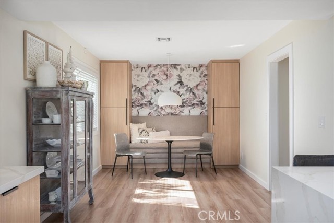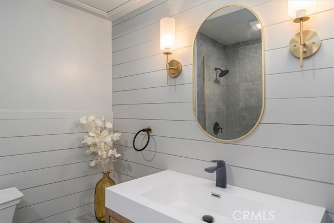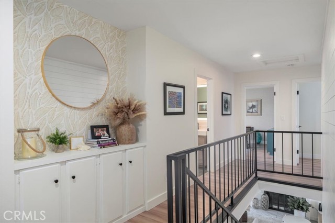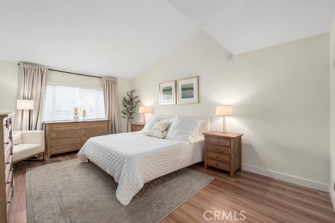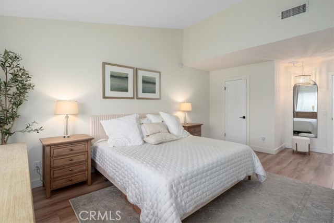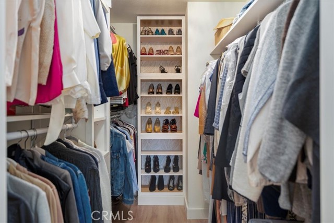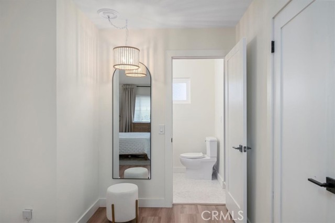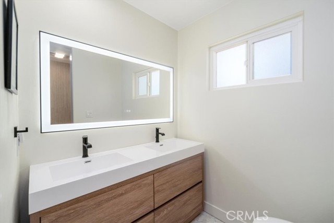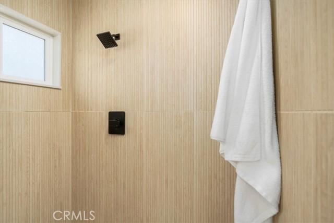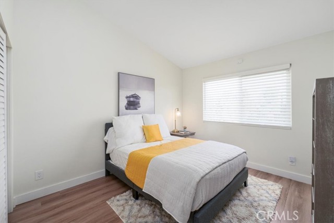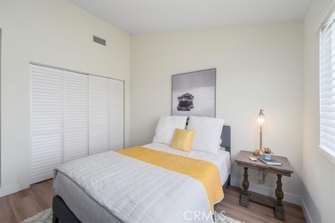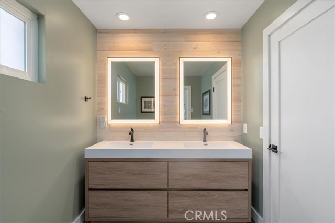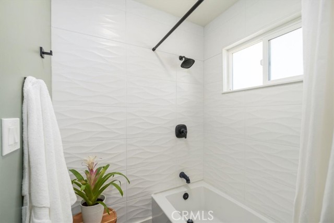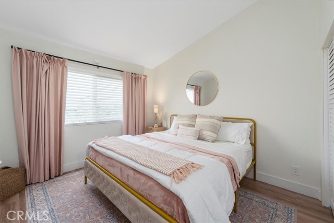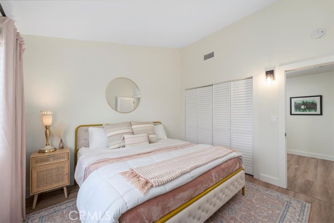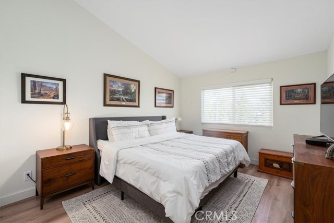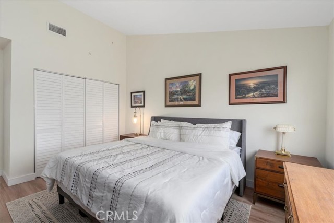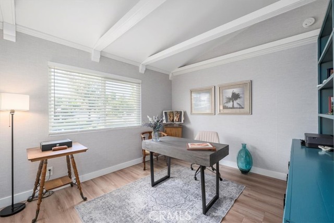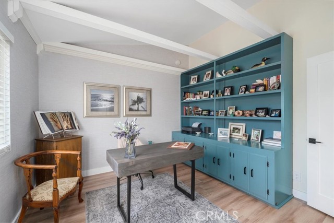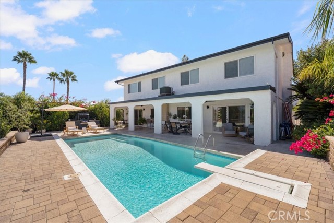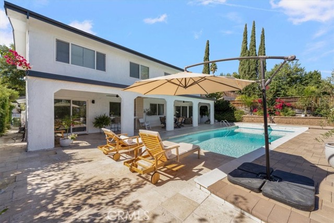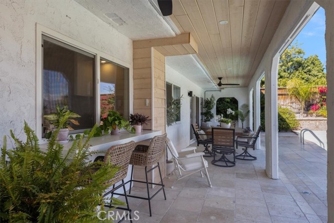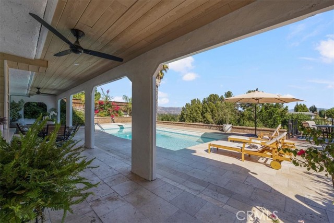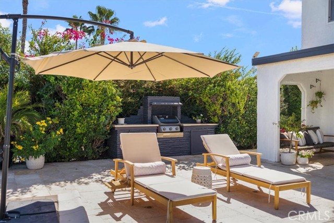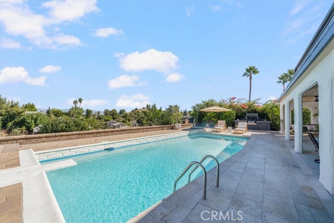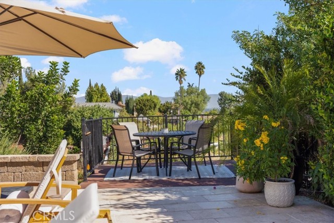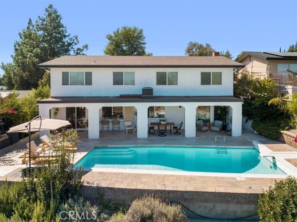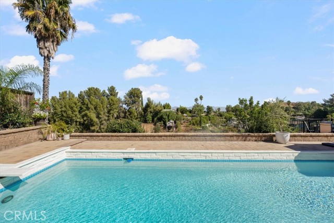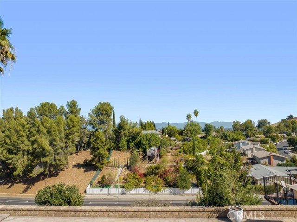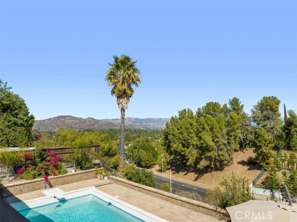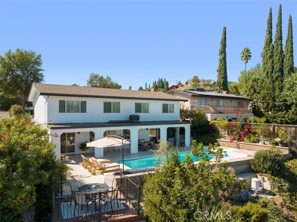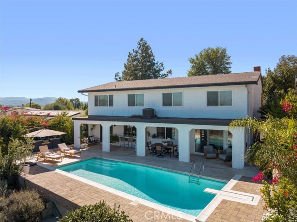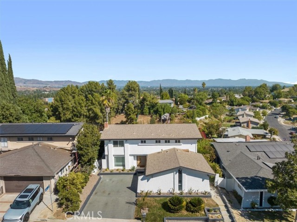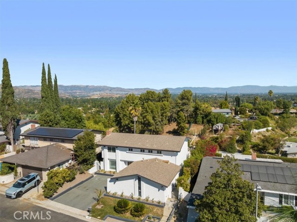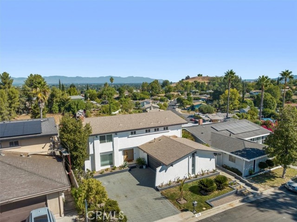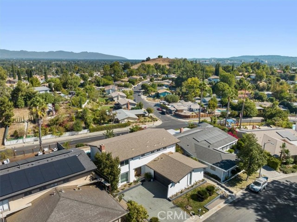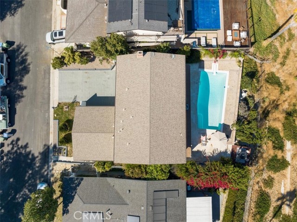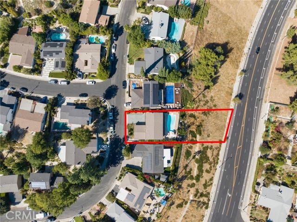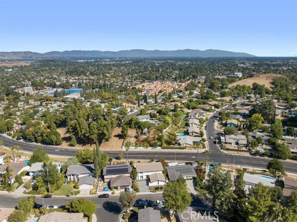Property Details
Upcoming Open Houses
About this Property
Welcome to this stunning 5-bedroom, 3-bathroom home nestled in the desirable West Hills neighborhood, offering breathtaking panoramic views of the surrounding hills and city skyline. This beautifully updated residence combines luxurious amenities with modern design, creating the perfect retreat for comfortable living and entertaining. Step inside to discover an expansive floor plan with elegant finishes throughout. The newly updated kitchen is a chef's dream, featuring custom cabinetry, gleaming quartz countertops, and all stainless-steel appliances. A charming kitchen banquette adds a cozy touch, providing the ideal spot for casual meals or morning coffee while enjoying the stunning views just outside. The spacious primary suite is a true sanctuary, complete with a spa-like bathroom that boasts a walk-in shower, dual vanity sinks with premium finishes and a walk-in closet, offering both style and function. Each of the five bedrooms is generously sized, offering flexibility for family, guests, or even a home office. Step outside into your private backyard oasis, where you’ll find a sparkling pool surrounded with Travertine Tiles, perfect for cooling off on warm days. The built-in BBQ and outdoor kitchen area make alfresco dining a breeze, ideal for hosting summer gatherings. For
MLS Listing Information
MLS #
CRSR24219688
MLS Source
California Regional MLS
Days on Site
27
Interior Features
Bedrooms
Primary Suite/Retreat, Other
Kitchen
Exhaust Fan, Other, Pantry
Appliances
Built-in BBQ Grill, Dishwasher, Exhaust Fan, Garbage Disposal, Hood Over Range, Other, Oven - Electric, Refrigerator
Dining Room
Breakfast Bar, Breakfast Nook, Formal Dining Room
Fireplace
Gas Burning, Living Room
Flooring
Laminate
Laundry
In Garage
Cooling
Ceiling Fan, Central Forced Air
Heating
Central Forced Air, Forced Air
Exterior Features
Roof
Composition
Foundation
Slab
Pool
Gunite, In Ground, Other, Pool - Yes
Style
Contemporary
Parking, School, and Other Information
Garage/Parking
Common Parking - Public, Garage, Gate/Door Opener, Other, Private / Exclusive, Room for Oversized Vehicle, Storage - RV, Garage: 2 Car(s)
Elementary District
Los Angeles Unified
High School District
Los Angeles Unified
HOA Fee
$0
Zoning
LARE11
Contact Information
Listing Agent
Robert Booth
Pinnacle Estate Properties
License #: 01259103
Phone: –
Co-Listing Agent
Rosie Booth
Pinnacle Estate Properties
License #: 02105919
Phone: –
Neighborhood: Around This Home
Neighborhood: Local Demographics
Market Trends Charts
Nearby Homes for Sale
7296 Hyannis Dr is a Single Family Residence in West Hills, CA 91307. This 2,472 square foot property sits on a 0.297 Acres Lot and features 5 bedrooms & 3 full bathrooms. It is currently priced at $1,495,000 and was built in 1969. This address can also be written as 7296 Hyannis Dr, West Hills, CA 91307.
©2024 California Regional MLS. All rights reserved. All data, including all measurements and calculations of area, is obtained from various sources and has not been, and will not be, verified by broker or MLS. All information should be independently reviewed and verified for accuracy. Properties may or may not be listed by the office/agent presenting the information. Information provided is for personal, non-commercial use by the viewer and may not be redistributed without explicit authorization from California Regional MLS.
Presently MLSListings.com displays Active, Contingent, Pending, and Recently Sold listings. Recently Sold listings are properties which were sold within the last three years. After that period listings are no longer displayed in MLSListings.com. Pending listings are properties under contract and no longer available for sale. Contingent listings are properties where there is an accepted offer, and seller may be seeking back-up offers. Active listings are available for sale.
This listing information is up-to-date as of November 21, 2024. For the most current information, please contact Robert Booth
