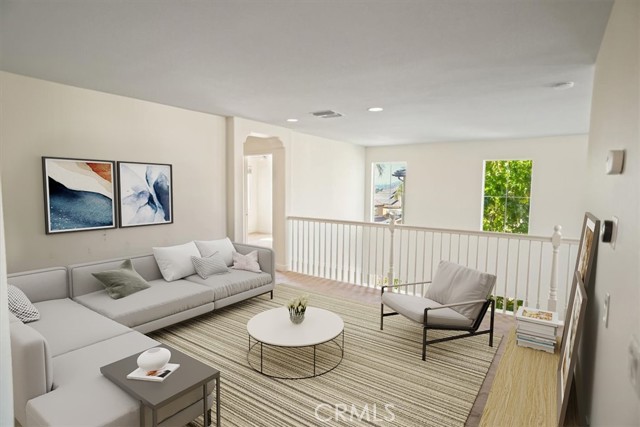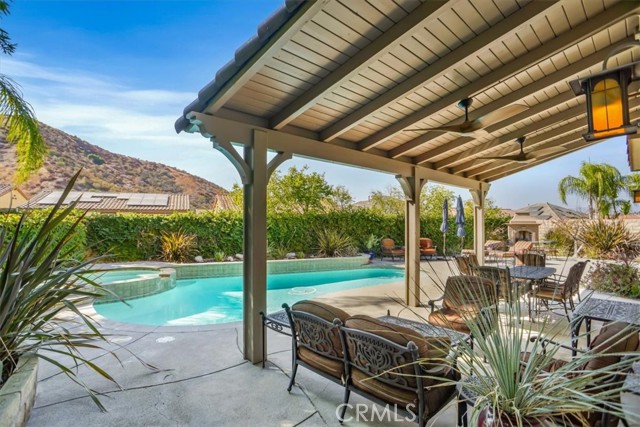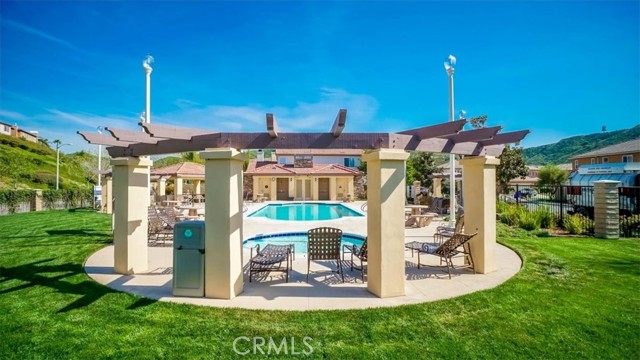Property Details
About this Property
Pool Home in the desirable Madison - St. Clare Community. 5 Bedroom, 3 Bath, plus loft plus a music room/den located on a Spacious Cul-de-sac Lot! First Floor Guest Bedroom with Full Guest Bathroom with walk-in shower, Ideal for in-laws or guests, Next Gen potential. Reasonable HOA Fees! NO MELLO ROOS. Porch Entry opens to a spacious Living Room with cathedral ceiling accented by a sweeping staircase. The Living Room connects to a separate Dining Room; perfect for entertaining! Kitchen with granite counters, large island/bar, gas cooktop, double ovens, microwave, pantry cabinet, built-in desk and a adjoining Sunny Eat-In area. The Kitchen opens to the Family Room highlighted with a Fireplace and looks out to the Patio, yard & Pool areas. Additional First Floor Bonus area ideal for a Music Room, Den or office. Ascend the Sweeping Staircase to the upper floor Primary Bedroom Suite with coffered ceiling and walk-in closet. Primary Bathroom features dual sink vanities, make-up area, soaking tub, walk-in shower and water closet. Bedrooms 3, 4 & 5, plus a the Loft/Bonus area also located on Upper Level. Additional features are mirrored closet doors and ceiling fans. Upstairs Full Hall Guest Bathroom with dual sink vanity. Upper Level Laundry Room with ample storage cabin
MLS Listing Information
MLS #
CRSR24217963
MLS Source
California Regional MLS
Days on Site
76
Interior Features
Bedrooms
Ground Floor Bedroom, Primary Suite/Retreat
Kitchen
Other
Appliances
Dishwasher, Garbage Disposal, Microwave, Other, Oven - Double
Dining Room
Breakfast Bar, Formal Dining Room, In Kitchen, Other
Family Room
Other
Fireplace
Family Room, Gas Starter
Laundry
Hookup - Gas Dryer, In Laundry Room, Other, Upper Floor
Cooling
Ceiling Fan, Central Forced Air, Other, Whole House Fan
Exterior Features
Roof
Concrete, Shingle
Pool
Community Facility, In Ground, Pool - Yes
Style
Traditional
Parking, School, and Other Information
Garage/Parking
Garage, Garage: 2 Car(s)
High School District
William S. Hart Union High
HOA Fee
$90
HOA Fee Frequency
Monthly
Complex Amenities
Community Pool, Picnic Area, Playground
Contact Information
Listing Agent
Craig Volding
RE/MAX of Santa Clarita
License #: 00703695
Phone: (661) 977-5083
Co-Listing Agent
Sandra Troxell
RE/MAX of Santa Clarita
License #: 00711399
Phone: (661) 310-1013
Neighborhood: Around This Home
Neighborhood: Local Demographics
Market Trends Charts
Nearby Homes for Sale
28207 Lorita Lane is a Single Family Residence in Saugus, CA 91350. This 2,789 square foot property sits on a 7,987 Sq Ft Lot and features 5 bedrooms & 3 full bathrooms. It is currently priced at $1,114,000 and was built in 2004. This address can also be written as 28207 Lorita Lane, Saugus, CA 91350.
©2024 California Regional MLS. All rights reserved. All data, including all measurements and calculations of area, is obtained from various sources and has not been, and will not be, verified by broker or MLS. All information should be independently reviewed and verified for accuracy. Properties may or may not be listed by the office/agent presenting the information. Information provided is for personal, non-commercial use by the viewer and may not be redistributed without explicit authorization from California Regional MLS.
Presently MLSListings.com displays Active, Contingent, Pending, and Recently Sold listings. Recently Sold listings are properties which were sold within the last three years. After that period listings are no longer displayed in MLSListings.com. Pending listings are properties under contract and no longer available for sale. Contingent listings are properties where there is an accepted offer, and seller may be seeking back-up offers. Active listings are available for sale.
This listing information is up-to-date as of December 10, 2024. For the most current information, please contact Craig Volding, (661) 977-5083


















