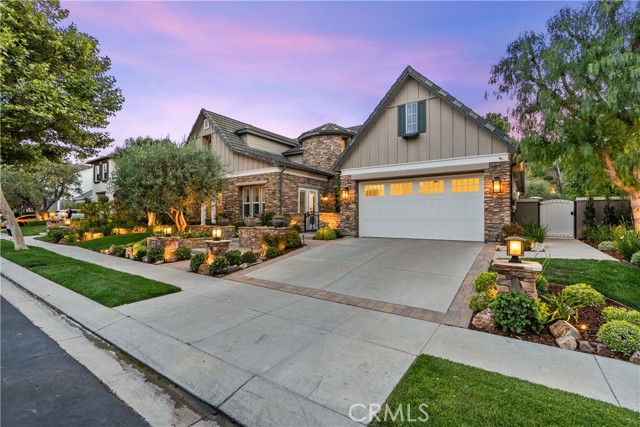4133 Prado De Las Cabras, Calabasas, CA 91302
$3,455,000 Mortgage Calculator Sold on Dec 6, 2024 Single Family Residence
Property Details
About this Property
Welcome home to this stylish and elegant home in The Oaks of Calabasas featuring a wealth of upgrades perfectly designed to enjoy indoor-outdoor living at its best. This spectacular, mostly single level home offers an open floor plan with the primary bedroom suite on the 1st level and 2 en-suite bedrooms and a loft / bonus room upstairs. The main level has a Family Room with Fireplace, Formal Dining Room, Den/Office, a Living / Media Room with plans to convert into a 4th en-suite bedroom, and an expanded Laundry Room. The Chef’s Kitchen, which is open to the family, includes all Viking appliances, incorporating a 48” Dual-Fuel range with 6 burners, griddle and Double Oven. Along with traditional appliances there is a Wine Cooler and Warming Oven. The Kitchen also has a Dining Area, a large Center Island with abundant counter space, Desk area, a walk-in Pantry and a Butler’s Pantry or Dry Bar. The impeccably landscaped front and back yards include mature planting and extensive LED Lighting. The Entry Courtyard boasts an auto filling, filtered fountain located outside of the Den / Office offering wonderful ambiance. The backyard is an entertainers dream with covered patio including café lighting and a ceiling fan, a BBQ center with AOG grill and a refrigerator. The Pebble
MLS Listing Information
MLS #
CRSR24216528
MLS Source
California Regional MLS
Interior Features
Bedrooms
Ground Floor Bedroom, Primary Suite/Retreat
Kitchen
Exhaust Fan, Other, Pantry
Appliances
Built-in BBQ Grill, Dishwasher, Exhaust Fan, Freezer, Garbage Disposal, Hood Over Range, Ice Maker, Microwave, Other, Oven - Double, Oven - Electric, Refrigerator, Trash Compactor, Water Softener, Warming Drawer
Dining Room
Breakfast Bar, Breakfast Nook, Formal Dining Room
Family Room
Other
Fireplace
Family Room
Laundry
Hookup - Gas Dryer, In Laundry Room, Other
Cooling
Central Forced Air, Other
Heating
Central Forced Air
Exterior Features
Roof
Tile, Clay
Foundation
Slab
Pool
Community Facility, Gunite, Heated, In Ground, Other, Pool - Yes, Spa - Private
Style
Craftsman, English, Traditional
Parking, School, and Other Information
Garage/Parking
Garage, Other, Garage: 2 Car(s)
Elementary District
Las Virgenes Unified
High School District
Las Virgenes Unified
Water
Other, Private
HOA Fee
$422
HOA Fee Frequency
Monthly
Complex Amenities
Barbecue Area, Billiard Room, Club House, Community Pool, Conference Facilities, Game Room, Gym / Exercise Facility, Other, Playground
Neighborhood: Around This Home
Neighborhood: Local Demographics
Market Trends Charts
4133 Prado De Las Cabras is a Single Family Residence in Calabasas, CA 91302. This 3,739 square foot property sits on a 0.401 Acres Lot and features 3 bedrooms & 3 full and 1 partial bathrooms. It is currently priced at $3,455,000 and was built in 2003. This address can also be written as 4133 Prado De Las Cabras, Calabasas, CA 91302.
©2024 California Regional MLS. All rights reserved. All data, including all measurements and calculations of area, is obtained from various sources and has not been, and will not be, verified by broker or MLS. All information should be independently reviewed and verified for accuracy. Properties may or may not be listed by the office/agent presenting the information. Information provided is for personal, non-commercial use by the viewer and may not be redistributed without explicit authorization from California Regional MLS.
Presently MLSListings.com displays Active, Contingent, Pending, and Recently Sold listings. Recently Sold listings are properties which were sold within the last three years. After that period listings are no longer displayed in MLSListings.com. Pending listings are properties under contract and no longer available for sale. Contingent listings are properties where there is an accepted offer, and seller may be seeking back-up offers. Active listings are available for sale.
This listing information is up-to-date as of December 12, 2024. For the most current information, please contact Marc Garbell, (818) 625-8949
