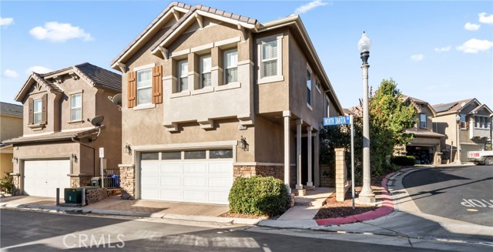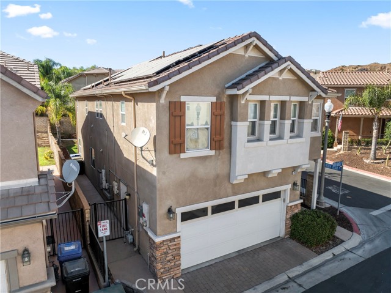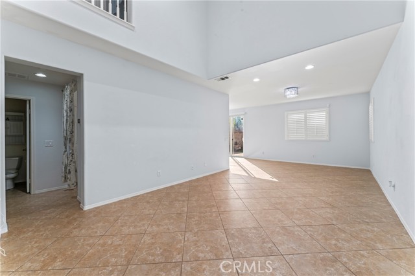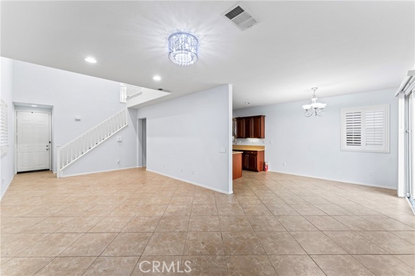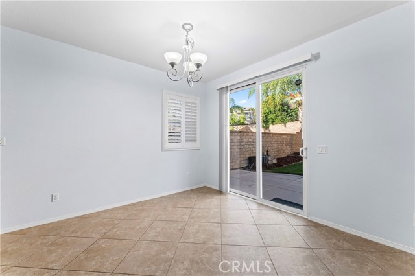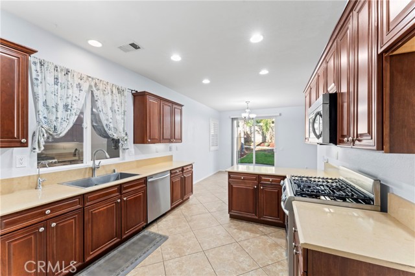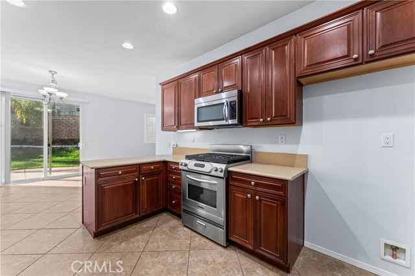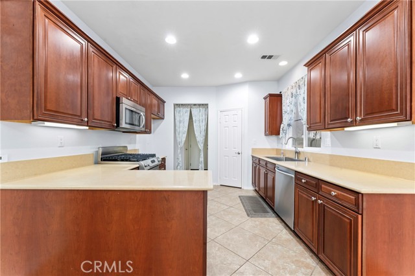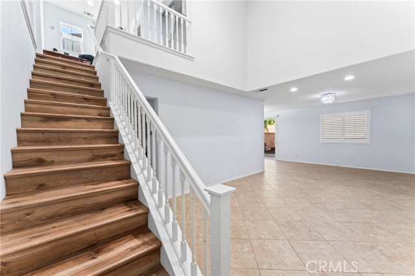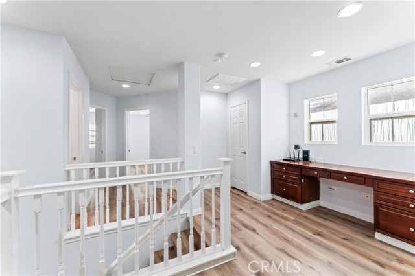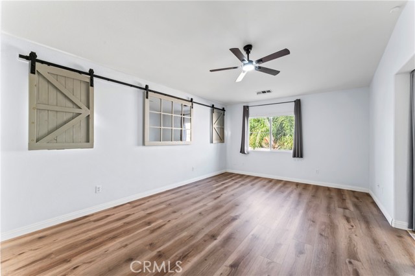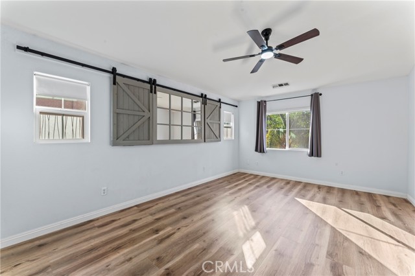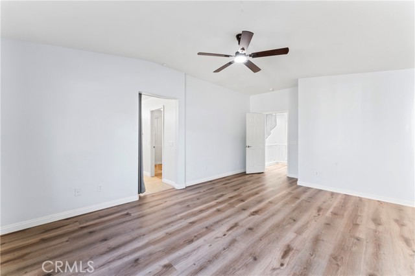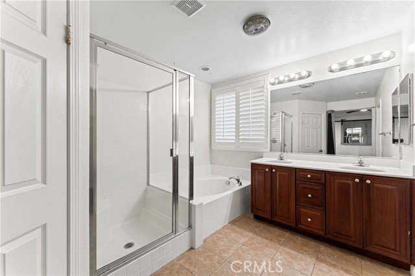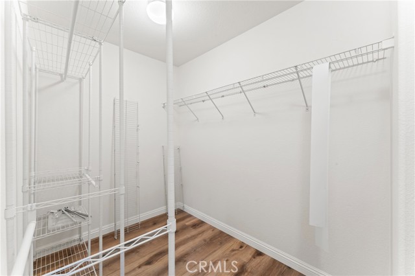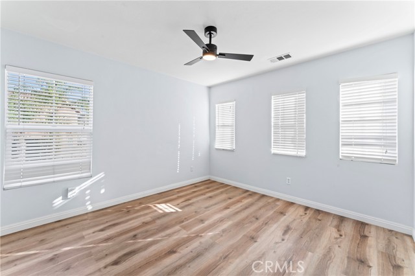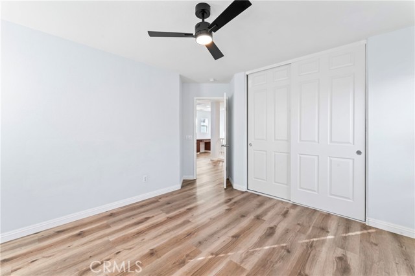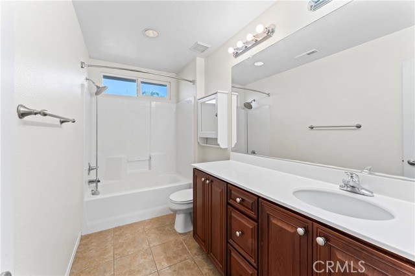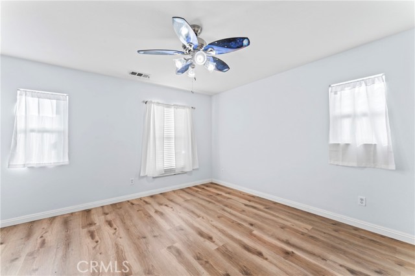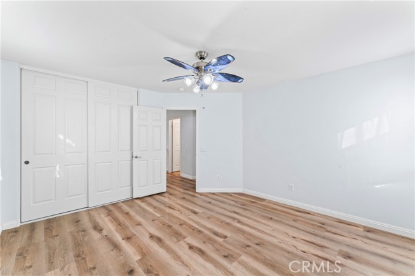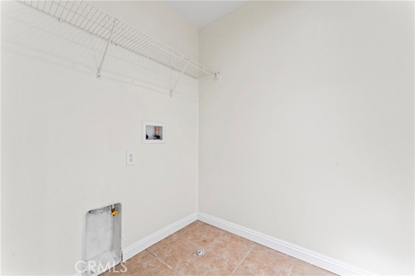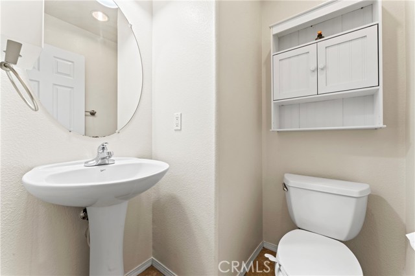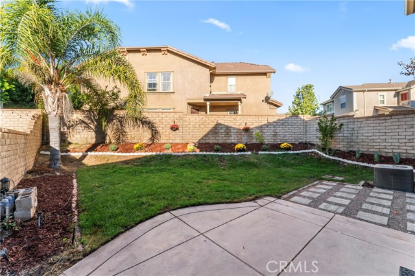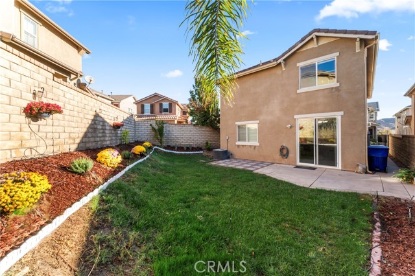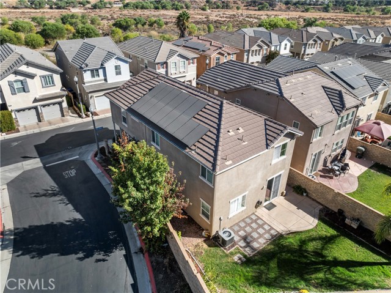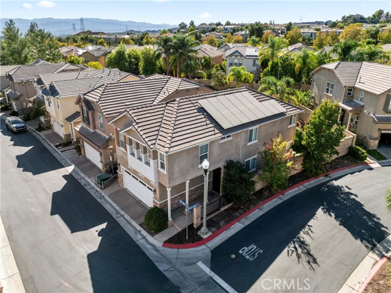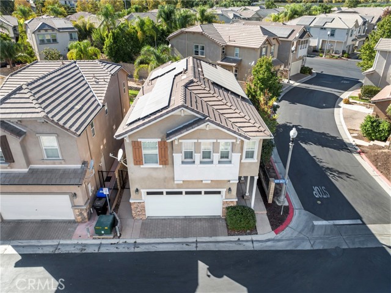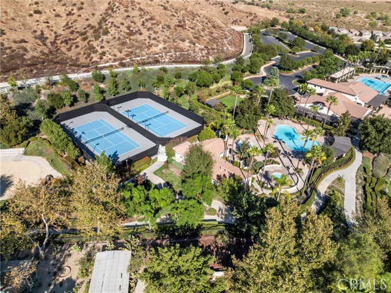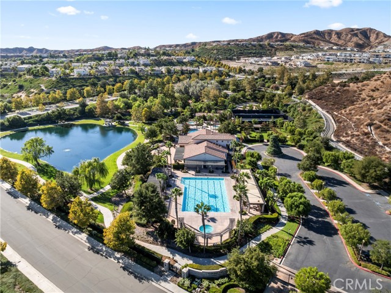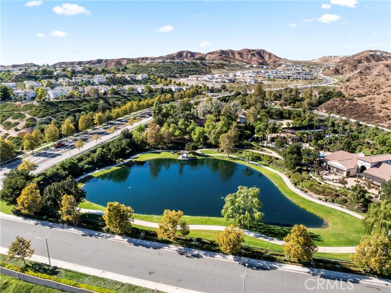Property Details
About this Property
Huger Price Reduction- Step into this beautifully upgraded home in the sought-after Canterbury community of Tesoro Del Valle! Boasting solar panels and a solar battery, this home is as energy-efficient as it is stylish. The spacious floor plan features luxury vinyl flooring upstairs and elegant tile throughout the downstairs and bathrooms. The primary suite is a true retreat with a custom barn door, a walk-in closet, and a spa-like bathroom with a separate tub and shower. The modern kitchen offers stainless steel appliances, upgraded countertops, and plenty of cabinet space, making it perfect for both everyday living and entertaining. Enjoy added touches like plantation shutters, recessed lighting in the living room, and ceiling fans throughout. The home is freshly painted and even comes equipped with a Tesla EV. Outside, you'll find a larger backyard with a Rachio sprinkler system with drip irrigation, a spacious patio area for outdoor gatherings, and smart home features like the Nest doorbell, thermostat, Kasa Wi-Fi light switches, and a Ring alarm system. Living here means more than just a home—it’s a lifestyle. The community offers a lake, a clubhouse, multiple pools, private parks, and sports courts for tennis, basketball, and volleyball. Don’t miss your chance to see this a
MLS Listing Information
MLS #
CRSR24215671
MLS Source
California Regional MLS
Days on Site
63
Interior Features
Bedrooms
Primary Suite/Retreat
Appliances
Dishwasher, Microwave, Oven Range
Dining Room
Other
Family Room
Other
Fireplace
None
Laundry
In Laundry Room, Upper Floor
Cooling
Ceiling Fan, Central Forced Air
Heating
Central Forced Air
Exterior Features
Pool
Community Facility, Spa - Community Facility
Parking, School, and Other Information
Garage/Parking
Garage, Garage: 2 Car(s)
High School District
William S. Hart Union High
HOA Fee
$195
HOA Fee Frequency
Monthly
Complex Amenities
Barbecue Area, Club House, Community Pool, Picnic Area, Playground
Zoning
LCA22*
Contact Information
Listing Agent
Michael Rescigno
Berkshire Hathaway HomeServices California Propert
License #: 01001610
Phone: (661) 212-3785
Co-Listing Agent
Anthony Rescigno
Berkshire Hathaway HomeServices California Propert
License #: 02072846
Phone: –
Neighborhood: Around This Home
Neighborhood: Local Demographics
Market Trends Charts
Nearby Homes for Sale
29263 Dakota Dr is a Single Family Residence in Valencia, CA 91354. This 1,957 square foot property sits on a 1.677 Acres Lot and features 3 bedrooms & 2 full and 1 partial bathrooms. It is currently priced at $699,000 and was built in 2005. This address can also be written as 29263 Dakota Dr, Valencia, CA 91354.
©2024 California Regional MLS. All rights reserved. All data, including all measurements and calculations of area, is obtained from various sources and has not been, and will not be, verified by broker or MLS. All information should be independently reviewed and verified for accuracy. Properties may or may not be listed by the office/agent presenting the information. Information provided is for personal, non-commercial use by the viewer and may not be redistributed without explicit authorization from California Regional MLS.
Presently MLSListings.com displays Active, Contingent, Pending, and Recently Sold listings. Recently Sold listings are properties which were sold within the last three years. After that period listings are no longer displayed in MLSListings.com. Pending listings are properties under contract and no longer available for sale. Contingent listings are properties where there is an accepted offer, and seller may be seeking back-up offers. Active listings are available for sale.
This listing information is up-to-date as of December 16, 2024. For the most current information, please contact Michael Rescigno, (661) 212-3785
