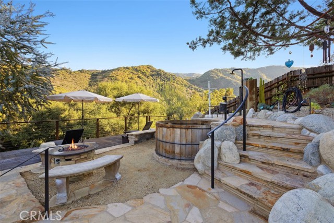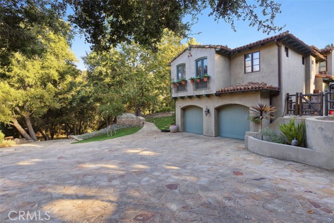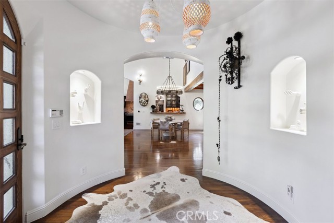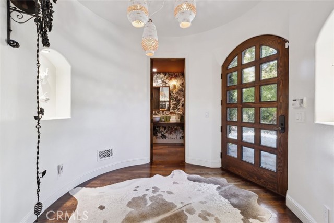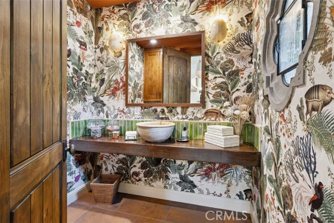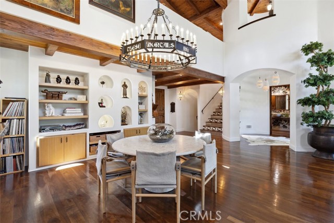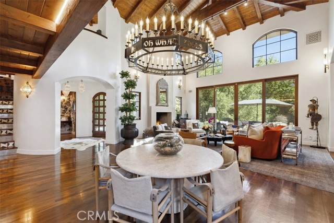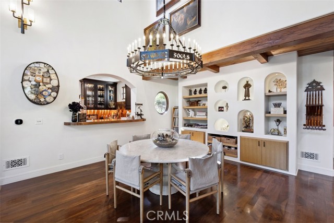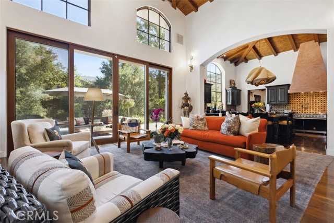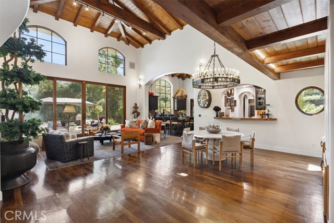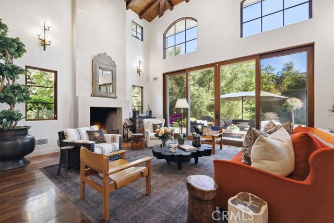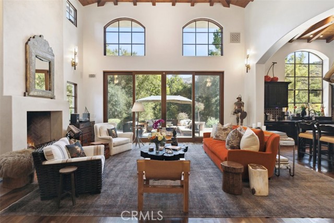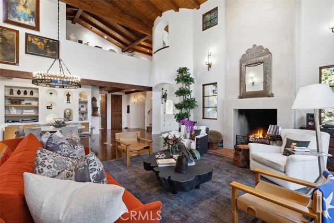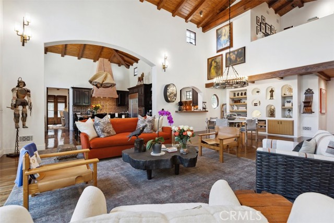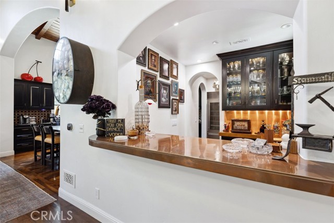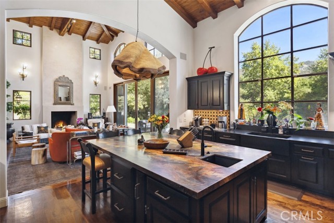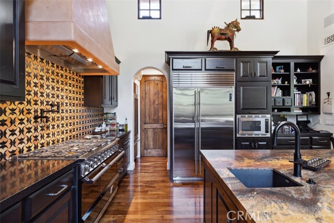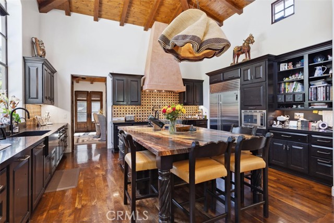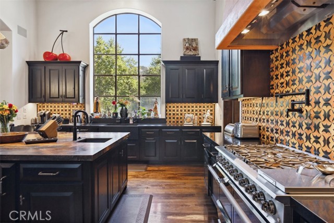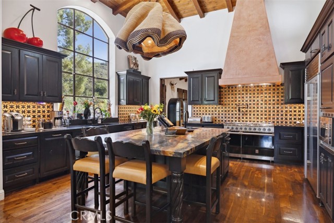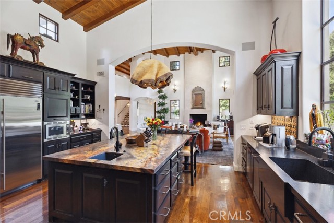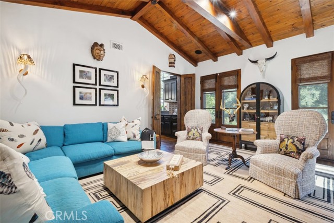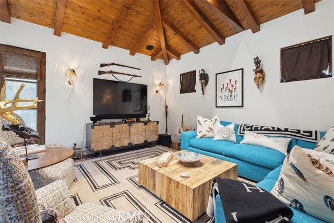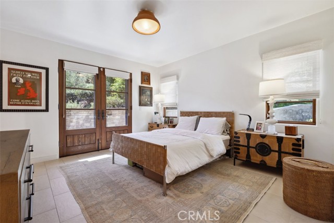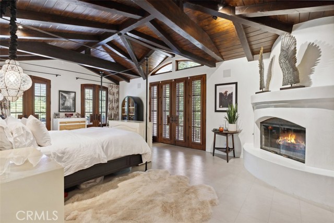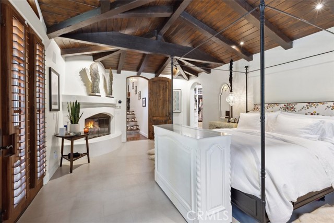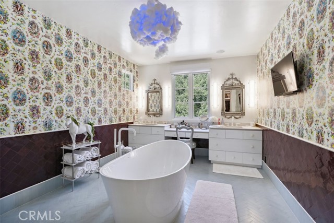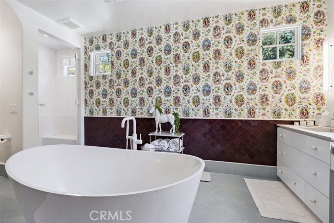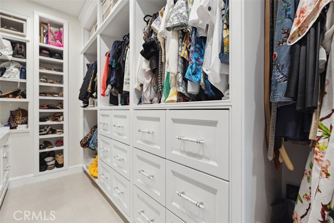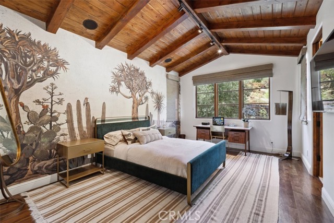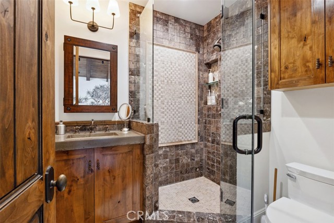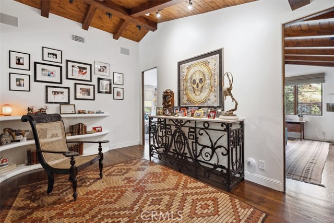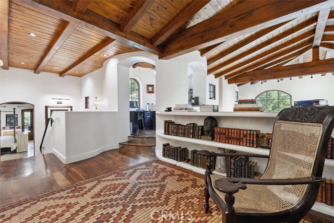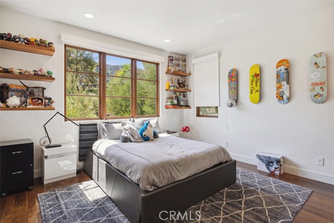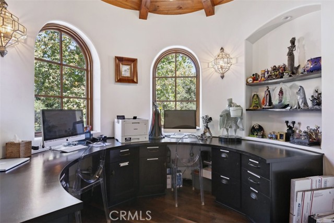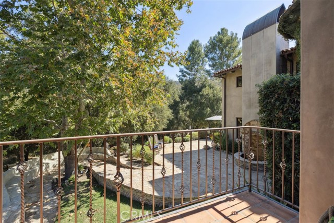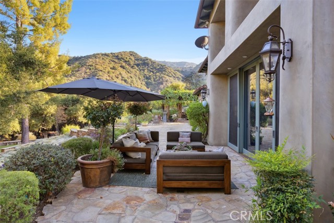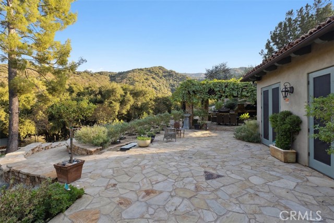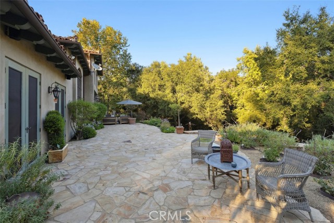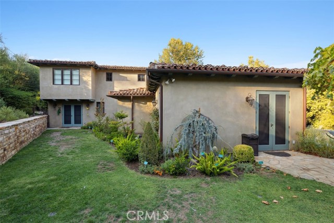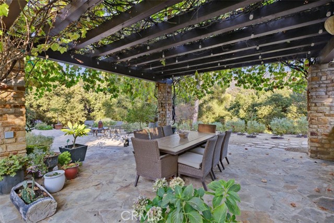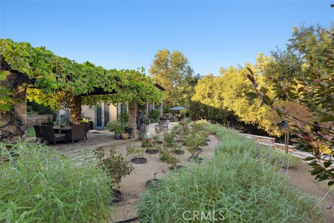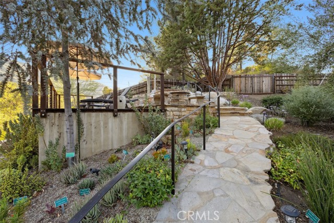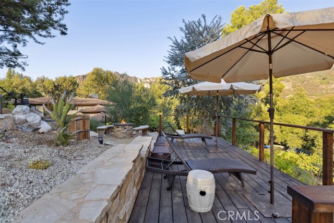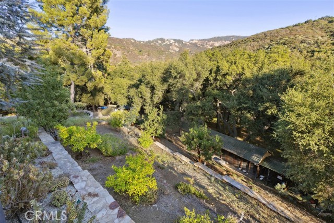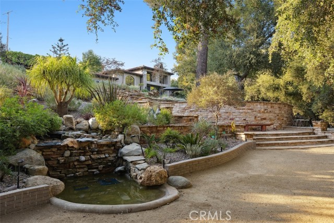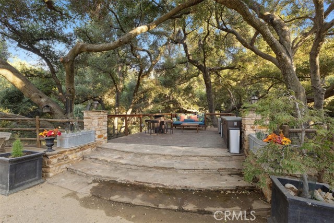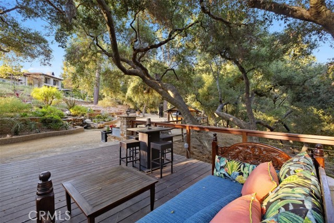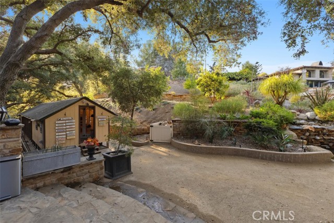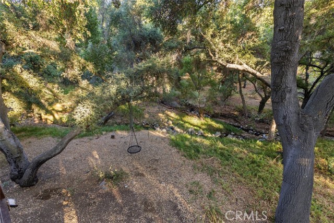Property Details
About this Property
You are cordially invited to experience “Hacienda de Roble”, a one-of-a-kind custom estate nestled on 2 acres of picturesque land, surrounded by majestic oak trees and mountains. This private retreat features a gated entrance and long circular driveway that can accommodate multiple vehicles. Enjoy various levels of outdoor entertaining spaces, including a fenced in flat grassy yard, stone patios, and a vine-covered pergola perfect for al fresco dining. The BBQ area is surrounded by the master planned botanical gardens and offers views of the mountains and mature oak trees. Relax and watch the sunset in the outdoor hot tub with a shower or gather around the warming fire pit. Immerse yourself in the sounds of the babbling creek below on yet another deck canopied under the trees enhanced with a wet bar. The property also includes several small barns currently home for goats, geese, ducks, & chickens. Inside, the main level offers dramatic architectural features designed by renowned architect Doug Burdge. A great room with cathedral wood beamed ceilings, herringbone brick fireplace and a backdrop of massive doors and windows compete for your attention. Dine in the formal dining area or at the oversized kitchen island designed from culinary dreams. A massive natural stone island gr
MLS Listing Information
MLS #
CRSR24213995
MLS Source
California Regional MLS
Days on Site
63
Interior Features
Bedrooms
Ground Floor Bedroom, Primary Suite/Retreat
Kitchen
Other, Pantry
Appliances
Dishwasher, Garbage Disposal, Hood Over Range, Microwave, Other, Refrigerator
Dining Room
Breakfast Bar, Dining Area in Living Room, Other
Family Room
Other, Separate Family Room
Fireplace
Gas Starter, Primary Bedroom, Other Location
Laundry
In Laundry Room, Other
Cooling
Central Forced Air
Heating
Central Forced Air
Exterior Features
Roof
Tile
Pool
Heated, None
Style
Custom, Spanish
Horse Property
Yes
Parking, School, and Other Information
Garage/Parking
Garage, Gate/Door Opener, Other, RV Access, Garage: 2 Car(s)
Elementary District
Las Virgenes Unified
High School District
Las Virgenes Unified
Sewer
Septic Tank
HOA Fee
$0
Zoning
LCA11*
Neighborhood: Around This Home
Neighborhood: Local Demographics
Market Trends Charts
Nearby Homes for Sale
2040 Mckain St is a Single Family Residence in Calabasas, CA 91302. This 4,519 square foot property sits on a 2.023 Acres Lot and features 4 bedrooms & 4 full and 1 partial bathrooms. It is currently priced at $5,600,000 and was built in 2004. This address can also be written as 2040 Mckain St, Calabasas, CA 91302.
©2024 California Regional MLS. All rights reserved. All data, including all measurements and calculations of area, is obtained from various sources and has not been, and will not be, verified by broker or MLS. All information should be independently reviewed and verified for accuracy. Properties may or may not be listed by the office/agent presenting the information. Information provided is for personal, non-commercial use by the viewer and may not be redistributed without explicit authorization from California Regional MLS.
Presently MLSListings.com displays Active, Contingent, Pending, and Recently Sold listings. Recently Sold listings are properties which were sold within the last three years. After that period listings are no longer displayed in MLSListings.com. Pending listings are properties under contract and no longer available for sale. Contingent listings are properties where there is an accepted offer, and seller may be seeking back-up offers. Active listings are available for sale.
This listing information is up-to-date as of December 17, 2024. For the most current information, please contact Nikki Abish
