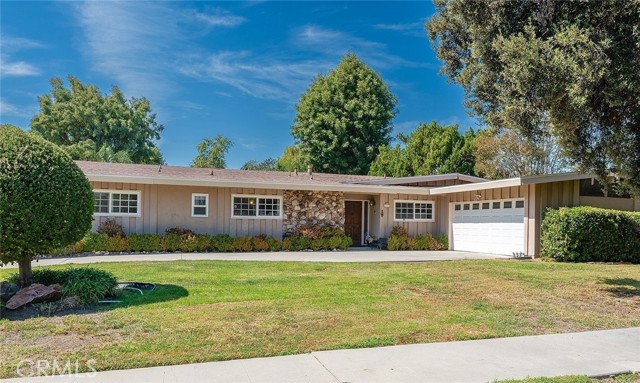5401 Fenwood Ave, Woodland Hills, CA 91367
$1,335,000 Mortgage Calculator Sold on Nov 7, 2024 Single Family Residence
Property Details
About this Property
Mid-century single story pool home located on a sweeping 11,000 SF corner lot on the market for the first time in 50 years! The home is set back from street with sprawling front lawn, mature oak tree, and long driveway that leads to a 2-car attached garage with direct access. Step inside to find a formal entry with convenient guest powder bathroom. The sunlit living room features stone fireplace, vaulted wood beamed ceiling, and separate dining area with glass sliders that open to the backyard. The remodeled kitchen boasts quartz counters with tiled backsplash, custom cabinetry, stainless appliances, double ovens, pass through buffet counter, pantry space, and large breakfast room. There are four bedrooms located on a secluded wing. The primary suite features high vaulted ceiling, walk-in closet, and private en-suite bathroom with tub and separate walk-in shower. The three secondary bedrooms all have high vaulted ceilings with closets and share a spacious hall bathroom with dual sinks and upgraded walk-in shower with newer tiling. The entertainer’s backyard features swimming pool, oversized covered patio, and sprawling grass lawn with mature landscaping. Adjacent to Westfield Mall/Village, Calabasas Commons, Warner Center & zoned for award-winning El Camino & Hale charter schools
MLS Listing Information
MLS #
CRSR24213321
MLS Source
California Regional MLS
Interior Features
Bedrooms
Ground Floor Bedroom, Primary Suite/Retreat
Kitchen
Other, Pantry
Appliances
Dishwasher, Freezer, Hood Over Range, Microwave, Other, Oven - Double, Refrigerator, Washer
Dining Room
Breakfast Nook, Formal Dining Room
Family Room
Other
Fireplace
Living Room
Laundry
Hookup - Gas Dryer, In Garage
Cooling
Central Forced Air
Heating
Central Forced Air
Exterior Features
Pool
In Ground, Pool - Yes
Style
Traditional
Parking, School, and Other Information
Garage/Parking
Garage, Other, RV Access, Garage: 2 Car(s)
Elementary District
Los Angeles Unified
High School District
Los Angeles Unified
HOA Fee
$0
Zoning
LARE11
Contact Information
Listing Agent
Desiree Zuckerman
Rodeo Realty
License #: 01292971
Phone: (818) 657-4690
Co-Listing Agent
Benn Zuckerman
Rodeo Realty
License #: 01917204
Phone: –
Neighborhood: Around This Home
Neighborhood: Local Demographics
Market Trends Charts
5401 Fenwood Ave is a Single Family Residence in Woodland Hills, CA 91367. This 2,080 square foot property sits on a 0.252 Acres Lot and features 4 bedrooms & 2 full and 1 partial bathrooms. It is currently priced at $1,335,000 and was built in 1960. This address can also be written as 5401 Fenwood Ave, Woodland Hills, CA 91367.
©2024 California Regional MLS. All rights reserved. All data, including all measurements and calculations of area, is obtained from various sources and has not been, and will not be, verified by broker or MLS. All information should be independently reviewed and verified for accuracy. Properties may or may not be listed by the office/agent presenting the information. Information provided is for personal, non-commercial use by the viewer and may not be redistributed without explicit authorization from California Regional MLS.
Presently MLSListings.com displays Active, Contingent, Pending, and Recently Sold listings. Recently Sold listings are properties which were sold within the last three years. After that period listings are no longer displayed in MLSListings.com. Pending listings are properties under contract and no longer available for sale. Contingent listings are properties where there is an accepted offer, and seller may be seeking back-up offers. Active listings are available for sale.
This listing information is up-to-date as of November 07, 2024. For the most current information, please contact Desiree Zuckerman, (818) 657-4690
