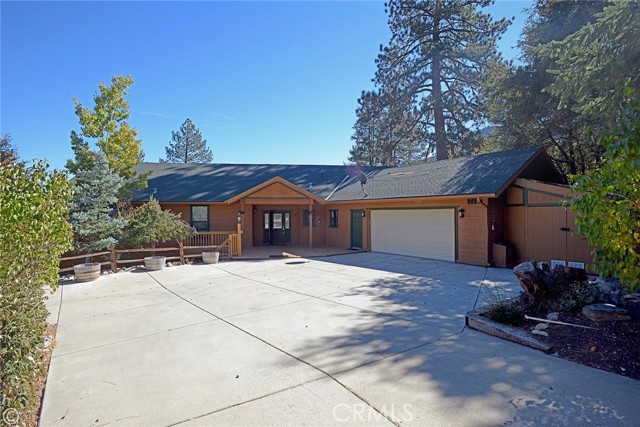Property Details
About this Property
2 Homes on One Oversized R-3 Lot. Have your own Family Compound. 958 SqFt in Rental Home on the front of the R-3 Lot. 2814 SqFt in Main Home in the Back of Lot. Includes 520 SqFt Garage in Back home, plus 408 SqFt Garage w/ Rental Home, plus lots of extra storage. Main Residence was finished in 2006, 110 LF Concrete Driveway to both homes. Automatic Generac Generator for those infrequent power outages, also 12' x18' Carport. Main Home has 3 Bedrooms, 3 Bathrooms, plus a 18'x13' Office or Bedroom 4, on main Floor. Newer Pellet Stove on raised Hearth for those cool evenings. Wholehouse Hvac Heater for the main home. Rinaii Tankless Water Heater in main Garage. 7'x7' Jacuzzi installed on back deck, Deck is 10'x85' across back of Home w/ tremendous Views of Mt Pinos. Large Covered Entry w/ no steps. Front Rental Home has 1 Bedroom, 1 Bathroom Upstairs w/ Kitchen, 1 Bed/1 Bath downstairs w/ Kitchenette. You must see this turnkey home to make it your own.
MLS Listing Information
MLS #
CRSR24212391
MLS Source
California Regional MLS
Interior Features
Bedrooms
Dressing Area, Ground Floor Bedroom
Bathrooms
Jack and Jill
Kitchen
Exhaust Fan, Other, Pantry
Appliances
Dishwasher, Exhaust Fan, Garbage Disposal, Other, Oven - Double, Oven Range, Refrigerator, Water Softener
Dining Room
Breakfast Bar, Dining Area in Living Room, Other
Family Room
Other
Fireplace
Free Standing, Living Room, Primary Bedroom, Other Location, Pellet Stove, Raised Hearth, Wood Burning
Laundry
In Laundry Room, Upper Floor
Cooling
Ceiling Fan, Evaporative Cooler, Window/Wall Unit
Heating
Central Forced Air, Fireplace, Forced Air, Propane, Stove - Pellet
Exterior Features
Roof
Composition, Shingle
Foundation
Concrete Perimeter, Pillar/Post/Pier, Raised, Slab, Other, Quake Bracing
Pool
Community Facility, Heated, Pool - Yes, Spa - Community Facility, Spa - Private
Style
Craftsman, Custom, Ranch
Parking, School, and Other Information
Garage/Parking
Garage, Gate/Door Opener, Other, Private / Exclusive, Storage - RV, Garage: 3 Car(s)
Elementary District
El Tejon Unified
High School District
El Tejon Unified
Water
Other, Private
HOA Fee
$1961
HOA Fee Frequency
Annually
Complex Amenities
Additional Storage, Barbecue Area, Billiard Room, Club House, Community Pool, Conference Facilities, Game Room, Golf Course, Other, Picnic Area, Playground
Zoning
R3
Neighborhood: Around This Home
Neighborhood: Local Demographics
Market Trends Charts
2412 Freeman is a Single Family Residence in –, CA 93225. This 3,780 square foot property sits on a 0.524 Acres Lot and features 5 bedrooms & 4 full and 1 partial bathrooms. It is currently priced at $550,000 and was built in 1989. This address can also be written as 2412 Freeman, –, CA 93225.
©2025 California Regional MLS. All rights reserved. All data, including all measurements and calculations of area, is obtained from various sources and has not been, and will not be, verified by broker or MLS. All information should be independently reviewed and verified for accuracy. Properties may or may not be listed by the office/agent presenting the information. Information provided is for personal, non-commercial use by the viewer and may not be redistributed without explicit authorization from California Regional MLS.
Presently MLSListings.com displays Active, Contingent, Pending, and Recently Sold listings. Recently Sold listings are properties which were sold within the last three years. After that period listings are no longer displayed in MLSListings.com. Pending listings are properties under contract and no longer available for sale. Contingent listings are properties where there is an accepted offer, and seller may be seeking back-up offers. Active listings are available for sale.
This listing information is up-to-date as of May 12, 2025. For the most current information, please contact Kurtis East, (661) 242-4100
