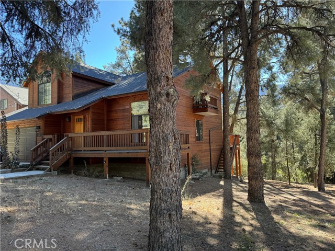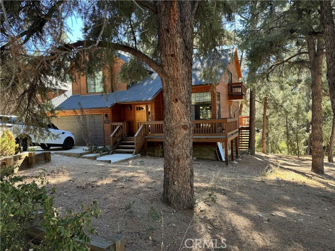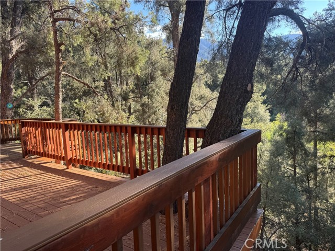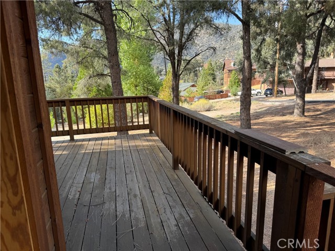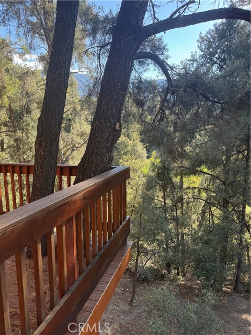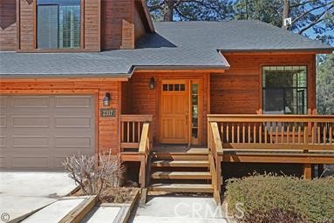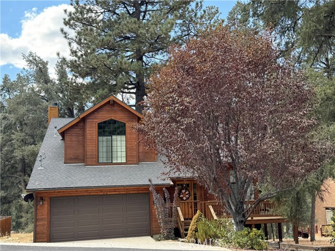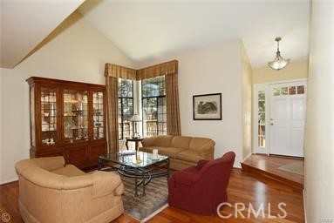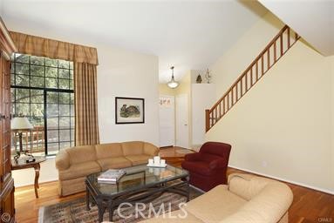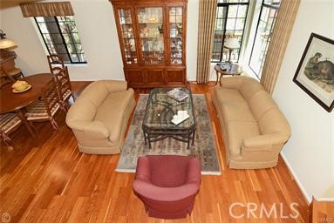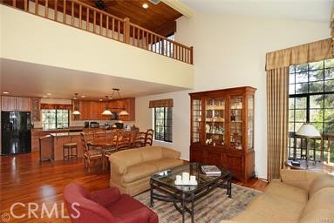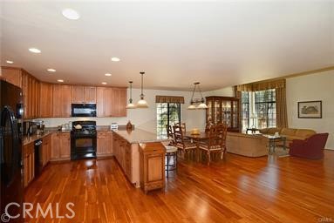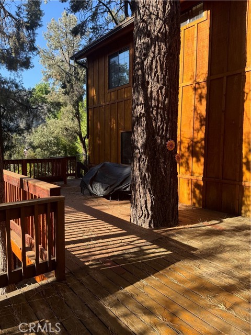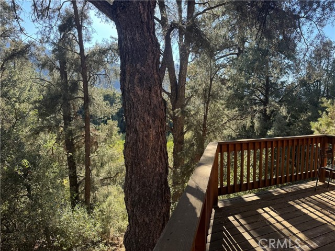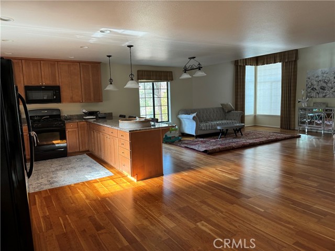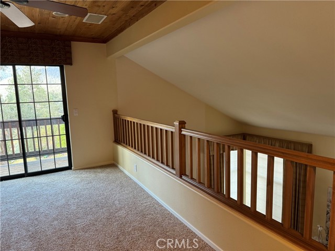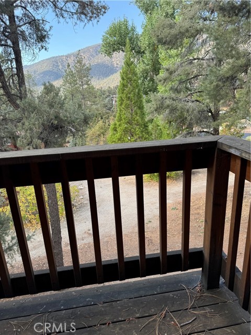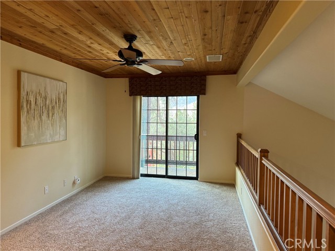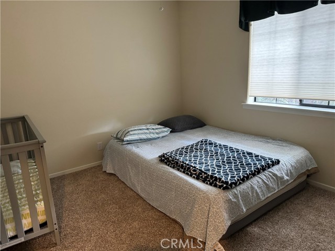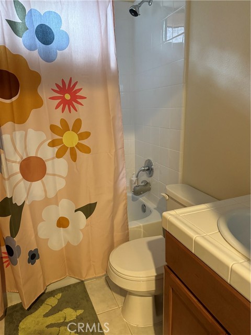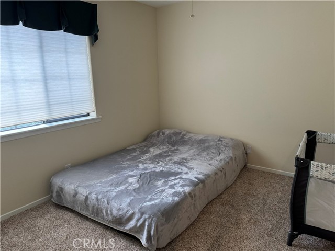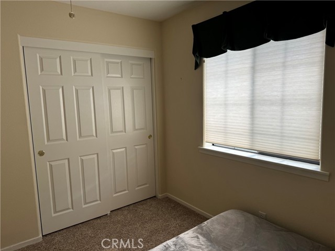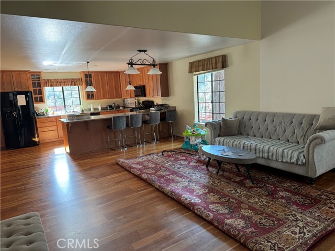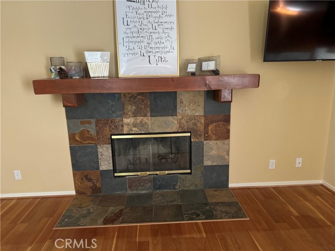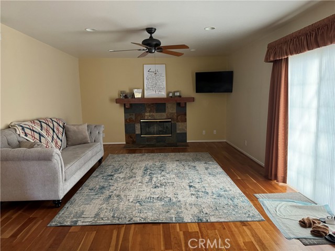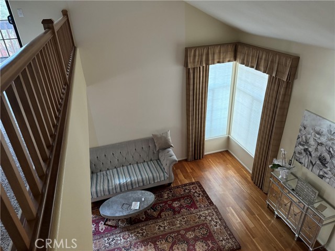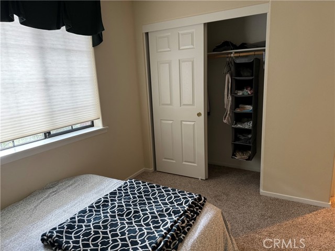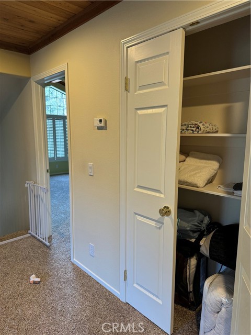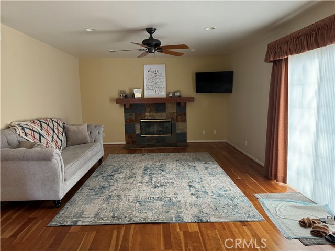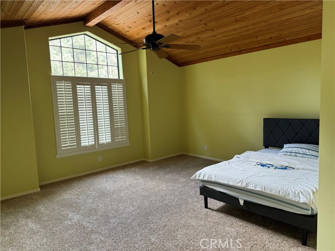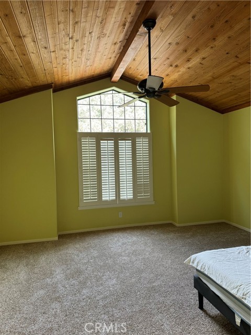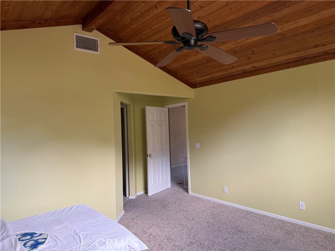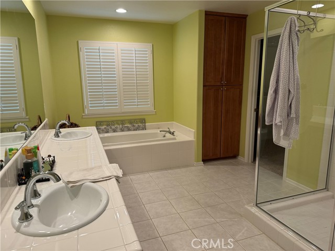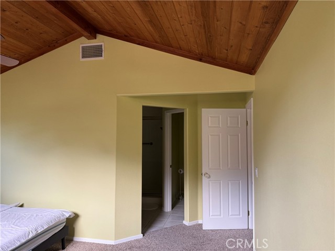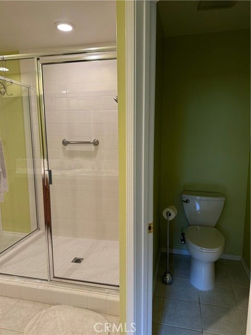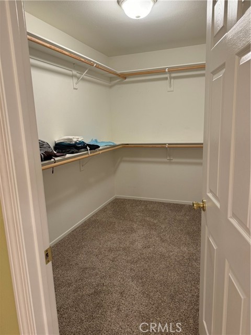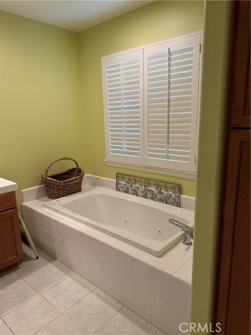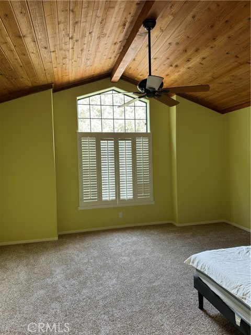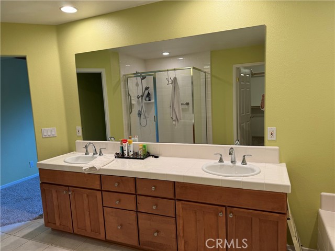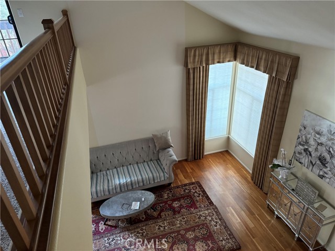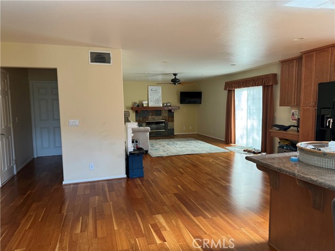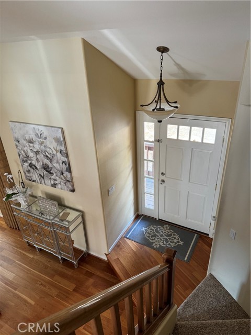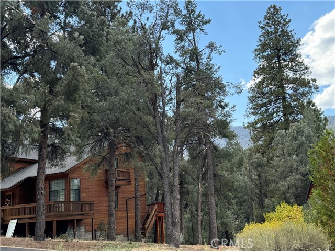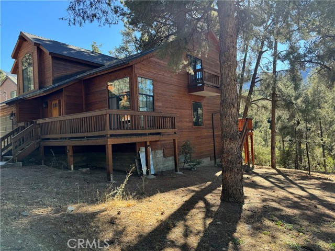Property Details
About this Property
Immaculate Custom Home in one of a kind location! Home is set back off the street and backs to the most expanded area of protected greenbelt in PMC. Location provides enhanced privacy plus panoramic views of the mountains & tall pines with occasional seasonal stream depending on yearly rainfall & snow. Premier interior & exterior features: Cedar siding & hardwood cherry flooring throughout entry level. Functional floor plan w/newly painted Great room w/high ceilings in half the great room, custom paned front windows, galley kitchen featuring granite counters, custom cabinets & newer appliances. Adjacent family room w/slate fireplace & mantel French doors open to the deep & wide redwood deck which was newly expanded across the entire width of house. Laundry closet in hallway & 1/2 guest bath w/tile flooring. Upper level features open loft w/pine ceilings overlooking the Great room below. 3 bedrooms have vaulted pine ceilings. Master bedroom & suite w/separate jetted soak tub & shower as well as a double sink vanity. 2 other good sized bedrooms plus a large storage closet. Light & bright throughout w/inset lighting & large windows. Direct access from 2 car plus garage. Beautifully maintained inside & outside. Landscaped front yard w/pines & varietals. Move-in ready! You DON’T
MLS Listing Information
MLS #
CRSR24206992
MLS Source
California Regional MLS
Days on Site
79
Interior Features
Bedrooms
Primary Suite/Retreat, Other
Kitchen
Other
Appliances
Dishwasher, Garbage Disposal, Other, Oven Range, Refrigerator, Dryer, Washer
Dining Room
Breakfast Bar, Other
Family Room
Other, Separate Family Room
Fireplace
Family Room, Other, Wood Burning
Laundry
In Closet, Other
Cooling
Ceiling Fan, Central Forced Air
Heating
Central Forced Air, Fireplace, Forced Air, Propane
Exterior Features
Roof
Composition
Pool
Above Ground, Community Facility, Fenced, Heated, Heated - Solar, In Ground, Lap, Spa - Community Facility, Sport
Style
Contemporary
Parking, School, and Other Information
Garage/Parking
Garage, Other, Garage: 2 Car(s)
Elementary District
El Tejon Unified
High School District
El Tejon Unified
Water
Private
HOA Fee
$1961
HOA Fee Frequency
Annually
Complex Amenities
Club House, Community Pool, Conference Facilities, Game Room, Golf Course, Gym / Exercise Facility, Other, Picnic Area, Playground
Zoning
R1
Market Trends Charts
2317 Woodland Dr is a Single Family Residence in –, CA 93222. This 2,174 square foot property sits on a 0.257 Acres Lot and features 3 bedrooms & 2 full and 1 partial bathrooms. It is currently priced at $539,000 and was built in 2004. This address can also be written as 2317 Woodland Dr, –, CA 93222.
©2024 California Regional MLS. All rights reserved. All data, including all measurements and calculations of area, is obtained from various sources and has not been, and will not be, verified by broker or MLS. All information should be independently reviewed and verified for accuracy. Properties may or may not be listed by the office/agent presenting the information. Information provided is for personal, non-commercial use by the viewer and may not be redistributed without explicit authorization from California Regional MLS.
Presently MLSListings.com displays Active, Contingent, Pending, and Recently Sold listings. Recently Sold listings are properties which were sold within the last three years. After that period listings are no longer displayed in MLSListings.com. Pending listings are properties under contract and no longer available for sale. Contingent listings are properties where there is an accepted offer, and seller may be seeking back-up offers. Active listings are available for sale.
This listing information is up-to-date as of October 26, 2024. For the most current information, please contact Pamela McCain
