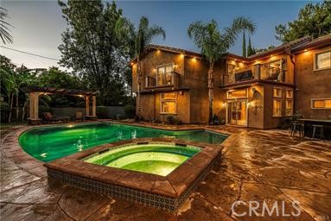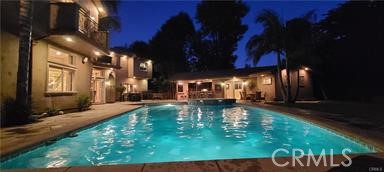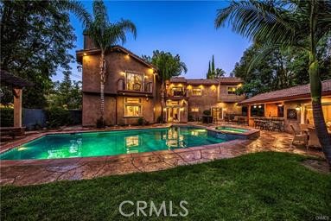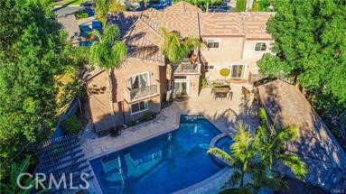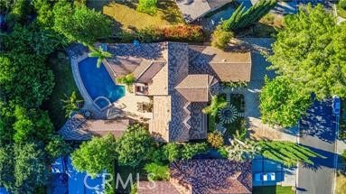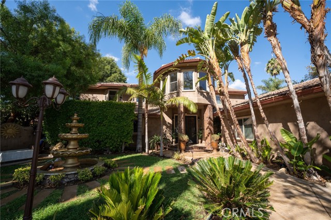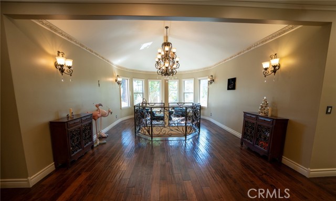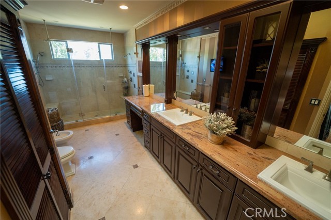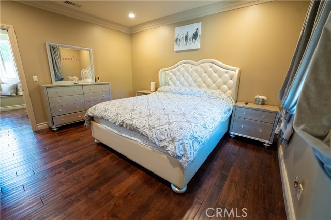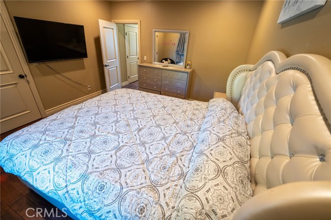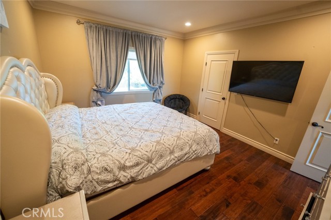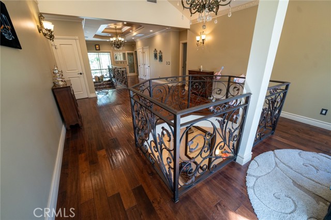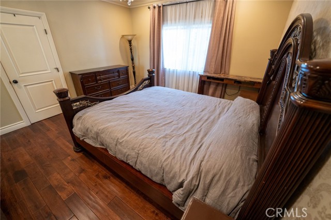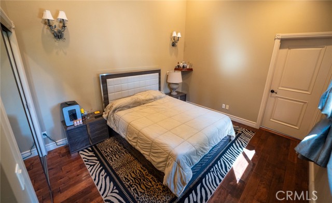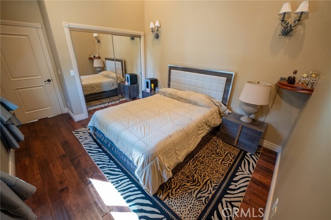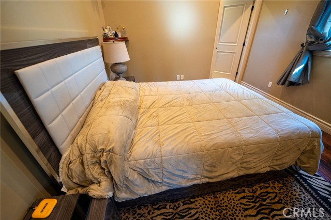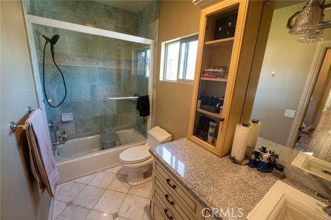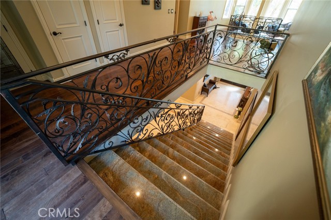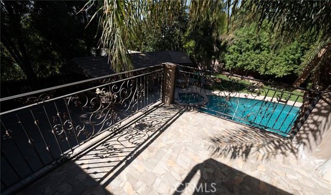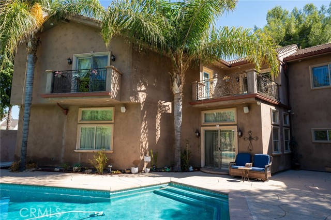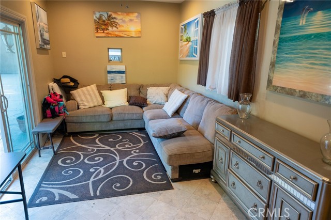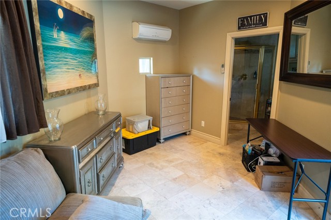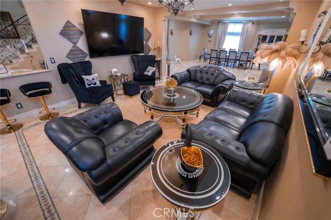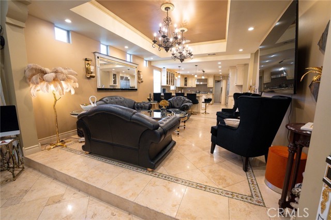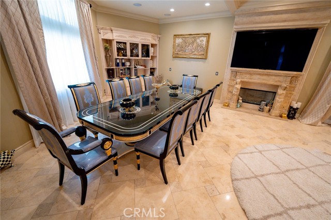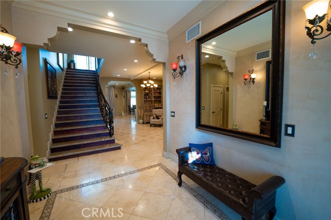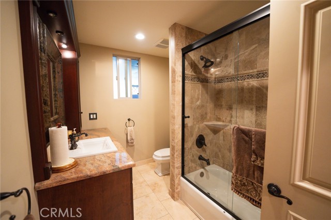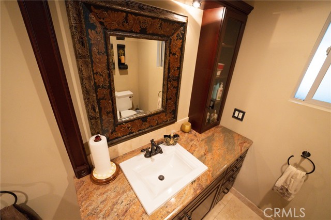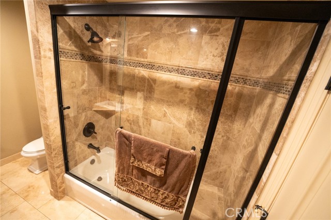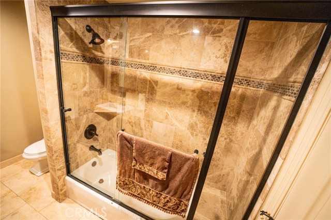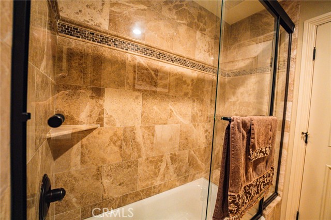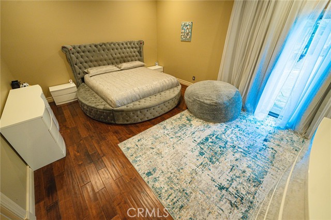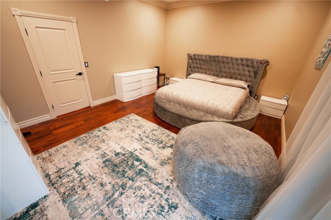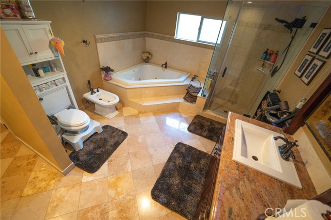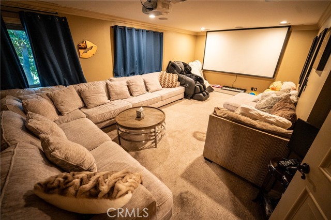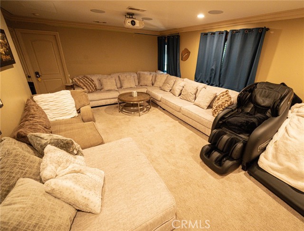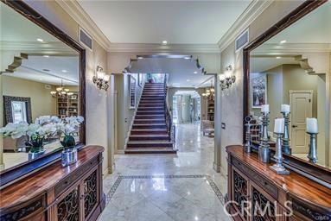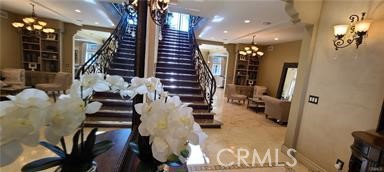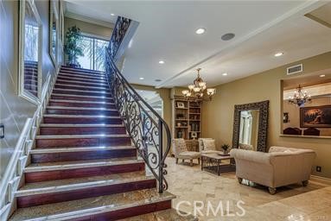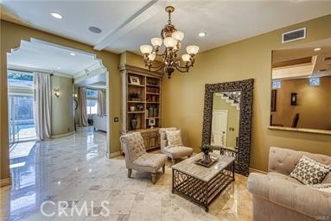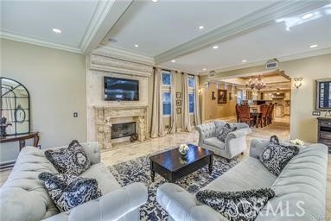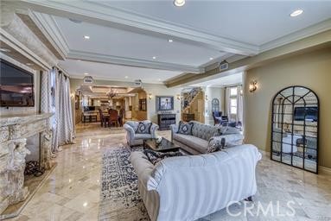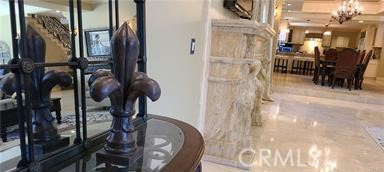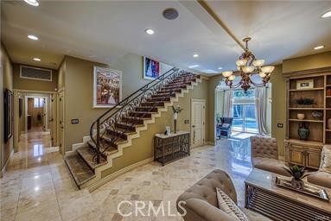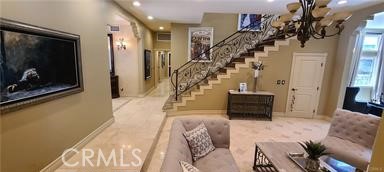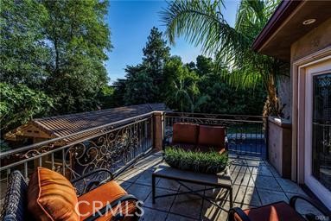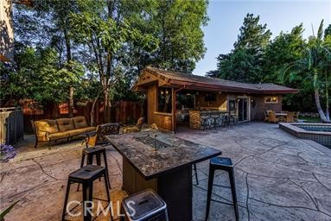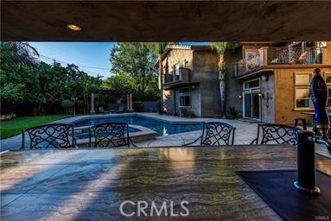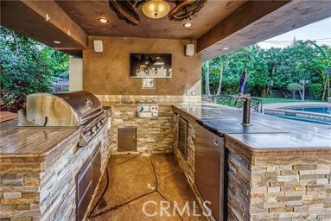19162 Liggett St, Northridge, CA 91324
$3,199,000 Mortgage Calculator Active Single Family Residence
Property Details
About this Property
Tri max Elite Corp is proud to represent this "Magnificent, Mediterranean estate" with over 6700+ square feet (by owner) of luxury living plus 17,500+ Square Feet lot. Grand entry foyer, formal living room with built in, travertine floors, a Chef's kitchen with custom cabinets, unique granite, mosaic back splash, Viking 6 burner stove and Sub0 refrigerator to go with it. formal dining room, massive family room with fireplace. The most beautiful staircase with custom iron railing takes you to the beauty of the second story. A well-appointed master suite with double leaded glass door entry, on suite bath with dual shower, multiple jets, bidet and a balcony overlooking the grand backyard. Beautiful wood floors encompass the entire upstairs. Aside from the master suite there is a very interesting and useful loft/retreat area. One bedroom with on suite bath and 3 additional bedrooms, an additional full bath completes the second floor. In total it has 7 bedrooms and 7 bathrooms. One of the rooms is converted to home theater. There is high hat lighting and surround sound throughout the home. Proudly enjoy and entertain your guests i1 A 20x12 guest house/pool cabana, BBQ area and plenty room for the guests along with a pool, spa and pergola make this a home to remember. Some of the high
MLS Listing Information
MLS #
CRSR24204448
MLS Source
California Regional MLS
Days on Site
46
Interior Features
Bedrooms
Dressing Area, Ground Floor Bedroom, Primary Suite/Retreat, Primary Suite/Retreat - 2+
Kitchen
Other
Appliances
Built-in BBQ Grill, Dishwasher, Other, Refrigerator, Trash Compactor
Dining Room
Breakfast Bar, Formal Dining Room, Other
Fireplace
Family Room, Gas Burning, Primary Bedroom, Other
Laundry
In Laundry Room, Other
Cooling
Central Forced Air, Other
Heating
Central Forced Air
Exterior Features
Roof
Tile
Foundation
Slab
Pool
Gunite, Heated, Pool - Yes, Spa - Private
Style
French, Mediterranean
Parking, School, and Other Information
Garage/Parking
Garage, Guest / Visitor Parking, Other, RV Access, Garage: 2 Car(s)
Elementary District
Los Angeles Unified
High School District
Los Angeles Unified
HOA Fee
$0
Zoning
LARA
Neighborhood: Around This Home
Neighborhood: Local Demographics
Market Trends Charts
Nearby Homes for Sale
19162 Liggett St is a Single Family Residence in Northridge, CA 91324. This 6,700 square foot property sits on a 0.406 Acres Lot and features 7 bedrooms & 7 full bathrooms. It is currently priced at $3,199,000 and was built in 1959. This address can also be written as 19162 Liggett St, Northridge, CA 91324.
©2024 California Regional MLS. All rights reserved. All data, including all measurements and calculations of area, is obtained from various sources and has not been, and will not be, verified by broker or MLS. All information should be independently reviewed and verified for accuracy. Properties may or may not be listed by the office/agent presenting the information. Information provided is for personal, non-commercial use by the viewer and may not be redistributed without explicit authorization from California Regional MLS.
Presently MLSListings.com displays Active, Contingent, Pending, and Recently Sold listings. Recently Sold listings are properties which were sold within the last three years. After that period listings are no longer displayed in MLSListings.com. Pending listings are properties under contract and no longer available for sale. Contingent listings are properties where there is an accepted offer, and seller may be seeking back-up offers. Active listings are available for sale.
This listing information is up-to-date as of October 08, 2024. For the most current information, please contact Edward Akhparian, (818) 506-7777



