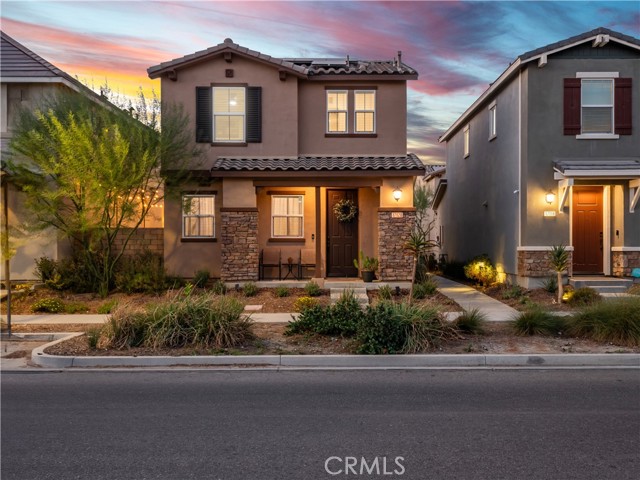17120 Mitchell Dr, Canyon Country, CA 91387
$715,000 Mortgage Calculator Sold on Nov 20, 2024 Single Family Residence
Property Details
About this Property
This stunning 3 Bed, 2.5 Bath Home in Vista Canyon offers a Beautifully Landscaped Yard, Owned Solar Panels, and an array of HOA Amenities. Step inside to an inviting great room featuring LED recessed lighting. The modern kitchen boasts upgraded cabinetry, white quartz countertops, a stylish backsplash, and stainless steel appliances, and a dining area with a slider leading to the beautiful yard. Additional features on the main floor include a large pantry, under-stair storage, and a guest powder room. Upstairs, a cozy landing perfect for an office or study nook leads to a spacious primary bedroom. The primary suite features a walk-in closet and a custom barn door opening to the en-suite bathroom, complete with upgraded cabinetry, dual sinks, and a glass-enclosed walk-in shower. Two additional bedrooms with mirrored closets, a shared full bathroom, and a large laundry room complete the second level. The home is finished with luxury vinyl plank flooring throughout, ceiling fans, and freshly painted interiors. Outside, enjoy the paved patio, grassy area, and a two-car garage with epoxy flooring, storage racks, and a WiFi-enabled garage door opener. Vista Canyon’s amenities include a clubhouse, pool and spa, recreational center, BBQ and picnic area, kid tot lot, playground and a lar
MLS Listing Information
MLS #
CRSR24204388
MLS Source
California Regional MLS
Interior Features
Kitchen
Pantry
Appliances
Dishwasher, Garbage Disposal, Other
Dining Room
Breakfast Bar, Dining Area in Living Room, In Kitchen, Other
Fireplace
None
Laundry
Other, Upper Floor
Cooling
Ceiling Fan, Central Forced Air
Heating
Central Forced Air, Solar
Exterior Features
Pool
Community Facility, Spa - Community Facility
Style
Traditional
Parking, School, and Other Information
Garage/Parking
Garage, Garage: 2 Car(s)
High School District
William S. Hart Union High
HOA Fee
$218
HOA Fee Frequency
Monthly
Complex Amenities
Club House, Community Pool, Game Room, Playground
Zoning
SCSP
Contact Information
Listing Agent
Cherrie Brown
NextHome Real Estate Rockstars
License #: 01421885
Phone: (661) 877-1929
Co-Listing Agent
Zachariah Mcreynolds
NextHome Real Estate Rockstars
License #: 01904568
Phone: –
Neighborhood: Around This Home
Neighborhood: Local Demographics
Market Trends Charts
17120 Mitchell Dr is a Single Family Residence in Canyon Country, CA 91387. This 1,590 square foot property sits on a 2.178 Acres Lot and features 3 bedrooms & 2 full and 1 partial bathrooms. It is currently priced at $715,000 and was built in 2020. This address can also be written as 17120 Mitchell Dr, Canyon Country, CA 91387.
©2024 California Regional MLS. All rights reserved. All data, including all measurements and calculations of area, is obtained from various sources and has not been, and will not be, verified by broker or MLS. All information should be independently reviewed and verified for accuracy. Properties may or may not be listed by the office/agent presenting the information. Information provided is for personal, non-commercial use by the viewer and may not be redistributed without explicit authorization from California Regional MLS.
Presently MLSListings.com displays Active, Contingent, Pending, and Recently Sold listings. Recently Sold listings are properties which were sold within the last three years. After that period listings are no longer displayed in MLSListings.com. Pending listings are properties under contract and no longer available for sale. Contingent listings are properties where there is an accepted offer, and seller may be seeking back-up offers. Active listings are available for sale.
This listing information is up-to-date as of December 12, 2024. For the most current information, please contact Cherrie Brown, (661) 877-1929
