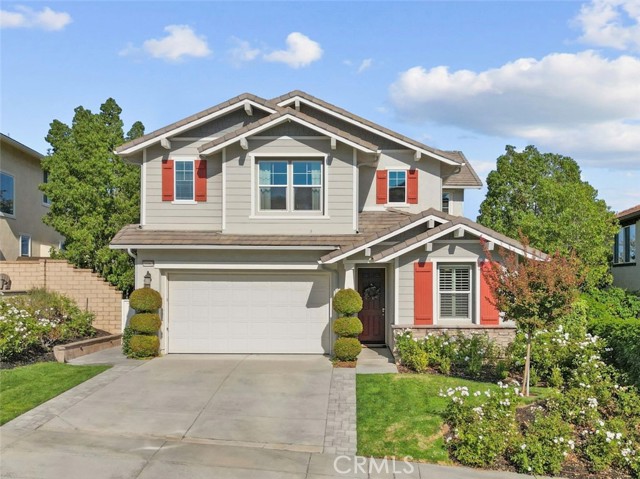28862 N West Hills Dr, Valencia, CA 91354
$1,165,000 Mortgage Calculator Sold on Oct 25, 2024 Single Family Residence
Property Details
About this Property
Welcome to this stunning remodeled 4 bedroom, 3 bath home located in the gated community of West Hills. As you enter, you are greeted with beautiful wood flooring throughout, vaulted ceiling with a gorgeous wrought iron staircase. This open floor plan gives you an unobstructed wrap around view with no rear neighbors. You will love the custom wood work throughout, crown moulding, a stunning white kitchen with a quartzite eat in island open to a spacious family room with custom fireplace and dining area open to outdoor living space. Downstairs features a full bedroom /bathroom perfect for guests or in-laws. Upstairs you have an open loft with plenty of space for lounging or working, a junior suite and a spacious second bedroom sharing a dual sink bathroom. Escape to your primary suite with breathtaking panoramic views of the valley. The primary bedroom features walk in closet, soaking tub, dual sinks and a sit down vanity. Upstairs laundry room with linen closet and sink makes doing laundry convenient. This home also includes 2 solar systems (6KW total) , a two-car garage with 220 hookup for a car charger and the option of utilizing as a game room/media room. Don't miss your chance to own this beautiful home with its breathtaking views. Walk through the community trails to Wes
MLS Listing Information
MLS #
CRSR24199621
MLS Source
California Regional MLS
Interior Features
Bedrooms
Ground Floor Bedroom, Primary Suite/Retreat
Bathrooms
Jack and Jill
Kitchen
Other, Pantry
Appliances
Dishwasher, Garbage Disposal, Microwave, Other, Oven - Double, Oven - Gas, Refrigerator, Dryer, Washer
Dining Room
Breakfast Bar, Formal Dining Room, In Kitchen
Fireplace
Living Room
Laundry
In Laundry Room, Other, Upper Floor
Cooling
Ceiling Fan, Central Forced Air
Heating
Central Forced Air, Fireplace
Exterior Features
Roof
Tile
Foundation
Slab
Pool
Community Facility, Spa - Community Facility
Parking, School, and Other Information
Garage/Parking
Garage, Other, Garage: 2 Car(s)
High School District
William S. Hart Union High
HOA Fee
$149
HOA Fee Frequency
Monthly
Complex Amenities
Barbecue Area, Club House, Community Pool, Picnic Area, Playground
Zoning
LCA25*
Neighborhood: Around This Home
Neighborhood: Local Demographics
Market Trends Charts
28862 N West Hills Dr is a Single Family Residence in Valencia, CA 91354. This 2,796 square foot property sits on a 5,680 Sq Ft Lot and features 4 bedrooms & 3 full bathrooms. It is currently priced at $1,165,000 and was built in 2013. This address can also be written as 28862 N West Hills Dr, Valencia, CA 91354.
©2024 California Regional MLS. All rights reserved. All data, including all measurements and calculations of area, is obtained from various sources and has not been, and will not be, verified by broker or MLS. All information should be independently reviewed and verified for accuracy. Properties may or may not be listed by the office/agent presenting the information. Information provided is for personal, non-commercial use by the viewer and may not be redistributed without explicit authorization from California Regional MLS.
Presently MLSListings.com displays Active, Contingent, Pending, and Recently Sold listings. Recently Sold listings are properties which were sold within the last three years. After that period listings are no longer displayed in MLSListings.com. Pending listings are properties under contract and no longer available for sale. Contingent listings are properties where there is an accepted offer, and seller may be seeking back-up offers. Active listings are available for sale.
This listing information is up-to-date as of December 16, 2024. For the most current information, please contact Mary Jane Spangenberg
