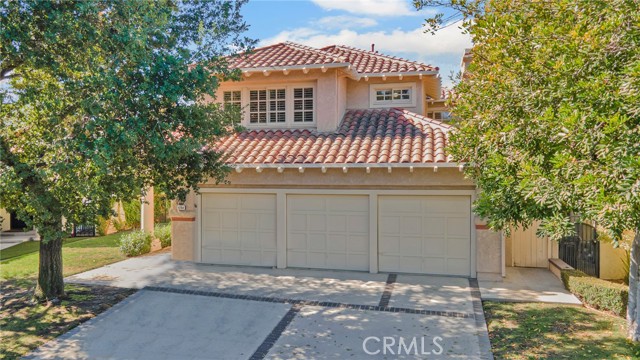4764 Canterbury St, Westlake Village, CA 91362
$1,579,000 Mortgage Calculator Sold on Oct 23, 2024 Single Family Residence
Property Details
About this Property
**PRICE IMPROVEMENT**Spectacular North Ranch Residence! Premium lot location with a 180 degree VIEW of the GOLF course! The lot is one of the largest in the development with an EXTRA PARCEL, ON THE GOLF COURSE! Very wide Colonnade Entrance to the front door. Foyer entry views impressive soaring cathedral ceilings in Living Room and Formal Dining Room. Large Living Room features, a wood-burning fireplace, French doors/windows opening to the PRIVATE BACKYARD. Very spacious Formal Dining Room features French windows viewing the golf course. Huge Gourmet Kitchen has a wall of pantry shelving, impressive center island and a large Breakfast Area with French windows/door. Very comfortable over-sized Family Room features a Wet Bar and another wood-burning fireplace. Huge Master Suite features a large third Fireplace and offers beautiful views over the golf course. Very large Dressing Area. Unbelievable amount of closet space, plus a full walk-in closet! Master Bathroom includes a large French window over the tub and a King-sized shower. There are two additional large bedrooms on the second level, which includes another full Bathroom. There is another Bedroom/Study on the lower level with Bathroom. Additional features include an oversized Triple Car Garage, secluded patio areas and room
MLS Listing Information
MLS #
CRSR24193943
MLS Source
California Regional MLS
Interior Features
Bedrooms
Ground Floor Bedroom, Primary Suite/Retreat
Appliances
Dishwasher, Garbage Disposal, Oven Range - Gas
Dining Room
Breakfast Nook, In Kitchen
Family Room
Other
Fireplace
Family Room, Living Room, Primary Bedroom, Wood Burning
Laundry
Hookup - Gas Dryer, In Laundry Room
Cooling
Central Forced Air
Heating
Central Forced Air, Forced Air
Exterior Features
Pool
None
Style
Traditional
Parking, School, and Other Information
Garage/Parking
Garage, Other, Garage: 3 Car(s)
Elementary District
Conejo Valley Unified
High School District
Conejo Valley Unified
HOA Fee
$350
HOA Fee Frequency
Quarterly
Zoning
RPD1.5
Contact Information
Listing Agent
Linda Silver
Beverly and Company
License #: 00906042
Phone: (818) 400-8649
Co-Listing Agent
Michael Mc Call
Beverly and Company
License #: 00466623
Phone: (818) 517-9121
Neighborhood: Around This Home
Neighborhood: Local Demographics
Market Trends Charts
4764 Canterbury St is a Single Family Residence in Westlake Village, CA 91362. This 3,346 square foot property sits on a 5,937 Sq Ft Lot and features 4 bedrooms & 3 full bathrooms. It is currently priced at $1,579,000 and was built in 1988. This address can also be written as 4764 Canterbury St, Westlake Village, CA 91362.
©2024 California Regional MLS. All rights reserved. All data, including all measurements and calculations of area, is obtained from various sources and has not been, and will not be, verified by broker or MLS. All information should be independently reviewed and verified for accuracy. Properties may or may not be listed by the office/agent presenting the information. Information provided is for personal, non-commercial use by the viewer and may not be redistributed without explicit authorization from California Regional MLS.
Presently MLSListings.com displays Active, Contingent, Pending, and Recently Sold listings. Recently Sold listings are properties which were sold within the last three years. After that period listings are no longer displayed in MLSListings.com. Pending listings are properties under contract and no longer available for sale. Contingent listings are properties where there is an accepted offer, and seller may be seeking back-up offers. Active listings are available for sale.
This listing information is up-to-date as of December 10, 2024. For the most current information, please contact Linda Silver, (818) 400-8649
