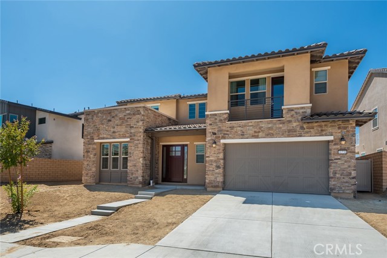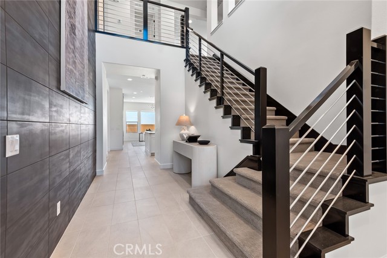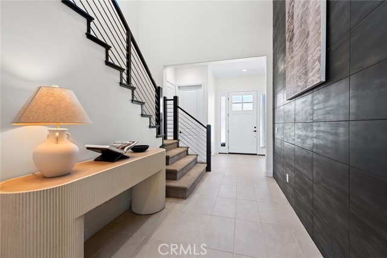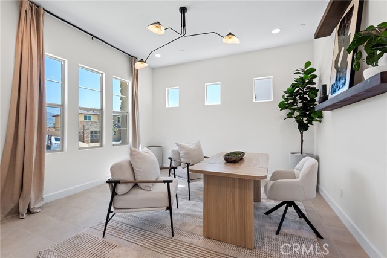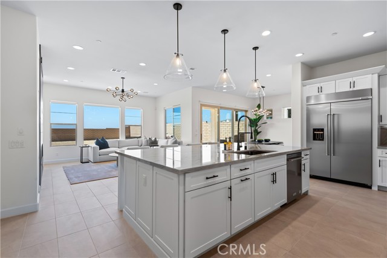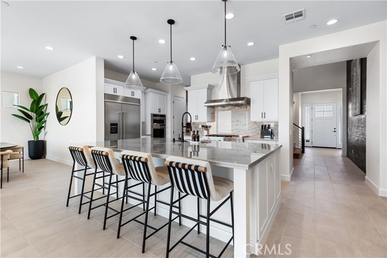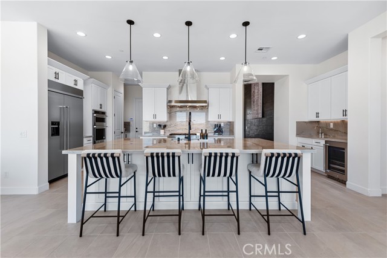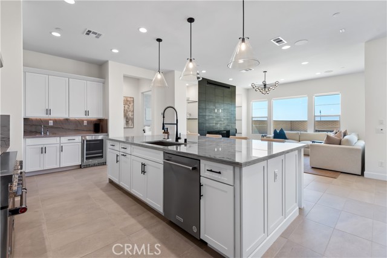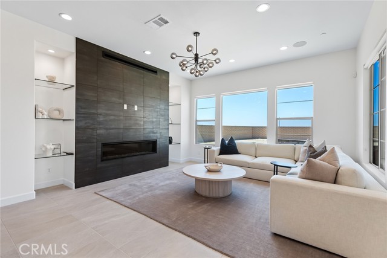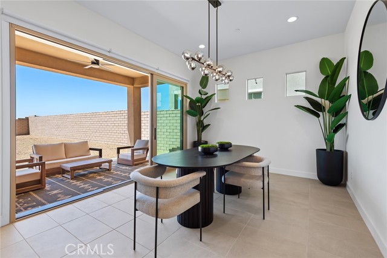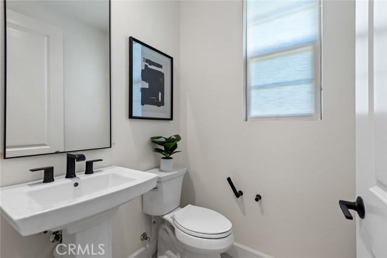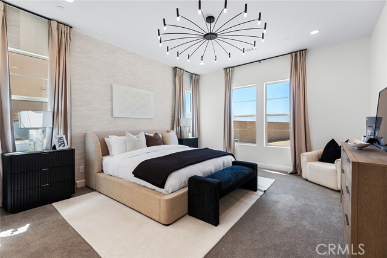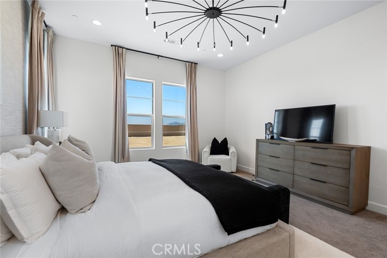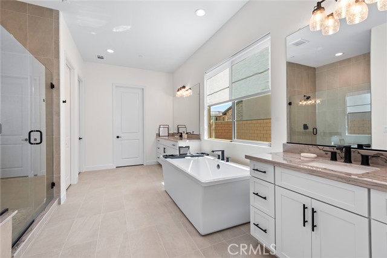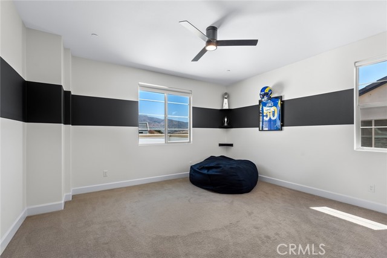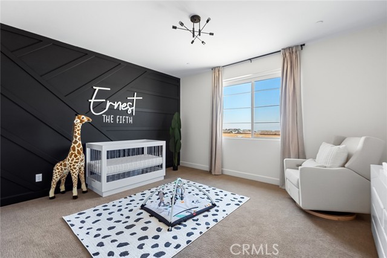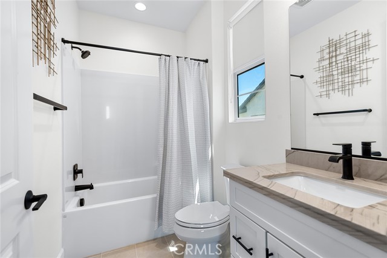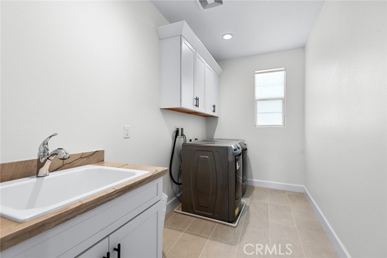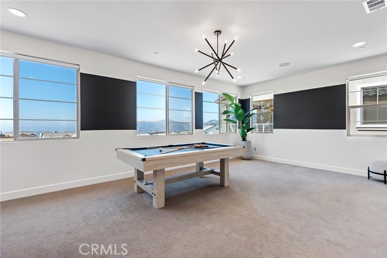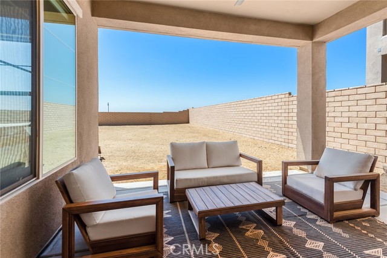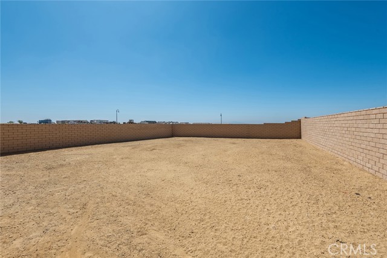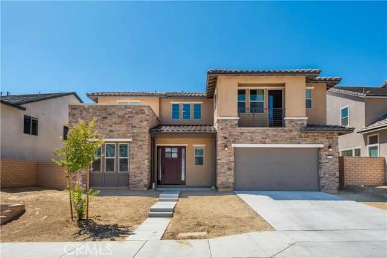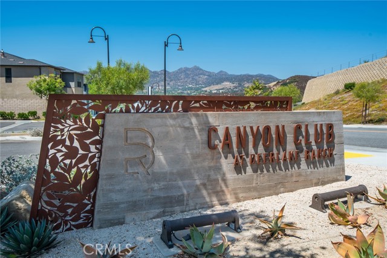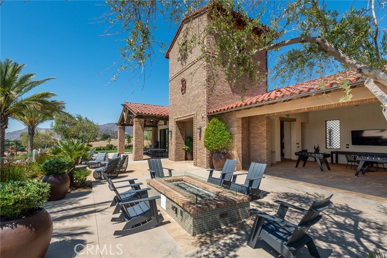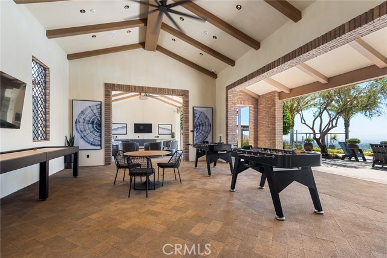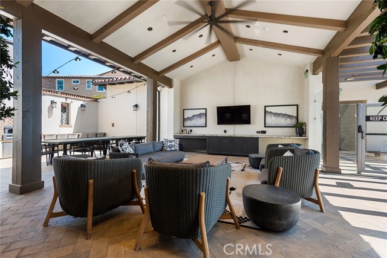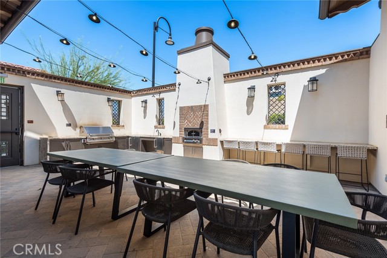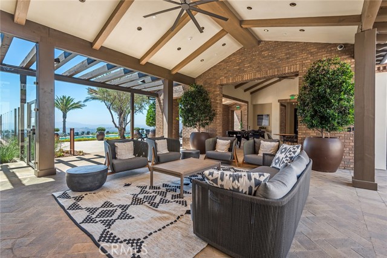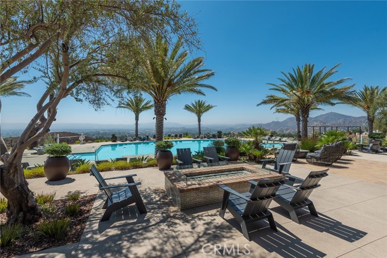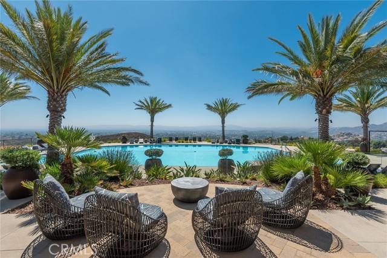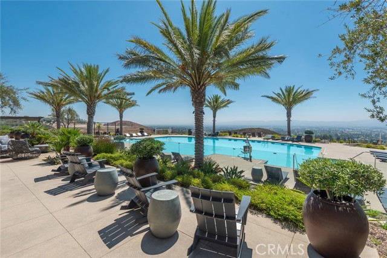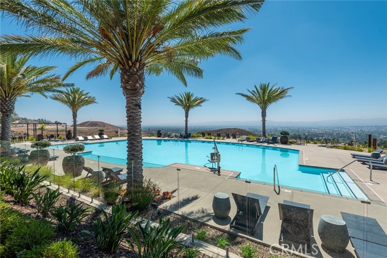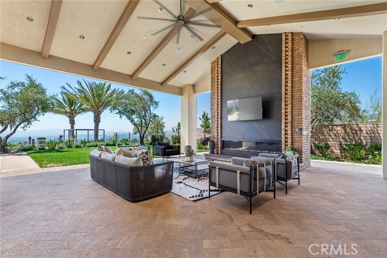11731 Canoga Ave, Chatsworth, CA 91311
$1,799,999 Mortgage Calculator Active Single Family Residence
Property Details
About this Property
Amazing opportunity to own a highly upgraded home in the newer constructed, gated community of Horizon at Deerlake Ranch. This desirable open floor plan of the Venice model has the primary suite on the first floor. The many upgrades throughout the house include designer touches such as custom window treatments, lighting, and floor to ceiling tile accent walls. In addition to the designer upgrades, it also includes fully paid solar , fireplace in the family room and custom sliding glass doors leading out to the spacious backyard. Interior features of this flowing floor plan include, home office, high ceilings, four additional en-suite bedrooms upstairs, generous game room, laundry room, and three car garage with epoxy flooring. The kitchen provides an oversized island with bar seating, an upgraded wet bar area with a beverage refrigerator, and a separate pantry. This is a premium lot with a larger backyard ready for your own vision to build your outdoor oasis. The community has a gorgeous club house, pool with stunning panoramic views, outdoor fireplace, game rooms, gathering areas with fire pits and much more. Deerlake Ranch has many trails for hiking, biking, horseback riding, which connect to the beautiful Santa Monica Conservancy.
MLS Listing Information
MLS #
CRSR24190086
MLS Source
California Regional MLS
Days on Site
114
Interior Features
Bedrooms
Ground Floor Bedroom
Kitchen
Other, Pantry
Appliances
Dishwasher, Other, Oven - Double, Oven - Gas, Oven Range - Gas
Dining Room
Formal Dining Room, In Kitchen
Family Room
Other
Fireplace
Family Room, Gas Burning
Laundry
Upper Floor
Cooling
Central Forced Air, Central Forced Air - Gas, Other
Heating
Fireplace, Other
Exterior Features
Pool
Community Facility, None
Parking, School, and Other Information
Garage/Parking
Garage: 3 Car(s)
Elementary District
Los Angeles Unified
High School District
Los Angeles Unified
HOA Fee
$450
HOA Fee Frequency
Monthly
Complex Amenities
Barbecue Area, Community Pool, Conference Facilities, Game Room, Picnic Area, Playground
Zoning
R16000
Contact Information
Listing Agent
Caroline Jordan
RE/MAX One
License #: 02084936
Phone: –
Co-Listing Agent
Jordan Cohen
RE/MAX One
License #: 01103362
Phone: (818) 435-5220
Neighborhood: Around This Home
Neighborhood: Local Demographics
Market Trends Charts
Nearby Homes for Sale
11731 Canoga Ave is a Single Family Residence in Chatsworth, CA 91311. This 3,954 square foot property sits on a 9,519 Sq Ft Lot and features 5 bedrooms & 5 full and 1 partial bathrooms. It is currently priced at $1,799,999 and was built in 2024. This address can also be written as 11731 Canoga Ave, Chatsworth, CA 91311.
©2024 California Regional MLS. All rights reserved. All data, including all measurements and calculations of area, is obtained from various sources and has not been, and will not be, verified by broker or MLS. All information should be independently reviewed and verified for accuracy. Properties may or may not be listed by the office/agent presenting the information. Information provided is for personal, non-commercial use by the viewer and may not be redistributed without explicit authorization from California Regional MLS.
Presently MLSListings.com displays Active, Contingent, Pending, and Recently Sold listings. Recently Sold listings are properties which were sold within the last three years. After that period listings are no longer displayed in MLSListings.com. Pending listings are properties under contract and no longer available for sale. Contingent listings are properties where there is an accepted offer, and seller may be seeking back-up offers. Active listings are available for sale.
This listing information is up-to-date as of December 16, 2024. For the most current information, please contact Caroline Jordan
