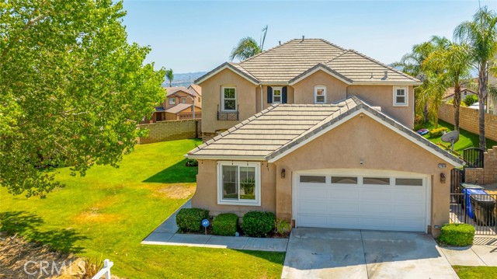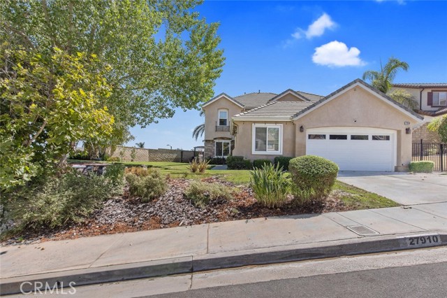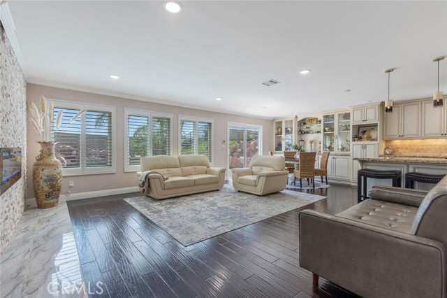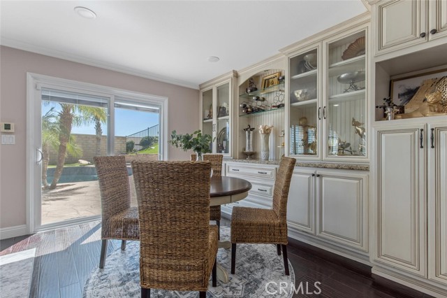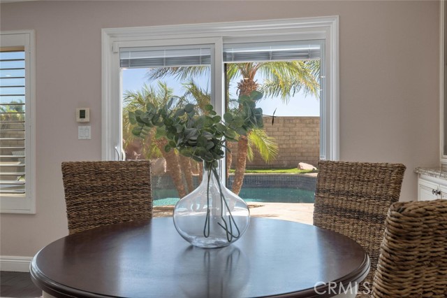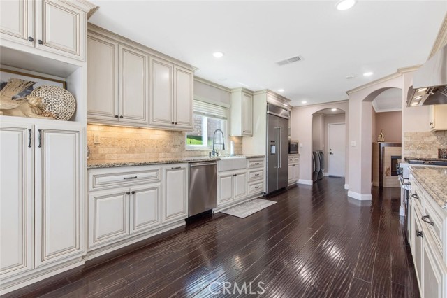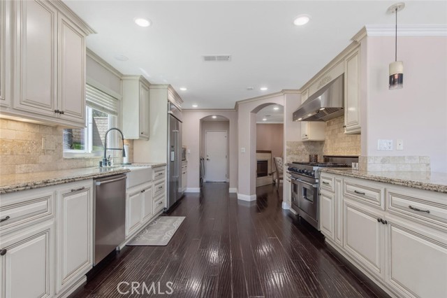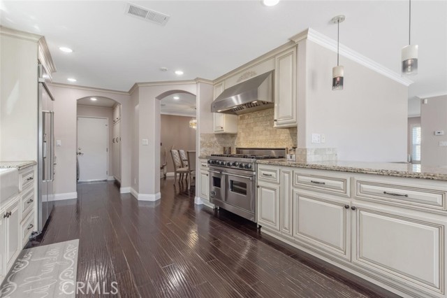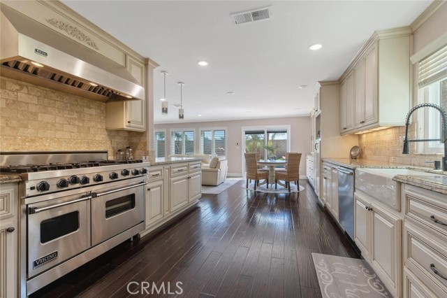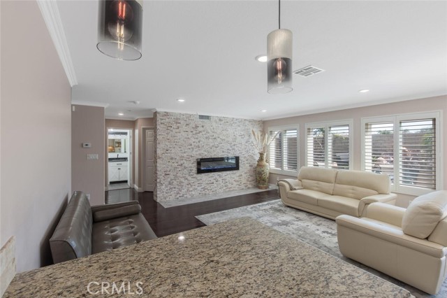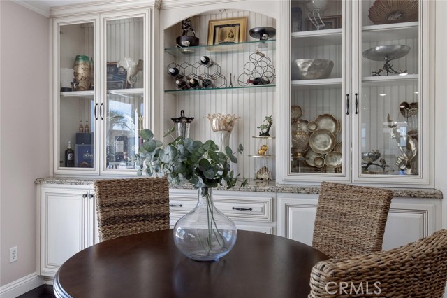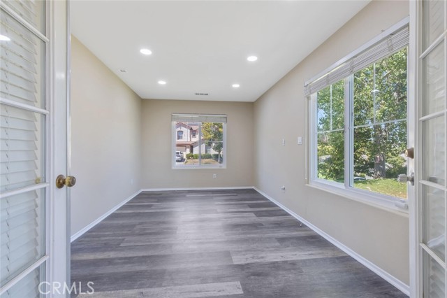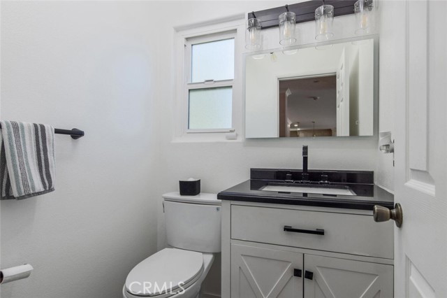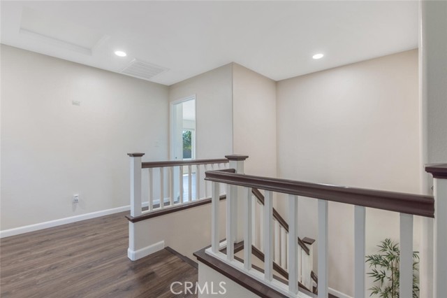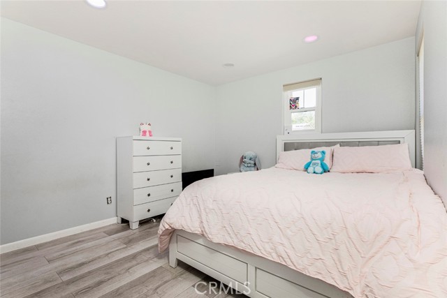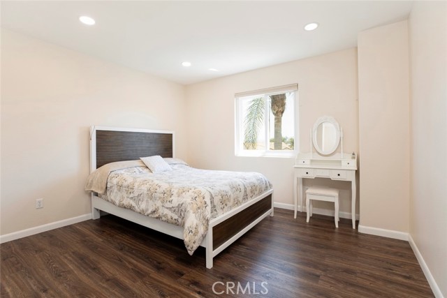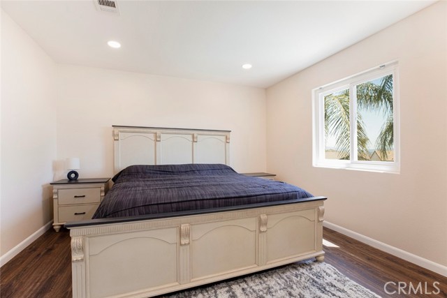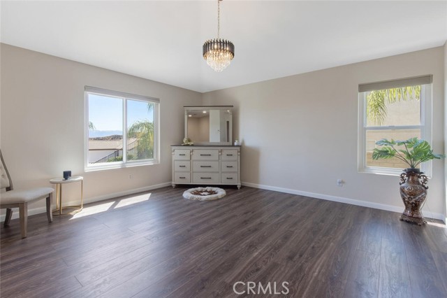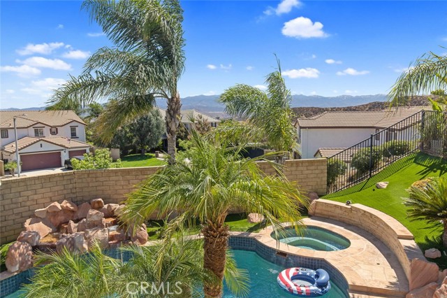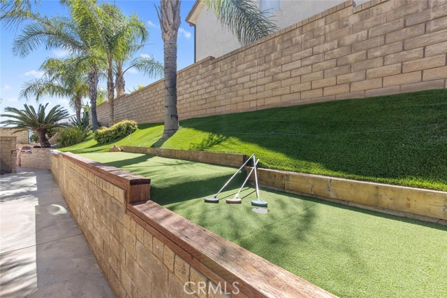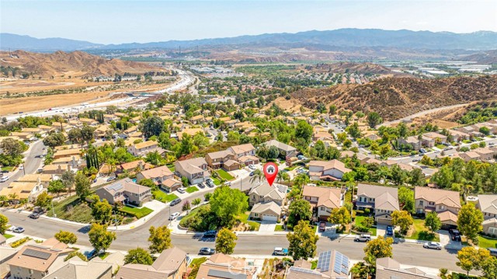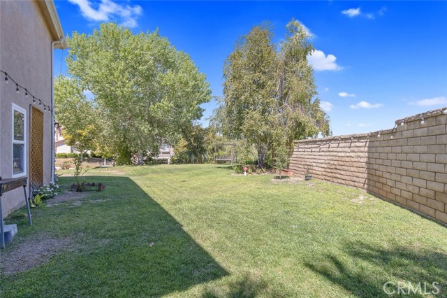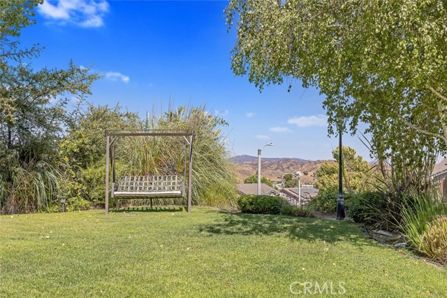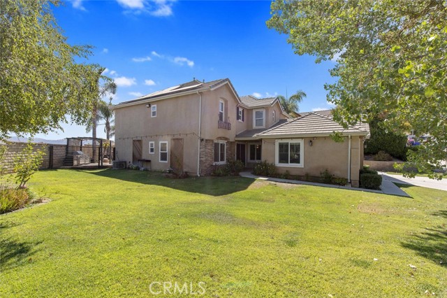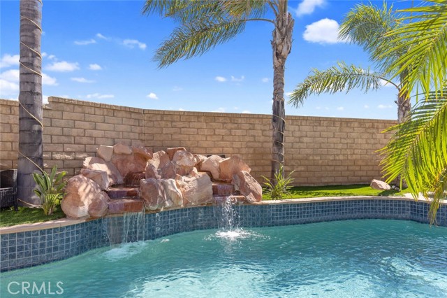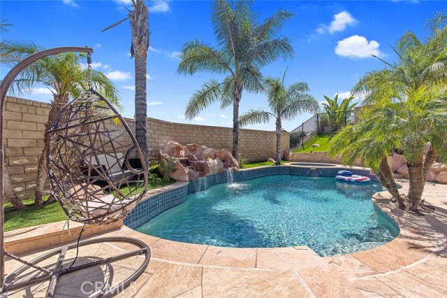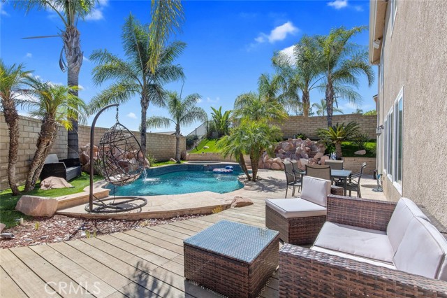Property Details
About this Property
Exquisite 5 Bedroom PLUS OFFICE and 3 bath entertainer's POOL HOME with OWNED SOLAR, perched on an expansive interior corner lot of the Crest in Castaic! Just minutes to convenient shopping and restaurants, 6 Flags Magic Mountain, the 5 Freeway and HWY 126! This executive style home boasts plantation shutters, crown moulding, vinyl flooring, recessed lighting and indoor laundry room! This ideal floor plan offers a FULL DOWNSTAIRS BED AND half BATHROOM plus a MAIN FLOOR OFFICE or home gym room with SEPARATE ENTRANCE! The chef’s kitchen boasts Viking commercial grade range, oversized Kitchen Aid built in fridge and granite countertops with luxurious cabinetry and breakfast bar seating that gazes over the sweeping entertainer’s yard and conveniently opens to the family room with a beautiful stacked stone fireplace, flat screen TV connection and upgraded sliding glass door access! The primary suite offers a bedroom sized bonus retreat (possible 6th bedroom) an excellent nursery or office as well! And overlooks breathtaking mountainous views, lovely neighborhood, the swimming pool, waterfall and spa! The primary bathroom is one of a kind with dual glass sink vanities, backlit mirrors, huge walk in shower and 2 closets! The larger walk in boasts built in storage and wardrobe mirror!
MLS Listing Information
MLS #
CRSR24184558
MLS Source
California Regional MLS
Days on Site
104
Interior Features
Bedrooms
Ground Floor Bedroom, Primary Suite/Retreat
Appliances
Built-in BBQ Grill, Dishwasher, Garbage Disposal, Other, Oven - Gas, Oven Range - Gas, Refrigerator
Dining Room
Breakfast Bar, Formal Dining Room, In Kitchen
Family Room
Other
Fireplace
Electric, Family Room
Laundry
Hookup - Gas Dryer, In Laundry Room, Other
Cooling
Ceiling Fan, Central Forced Air
Heating
Central Forced Air, Solar
Exterior Features
Roof
Concrete, Tile
Foundation
Slab
Pool
Gunite, Heated, Heated - Gas, In Ground, Other, Pool - Yes, Spa - Private
Style
Traditional
Parking, School, and Other Information
Garage/Parking
Garage, Other, Garage: 2 Car(s)
High School District
William S. Hart Union High
HOA Fee
$99
HOA Fee Frequency
Monthly
Zoning
LCA22*
Neighborhood: Around This Home
Neighborhood: Local Demographics
Market Trends Charts
Nearby Homes for Sale
27910 Bridlewood Dr is a Single Family Residence in Castaic, CA 91384. This 2,892 square foot property sits on a 9,932 Sq Ft Lot and features 5 bedrooms & 3 full bathrooms. It is currently priced at $995,000 and was built in 2000. This address can also be written as 27910 Bridlewood Dr, Castaic, CA 91384.
©2024 California Regional MLS. All rights reserved. All data, including all measurements and calculations of area, is obtained from various sources and has not been, and will not be, verified by broker or MLS. All information should be independently reviewed and verified for accuracy. Properties may or may not be listed by the office/agent presenting the information. Information provided is for personal, non-commercial use by the viewer and may not be redistributed without explicit authorization from California Regional MLS.
Presently MLSListings.com displays Active, Contingent, Pending, and Recently Sold listings. Recently Sold listings are properties which were sold within the last three years. After that period listings are no longer displayed in MLSListings.com. Pending listings are properties under contract and no longer available for sale. Contingent listings are properties where there is an accepted offer, and seller may be seeking back-up offers. Active listings are available for sale.
This listing information is up-to-date as of December 18, 2024. For the most current information, please contact Bri King, (661) 433-4485
