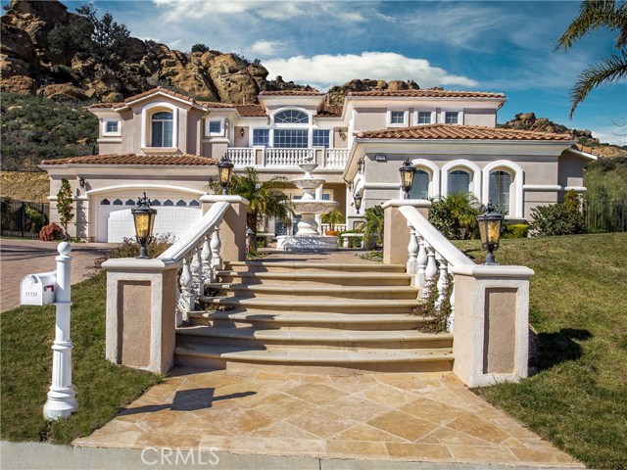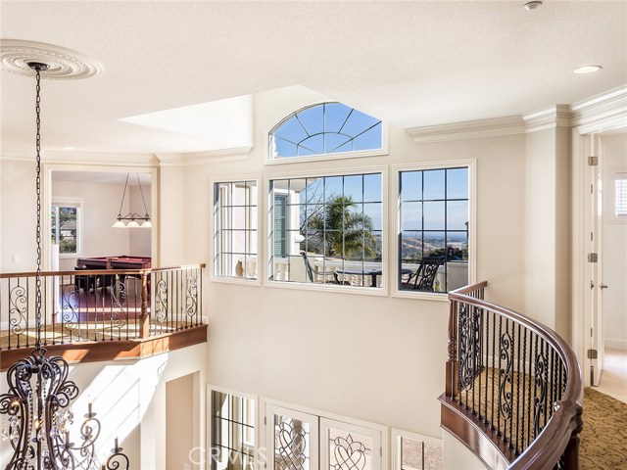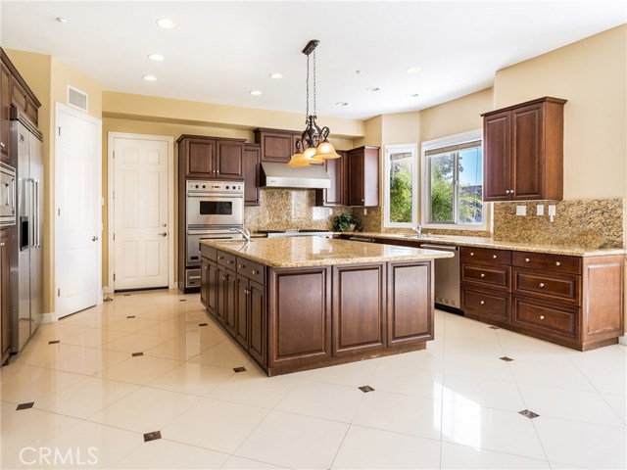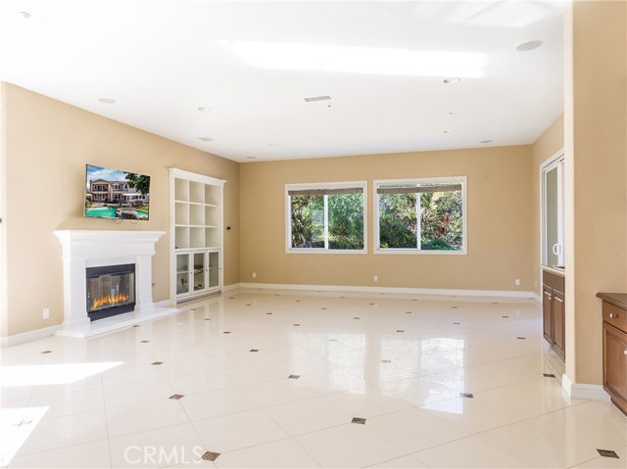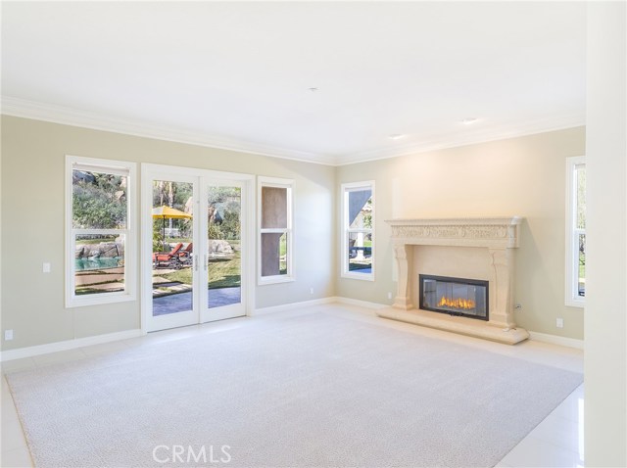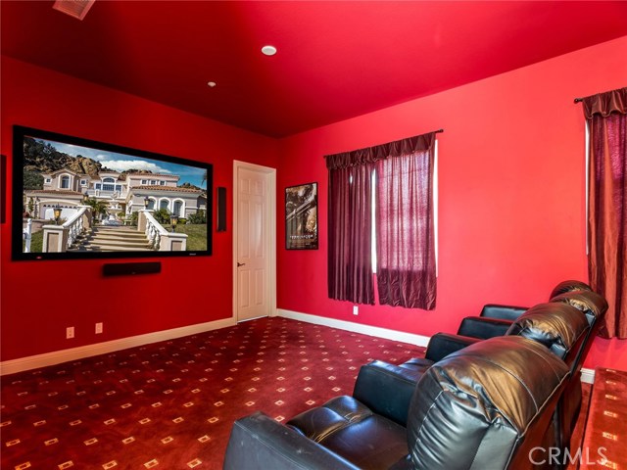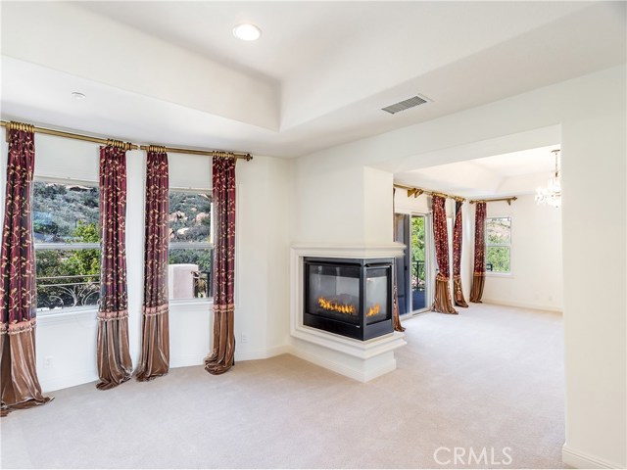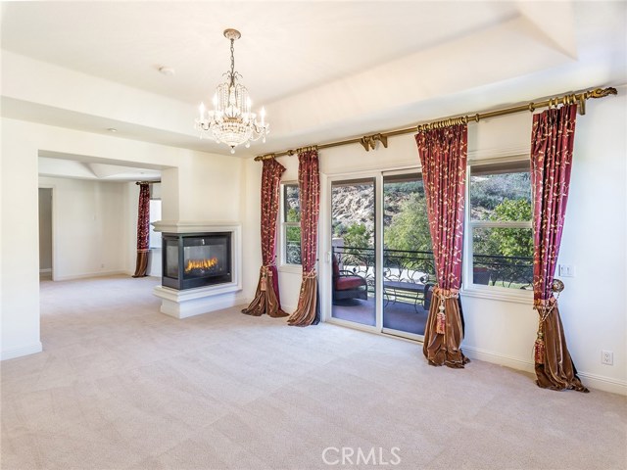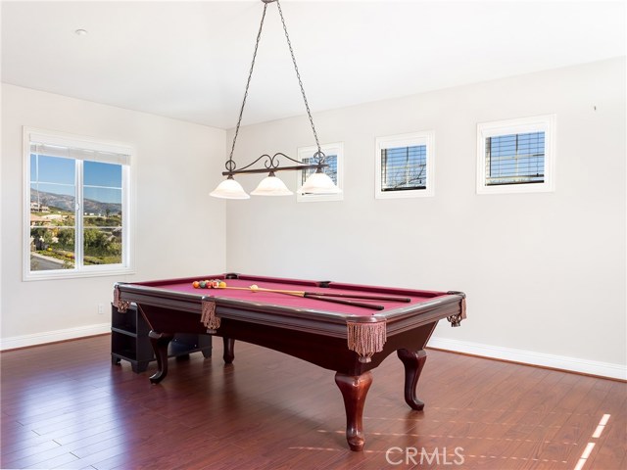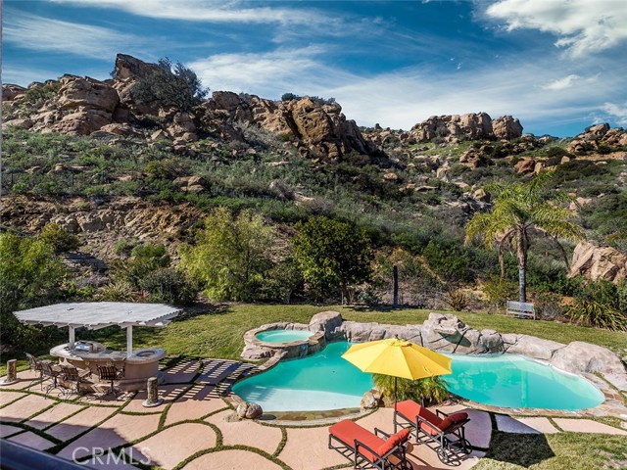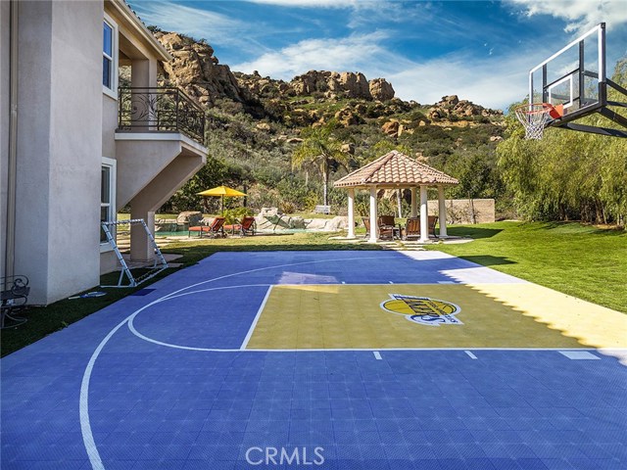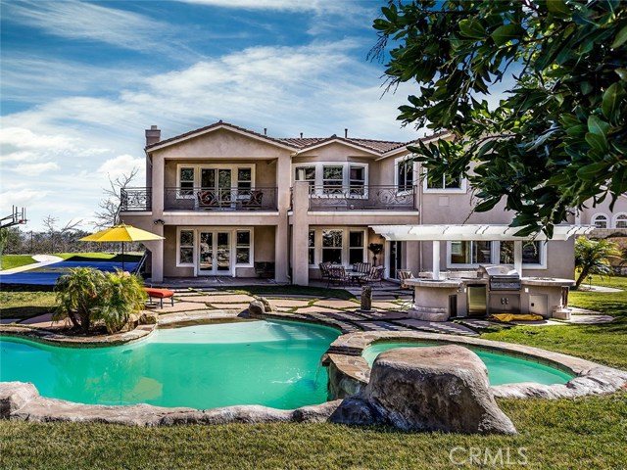Property Details
About this Property
Executive Lease Listing in prestigious 24-hour guard gated neighborhood of Indian Oaks. Gorgeous Mediterranean home with beveled glass double door entry into grand foyer with double bridal staircase. Expansive, open floor plan with elegant center island kitchen with granite counter tops and stainless steel appliances. Kitchen opens to the spacious family room with fireplace. The main level of this home also includes a separate living room, formal dining room, separate office and fully equipped movie theater. Up the sweeping staircases you will find the Master Suite with sitting room, double sided fireplace, private balcony, large walk-in closet and sumptuous en-suite bath with dual vanities, jetted tub and separate shower. The 2nd floor also includes 3 additional large bedrooms, all en-suite as well as a bonus/game room. The large yard is perfect for entertaining with pool, spa, sport court and covered built-in BBQ kitchen area. This coveted neighborhood is nestled in the foothills of the Santa Susana Mountains. Beautiful views of the rugged, rocky hills surround you. These kind of homes rarely become available for lease, don't delay, it won't be around long.
MLS Listing Information
MLS #
CRSR24183874
MLS Source
California Regional MLS
Days on Site
105
Rental Information
Rent Includes
Gardener, PoolSpa
Interior Features
Bedrooms
Primary Suite/Retreat, Other
Appliances
Dishwasher, Garbage Disposal, Microwave, Oven - Double, Oven - Electric, Oven Range - Built-In, Refrigerator
Dining Room
Formal Dining Room, In Kitchen
Family Room
Separate Family Room
Fireplace
Family Room, Living Room, Primary Bedroom
Laundry
In Garage
Cooling
Central Forced Air, Other
Heating
Central Forced Air, Forced Air, Gas
Exterior Features
Roof
Tile
Foundation
Slab
Pool
Gunite, Heated, Heated - Gas, In Ground, Other, Pool - Yes
Parking, School, and Other Information
Garage/Parking
Attached Garage, Garage, Gate/Door Opener, Other, Garage: 4 Car(s)
Elementary District
Los Angeles Unified
High School District
Los Angeles Unified
Contact Information
Listing Agent
Stephen Kaseno
Compass
License #: 01027384
Phone: (818) 470-3422
Co-Listing Agent
Liz Kaseno
Compass
License #: 01357259
Phone: –
Neighborhood: Around This Home
Neighborhood: Local Demographics
Nearby Homes for Rent
11725 Cochise Pl is a Single Family Residence for Rent in Chatsworth, CA 91311. This 5,819 square foot property sits on a 1.219 Acres Lot and features 5 bedrooms & 6 full and 1 partial bathrooms. It is currently priced at $13,000 and was built in 2006. This address can also be written as 11725 Cochise Pl, Chatsworth, CA 91311.
©2024 California Regional MLS. All rights reserved. All data, including all measurements and calculations of area, is obtained from various sources and has not been, and will not be, verified by broker or MLS. All information should be independently reviewed and verified for accuracy. Properties may or may not be listed by the office/agent presenting the information. Information provided is for personal, non-commercial use by the viewer and may not be redistributed without explicit authorization from California Regional MLS.
Presently MLSListings.com displays Active, Contingent, Pending, and Recently Sold listings. Recently Sold listings are properties which were sold within the last three years. After that period listings are no longer displayed in MLSListings.com. Pending listings are properties under contract and no longer available for sale. Contingent listings are properties where there is an accepted offer, and seller may be seeking back-up offers. Active listings are available for sale.
This listing information is up-to-date as of October 26, 2024. For the most current information, please contact Stephen Kaseno, (818) 470-3422
