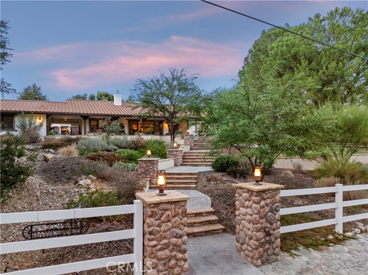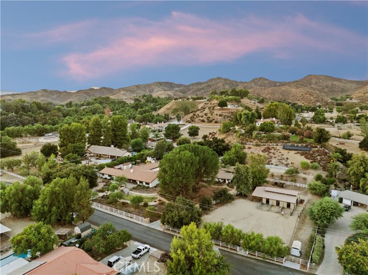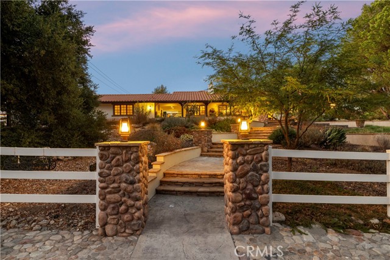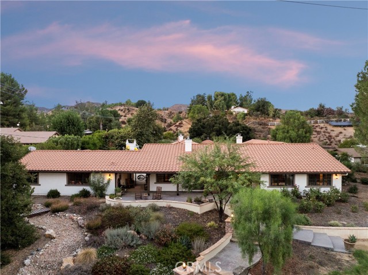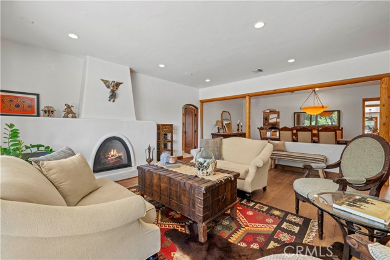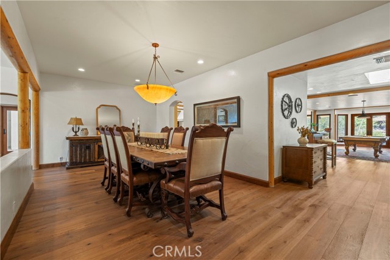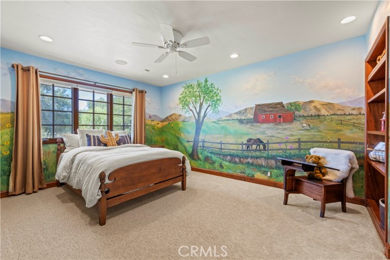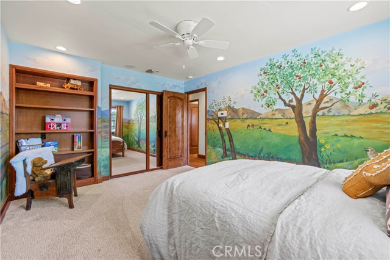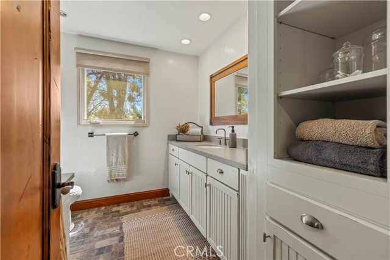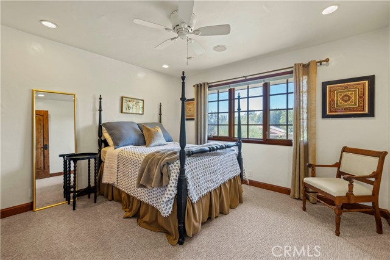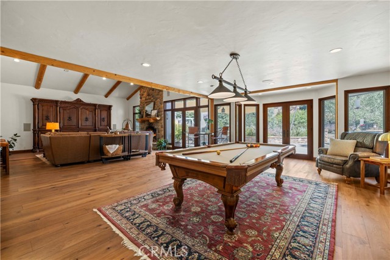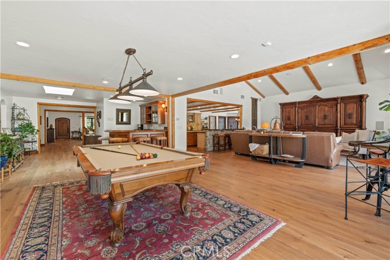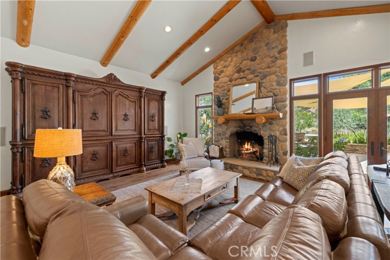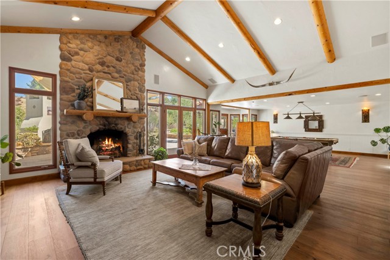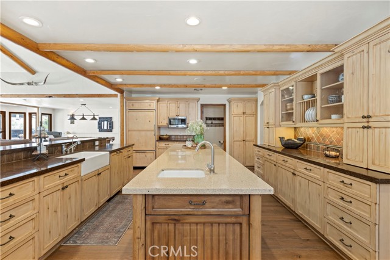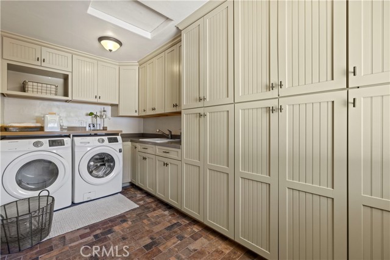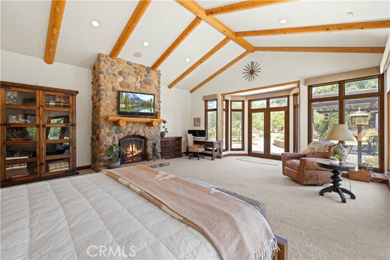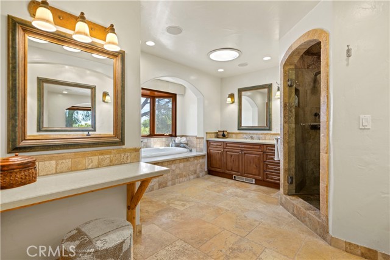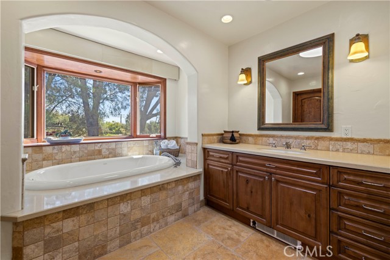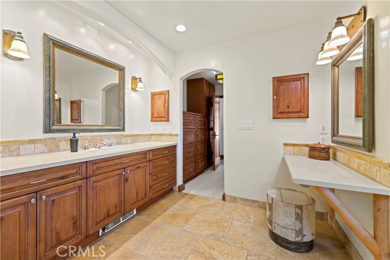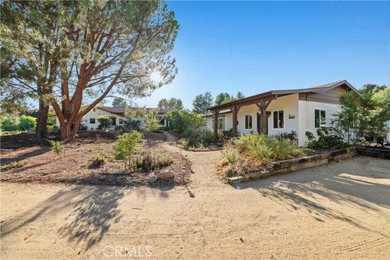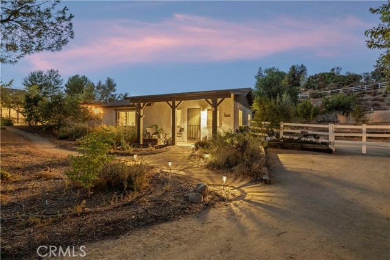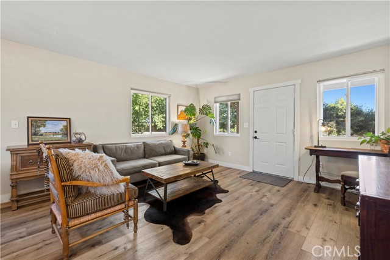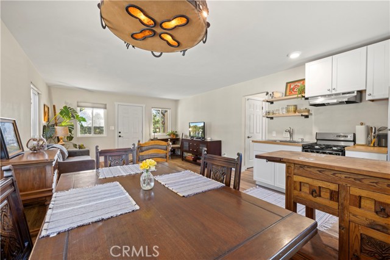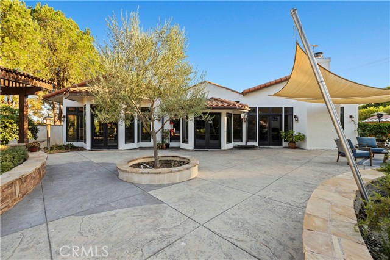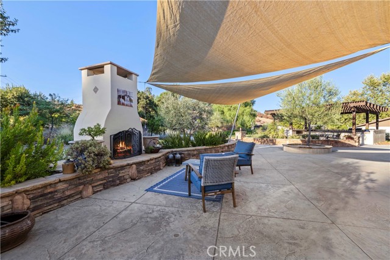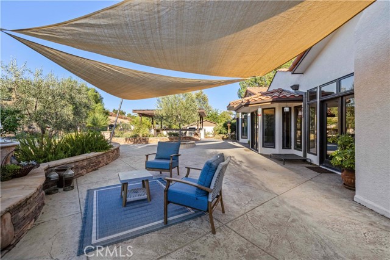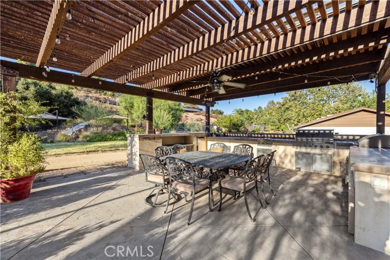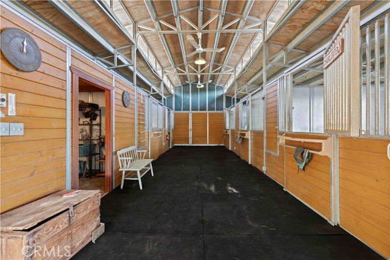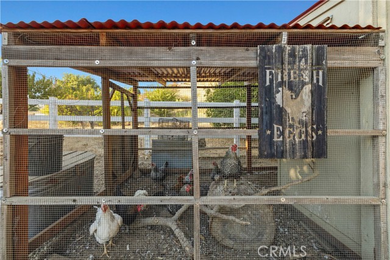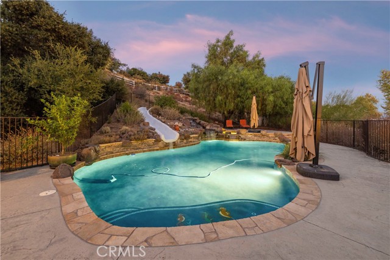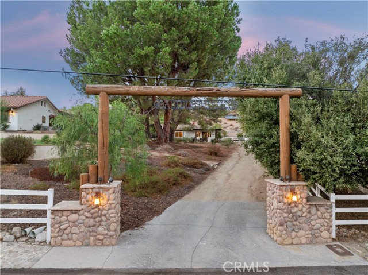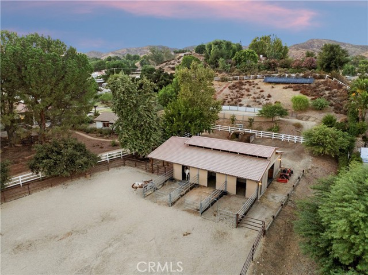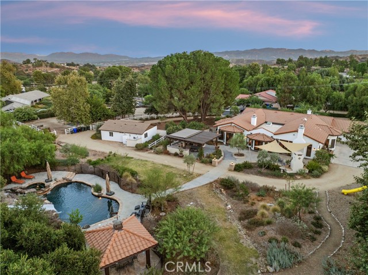Property Details
About this Property
Welcome to the Sagedust Ranch! Nestled in serene Hasley Canyon, this stunning ranch-style estate spans nearly 2.5 acres, offering a perfect blend of luxury, comfort, and functionality. The main residence, with 4,388 square feet, features 3 bedrooms, 2.5 baths, an office, and a 3-car garage. The front yard is a landscaping masterpiece, with terraced gardens and hardscape steps leading up to a charming wooden front door. This door opens to a home where hardwood floors and exposed beams enhance the rustic elegance throughout. The formal living room, adorned with an adobe-style fireplace, flows seamlessly into a dining room ideal for gatherings. The expansive kitchen boasts a massive island, rustic cabinets, custom built-in refrigerator and freezer, and quartz countertops, complemented by a large Wolf range with a double oven and custom hood. Adjoining, the family room impresses with cathedral ceilings, exposed beams, and large windows that flood the space with natural light. The centerpiece is an elegant rock fireplace with a grand log mantel. A nearby game room, complete with a bar, promises endless entertainment. The primary bedroom is a private sanctuary with cathedral ceilings, exposed beams, and an en-suite bathroom featuring separate vanities, a custom tiled shower, and a jett
MLS Listing Information
MLS #
CRSR24180053
MLS Source
California Regional MLS
Days on Site
82
Interior Features
Bedrooms
Ground Floor Bedroom, Primary Suite/Retreat
Kitchen
Exhaust Fan, Other
Appliances
Built-in BBQ Grill, Dishwasher, Exhaust Fan, Hood Over Range, Microwave, Other, Oven - Double, Oven - Gas, Oven Range - Gas, Refrigerator
Dining Room
Breakfast Bar, Formal Dining Room, In Kitchen, Other
Family Room
Other
Fireplace
Family Room, Living Room, Primary Bedroom
Laundry
In Laundry Room, Other
Cooling
Ceiling Fan, Central Forced Air
Heating
Central Forced Air, Forced Air, Gas
Exterior Features
Roof
Tile
Foundation
Slab
Pool
In Ground, Pool - Yes, Spa - Private
Style
Ranch
Horse Property
Yes
Parking, School, and Other Information
Garage/Parking
Garage, Off-Street Parking, Other, Garage: 3 Car(s)
High School District
William S. Hart Union High
Sewer
Septic Tank
HOA Fee
$0
Zoning
LCA22*
Neighborhood: Around This Home
Neighborhood: Local Demographics
Market Trends Charts
Nearby Homes for Sale
30249 Hawkset St is a Single Family Residence in Castaic, CA 91384. This 5,188 square foot property sits on a 2.471 Acres Lot and features 5 bedrooms & 3 full and 1 partial bathrooms. It is currently priced at $2,150,000 and was built in 1984. This address can also be written as 30249 Hawkset St, Castaic, CA 91384.
©2024 California Regional MLS. All rights reserved. All data, including all measurements and calculations of area, is obtained from various sources and has not been, and will not be, verified by broker or MLS. All information should be independently reviewed and verified for accuracy. Properties may or may not be listed by the office/agent presenting the information. Information provided is for personal, non-commercial use by the viewer and may not be redistributed without explicit authorization from California Regional MLS.
Presently MLSListings.com displays Active, Contingent, Pending, and Recently Sold listings. Recently Sold listings are properties which were sold within the last three years. After that period listings are no longer displayed in MLSListings.com. Pending listings are properties under contract and no longer available for sale. Contingent listings are properties where there is an accepted offer, and seller may be seeking back-up offers. Active listings are available for sale.
This listing information is up-to-date as of October 21, 2024. For the most current information, please contact Daniel Regan, (661) 231-5378
