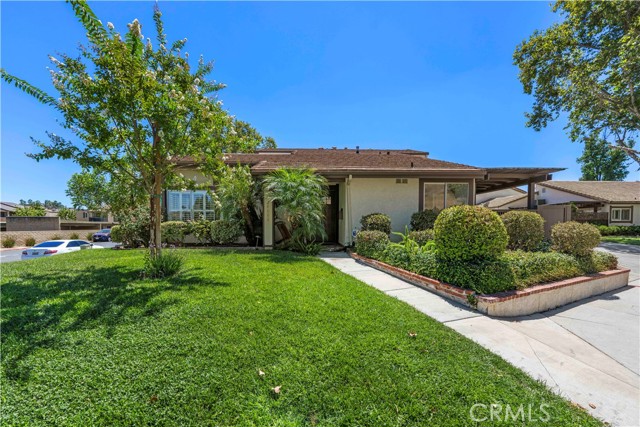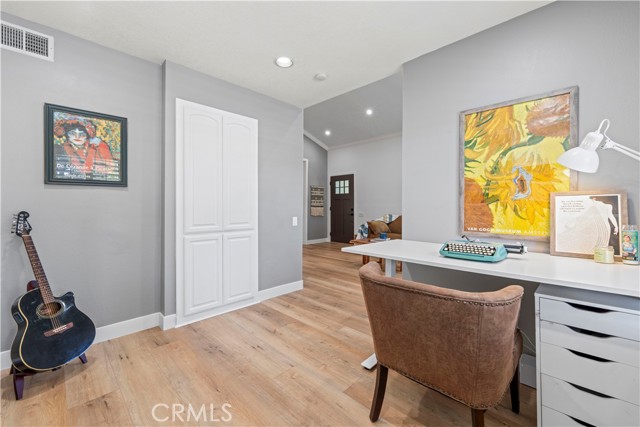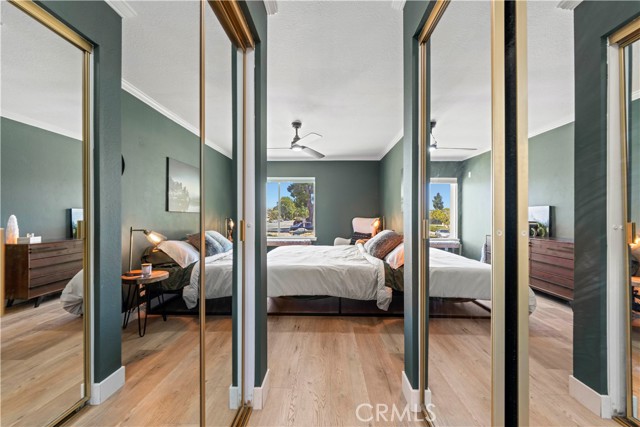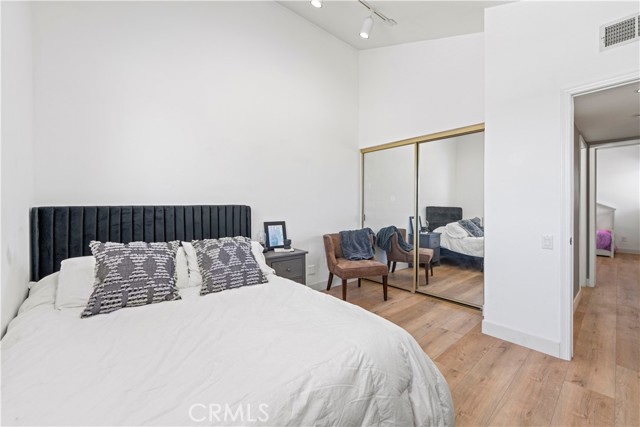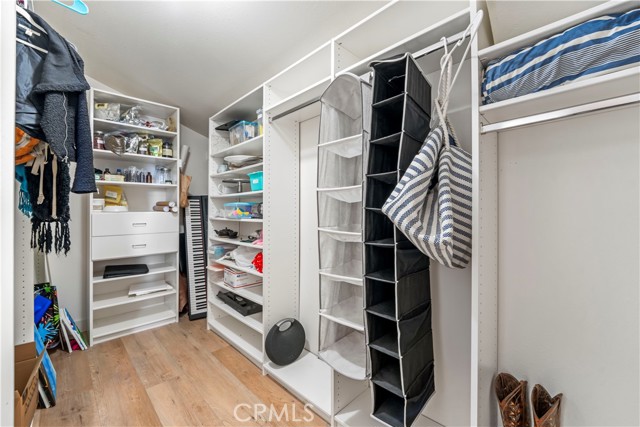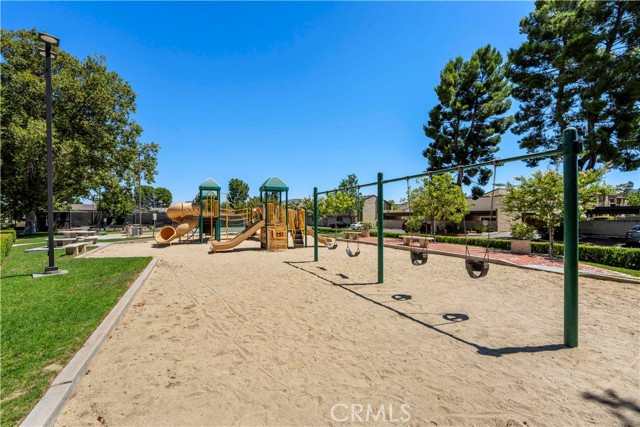Property Details
About this Property
The immaculate end-unit is the largest model at the Valencia Fairways with lots of stunning upgrades! As you walk through the newer front door, you're welcomed with high ceilings, luxury vinyl plank flooring spanning through the entire home, and a freshly painted interior. Crown molding accents the living room's high ceilings creating a spacious feeling which opens up to the den that boasts a beautiful built-in bookshelf spanning an entire wall perfect for use as a home office or reading/lounge area. Your kitchen has been beautifully updated featuring carrara marble tile backsplash, champagne bronze modern pull-down sink faucet and matching hardware perfectly accenting dark blue lower cabinetry creating a gorgeous, striking contrast against the white upper cabinetry. Sliders open up to the relaxing covered patio area. Newer light fixtures hang over the dining table and staircase. Your primary bedroom and 3/4 bath are downstairs and includes a newer floating double sink vanity, two frameless oval LED backlit mirrors, newer faucets, carrara marble tile backsplash, large black tile floors, newer toilet, custom wood beam framing to separate the stunning remodeled walk-in shower with matching black wall tile, pebble river rock shower floor, and rainfall shower head. Head upstairs wher
MLS Listing Information
MLS #
CRSR24167585
MLS Source
California Regional MLS
Days on Site
128
Interior Features
Bedrooms
Ground Floor Bedroom, Primary Suite/Retreat
Kitchen
Other
Appliances
Garbage Disposal, Microwave, Other, Oven Range, Oven Range - Gas, Refrigerator, Dryer, Washer
Dining Room
In Kitchen, Other
Fireplace
None
Flooring
Other
Laundry
In Garage, Other
Cooling
Ceiling Fan, Central Forced Air
Heating
Central Forced Air, Forced Air, Gas
Exterior Features
Roof
Flat, Tile
Foundation
Permanent, Slab
Pool
Community Facility, Heated, In Ground, Spa - Community Facility
Parking, School, and Other Information
Garage/Parking
Common Parking - Public, Garage, Off-Street Parking, Other, Side By Side, Garage: 2 Car(s)
High School District
William S. Hart Union High
HOA Fee
$425
HOA Fee Frequency
Monthly
Complex Amenities
Community Pool, Other, Playground
Zoning
SCUR3
Contact Information
Listing Agent
Casey Schein
RE/MAX of Santa Clarita
License #: 02101519
Phone: –
Co-Listing Agent
Mark Allan
RE/MAX of Santa Clarita
License #: 01711684
Phone: (661) 312-2114
Neighborhood: Around This Home
Neighborhood: Local Demographics
Market Trends Charts
Nearby Homes for Sale
24600 Golfview Dr is a Townhouse in Valencia, CA 91355. This 1,462 square foot property sits on a 1,803 Sq Ft Lot and features 4 bedrooms & 2 full bathrooms. It is currently priced at $699,999 and was built in 1972. This address can also be written as 24600 Golfview Dr, Valencia, CA 91355.
©2024 California Regional MLS. All rights reserved. All data, including all measurements and calculations of area, is obtained from various sources and has not been, and will not be, verified by broker or MLS. All information should be independently reviewed and verified for accuracy. Properties may or may not be listed by the office/agent presenting the information. Information provided is for personal, non-commercial use by the viewer and may not be redistributed without explicit authorization from California Regional MLS.
Presently MLSListings.com displays Active, Contingent, Pending, and Recently Sold listings. Recently Sold listings are properties which were sold within the last three years. After that period listings are no longer displayed in MLSListings.com. Pending listings are properties under contract and no longer available for sale. Contingent listings are properties where there is an accepted offer, and seller may be seeking back-up offers. Active listings are available for sale.
This listing information is up-to-date as of December 15, 2024. For the most current information, please contact Casey Schein


