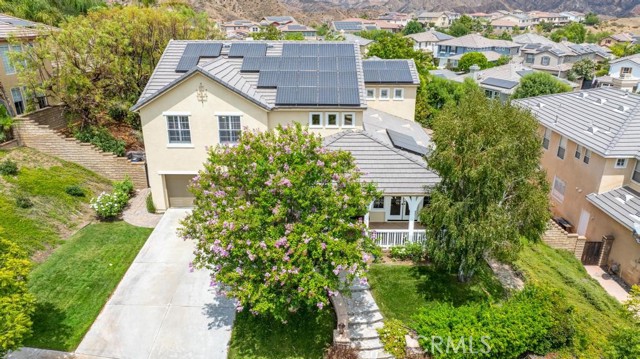28822 Rock Canyon Dr, Saugus, CA 91390
$1,140,000 Mortgage Calculator Sold on Oct 2, 2024 Single Family Residence
Property Details
About this Property
Highly upgraded 5 bedroom 3 bath home in premier Santa Clarita neighborhood with OWNED SOLAR. As you walk up you are greeted with an inviting covered front porch, great for your morning coffee! Upon entering the home, you step in with luxury wide plank patina old world hardwood flooring downstairs with 6’ baseboards. The dining room parque floors add a nice touch of depth as well as the updated modern light fixture. This recent kitchen remodel is a showstopper! Maple custom soft close cabinets and pull-out drawers, Dekton and Silestone quartz countertops with a stunning waterfall island, high end Thermador appliances including a double oven, Kohler fixtures and a butler’s pantry. The kitchen opens up to a good-sized family room perfect for entertaining. This highly sought-after floorplan offers a full bedroom and bathroom downstairs. The bathroom is absolutely breathtaking. It features Porcelanosa tile, a Fantini faucet imported from Italy and a glass shower enclosure. Custom window treatments throughout the home including plantation shutters and custom draperies. The entire interior and exterior of the home were painted in 2022. The laundry room is located on the first floor. As you head upstairs you will find 4 more bedrooms all generously sized including your primary suite. P
MLS Listing Information
MLS #
CRSR24159362
MLS Source
California Regional MLS
Interior Features
Bedrooms
Ground Floor Bedroom, Primary Suite/Retreat
Appliances
Dishwasher, Microwave, Oven - Double, Oven - Gas, Oven Range - Built-In, Oven Range - Gas, Refrigerator
Dining Room
Breakfast Bar
Family Room
Other
Fireplace
Family Room
Laundry
In Laundry Room
Cooling
Ceiling Fan, Central Forced Air
Heating
Central Forced Air
Exterior Features
Pool
None
Parking, School, and Other Information
Garage/Parking
Garage: 3 Car(s)
High School District
William S. Hart Union High
HOA Fee
$146
HOA Fee Frequency
Monthly
Complex Amenities
Playground
Zoning
SCUR1
Contact Information
Listing Agent
Neal Weichel
RE/MAX of Santa Clarita
License #: 01107376
Phone: (661) 284-5080
Co-Listing Agent
Jennifer Wilder
RE/MAX of Santa Clarita
License #: 01879362
Phone: (661) 284-5079
Neighborhood: Around This Home
Neighborhood: Local Demographics
Market Trends Charts
28822 Rock Canyon Dr is a Single Family Residence in Saugus, CA 91390. This 3,170 square foot property sits on a 9,306 Sq Ft Lot and features 5 bedrooms & 3 full bathrooms. It is currently priced at $1,140,000 and was built in 2001. This address can also be written as 28822 Rock Canyon Dr, Saugus, CA 91390.
©2024 California Regional MLS. All rights reserved. All data, including all measurements and calculations of area, is obtained from various sources and has not been, and will not be, verified by broker or MLS. All information should be independently reviewed and verified for accuracy. Properties may or may not be listed by the office/agent presenting the information. Information provided is for personal, non-commercial use by the viewer and may not be redistributed without explicit authorization from California Regional MLS.
Presently MLSListings.com displays Active, Contingent, Pending, and Recently Sold listings. Recently Sold listings are properties which were sold within the last three years. After that period listings are no longer displayed in MLSListings.com. Pending listings are properties under contract and no longer available for sale. Contingent listings are properties where there is an accepted offer, and seller may be seeking back-up offers. Active listings are available for sale.
This listing information is up-to-date as of December 11, 2024. For the most current information, please contact Neal Weichel, (661) 284-5080
