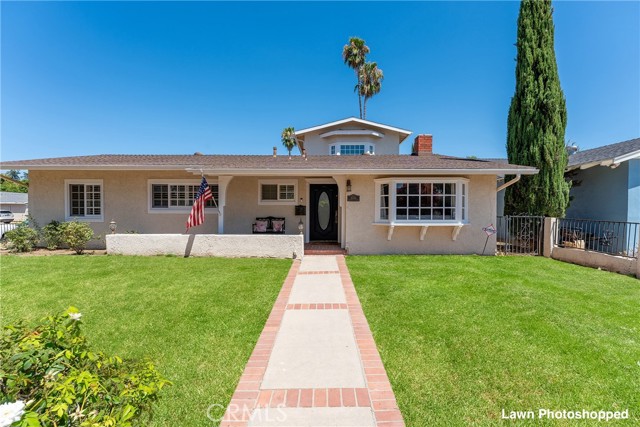6544 Capistrano Ave, West Hills, CA 91307
$1,225,553 Mortgage Calculator Sold on Aug 30, 2024 Single Family Residence
Property Details
About this Property
Highly upgraded pool home located on a sweeping corner lot with detached two-car garage ideal for guest unit potential! The sprawling privately gated front yard has mature trees and leads to a charming covered front porch. Step inside to find a formal entry with coat closet which opens to the formal living room featuring wood mantled fireplace, bay window, and wood flooring with unique stone base molding found throughout. The separate grand family room has another wood mantled fireplace, custom crown moldings, and two sets of French leaded glass doors that lead out to the yard. The upgraded kitchen boasts stainless Thermador appliances, warming drawer, granite counters with real wood cabinetry, hammered copper sink, and pantry closet. The kitchen opens to all living spaces including a separate formal dining area with sliding glass door that leads out to the yard. Ascend upstairs where you’ll find an incredibly private primary suite sanctuary featuring high vaulted ceiling, wood mantled stone fireplace flanked by oversized picture windows with custom millwork moldings, large walk-in closet with built-ins, and en-suite bathroom with dual sinks, spa tub, walk-in shower, and separate toilet room. There are four additional bedrooms on the main level. One of the bedrooms features en-su
MLS Listing Information
MLS #
CRSR24158063
MLS Source
California Regional MLS
Interior Features
Bedrooms
Ground Floor Bedroom, Primary Suite/Retreat
Kitchen
Other, Pantry
Appliances
Dishwasher, Freezer, Hood Over Range, Microwave, Other, Refrigerator, Warming Drawer
Dining Room
Formal Dining Room
Family Room
Other, Separate Family Room
Fireplace
Family Room, Living Room, Primary Bedroom
Laundry
Hookup - Gas Dryer, In Laundry Room, Other
Cooling
Ceiling Fan, Central Forced Air
Heating
Central Forced Air
Exterior Features
Pool
Heated, In Ground, Other, Pool - Yes, Spa - Private
Style
Traditional
Parking, School, and Other Information
Garage/Parking
Garage, Other, Garage: 2 Car(s)
Elementary District
Los Angeles Unified
High School District
Los Angeles Unified
HOA Fee
$0
Zoning
LARS
Contact Information
Listing Agent
Desiree Zuckerman
Rodeo Realty
License #: 01292971
Phone: (818) 657-4690
Co-Listing Agent
Benn Zuckerman
Rodeo Realty
License #: 01917204
Phone: –
Neighborhood: Around This Home
Neighborhood: Local Demographics
Market Trends Charts
6544 Capistrano Ave is a Single Family Residence in West Hills, CA 91307. This 2,743 square foot property sits on a 8,083 Sq Ft Lot and features 5 bedrooms & 3 full bathrooms. It is currently priced at $1,225,553 and was built in 1959. This address can also be written as 6544 Capistrano Ave, West Hills, CA 91307.
©2024 California Regional MLS. All rights reserved. All data, including all measurements and calculations of area, is obtained from various sources and has not been, and will not be, verified by broker or MLS. All information should be independently reviewed and verified for accuracy. Properties may or may not be listed by the office/agent presenting the information. Information provided is for personal, non-commercial use by the viewer and may not be redistributed without explicit authorization from California Regional MLS.
Presently MLSListings.com displays Active, Contingent, Pending, and Recently Sold listings. Recently Sold listings are properties which were sold within the last three years. After that period listings are no longer displayed in MLSListings.com. Pending listings are properties under contract and no longer available for sale. Contingent listings are properties where there is an accepted offer, and seller may be seeking back-up offers. Active listings are available for sale.
This listing information is up-to-date as of August 30, 2024. For the most current information, please contact Desiree Zuckerman, (818) 657-4690
