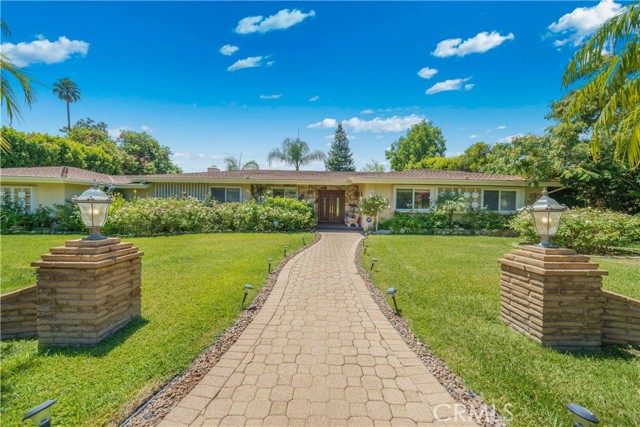19136 Kinzie St, Northridge, CA 91324
$1,400,000 Mortgage Calculator Sold on Sep 4, 2024 Single Family Residence
Property Details
About this Property
Timeless Treasure, Stunning and beautifully preserved Sprawling Mid-Century Modern Custom home with GUEST UNIT in revered Chateau Highlands Historic District. This Masterpiece will be loved by those who seek character, history, elegant opulent lifestyle, a place for sophisticated and lavish entertainment, a way of life with peace and positive energy, nurturing environment and privacy from the rush of the city, yet just a short distance to all. You will be captivated by this sprawling property expressing unique and well preserved architectural features of the retro area. Sits on an almost 17,000sqft beautifully manicured breathtaking grounds w/ a plethora of species of rose bushes, palm trees, Fig and citrus trees, elegant landscaping, fountain, trickling waterfall, large patios, decks and several garden lamps to enjoy the ultimate nightfall ambience. As you step in, you will be instantly transported into a treasured bygone era of sophistication and style. The key elements of the Ultimate Mid-Century Modern feature are beautifully displayed here with pride. Including the original 1959 Rock Fireplace w/ black slate and planter box, curved ceiling soffits, paneled walls, glass blocks, large windows, open floorplan, built-ins etc. After a formal dinner guide your guests to the Den fo
MLS Listing Information
MLS #
CRSR24157534
MLS Source
California Regional MLS
Interior Features
Bedrooms
Dressing Area, Ground Floor Bedroom, Primary Suite/Retreat
Kitchen
Other, Pantry
Appliances
Built-in BBQ Grill, Dishwasher, Garbage Disposal, Other, Refrigerator, Dryer, Washer
Dining Room
Breakfast Bar, Breakfast Nook, Formal Dining Room, Other
Family Room
Other, Separate Family Room
Fireplace
Den, Gas Starter, Living Room
Laundry
Hookup - Gas Dryer, In Laundry Room, Other
Cooling
Ceiling Fan, Central Forced Air
Heating
Central Forced Air
Exterior Features
Roof
Composition, Shingle
Foundation
Raised, Slab
Pool
Gunite, Other, Pool - Yes
Style
Custom, Ranch
Parking, School, and Other Information
Garage/Parking
Garage, Gate/Door Opener, Off-Street Parking, Other, Private / Exclusive, Room for Oversized Vehicle, RV Possible, Storage - RV, Garage: 2 Car(s)
Elementary District
Los Angeles Unified
High School District
Los Angeles Unified
HOA Fee
$0
Zoning
LARA
Neighborhood: Around This Home
Neighborhood: Local Demographics
Market Trends Charts
19136 Kinzie St is a Single Family Residence in Northridge, CA 91324. This 2,890 square foot property sits on a 0.382 Acres Lot and features 4 bedrooms & 4 full bathrooms. It is currently priced at $1,400,000 and was built in 1959. This address can also be written as 19136 Kinzie St, Northridge, CA 91324.
©2024 California Regional MLS. All rights reserved. All data, including all measurements and calculations of area, is obtained from various sources and has not been, and will not be, verified by broker or MLS. All information should be independently reviewed and verified for accuracy. Properties may or may not be listed by the office/agent presenting the information. Information provided is for personal, non-commercial use by the viewer and may not be redistributed without explicit authorization from California Regional MLS.
Presently MLSListings.com displays Active, Contingent, Pending, and Recently Sold listings. Recently Sold listings are properties which were sold within the last three years. After that period listings are no longer displayed in MLSListings.com. Pending listings are properties under contract and no longer available for sale. Contingent listings are properties where there is an accepted offer, and seller may be seeking back-up offers. Active listings are available for sale.
This listing information is up-to-date as of September 04, 2024. For the most current information, please contact Andrea Volore, (818) 398-2539
