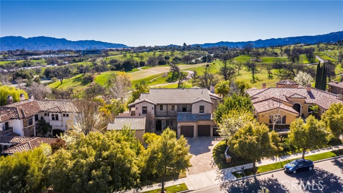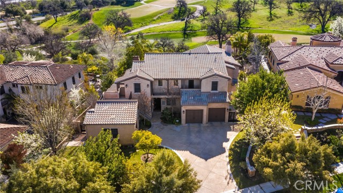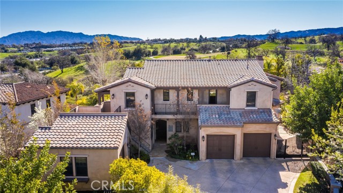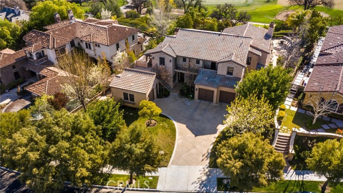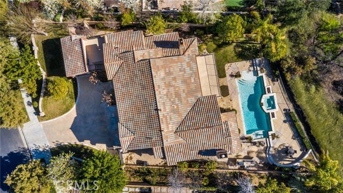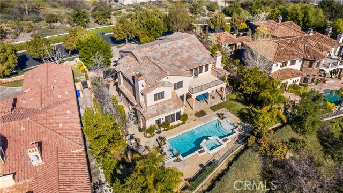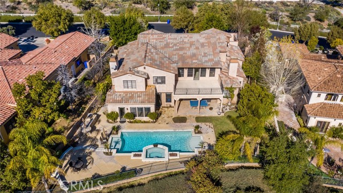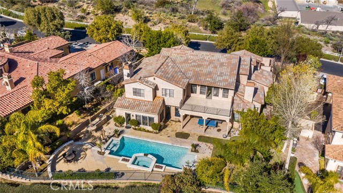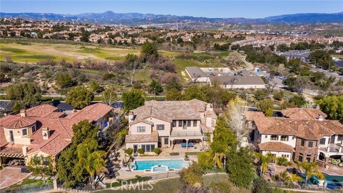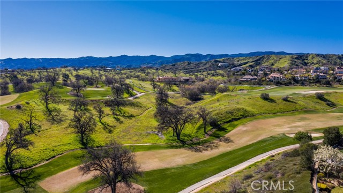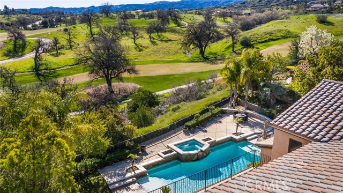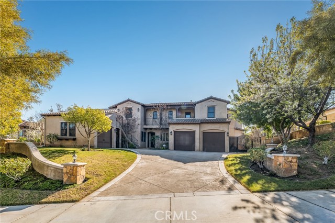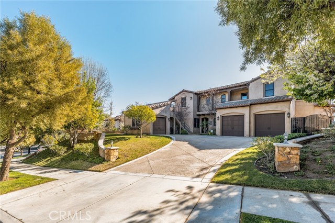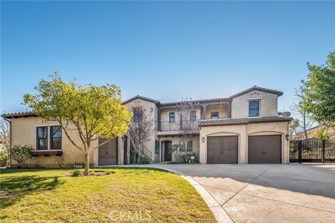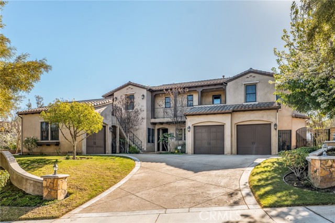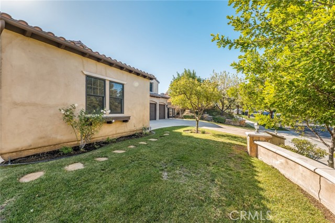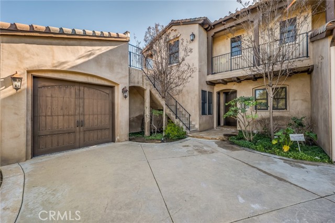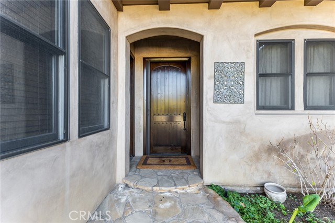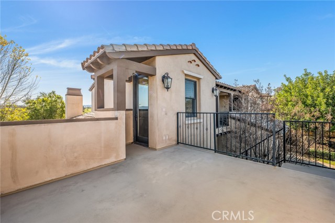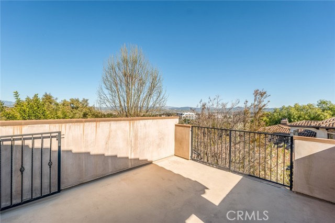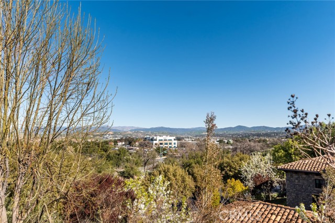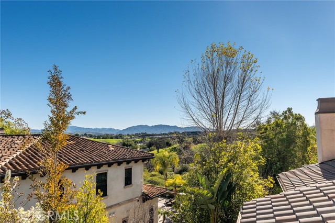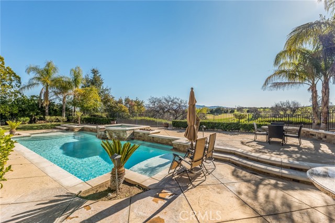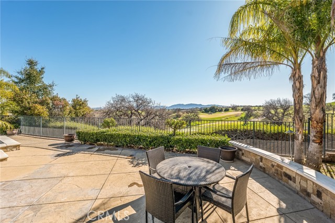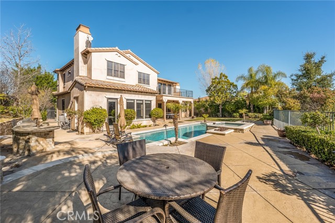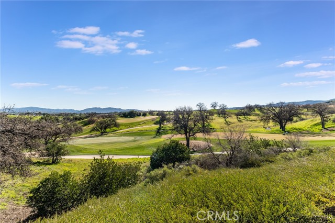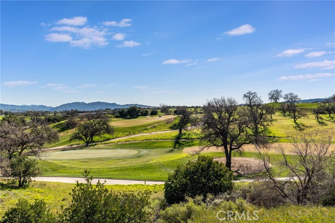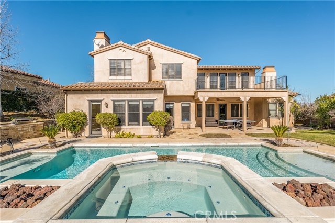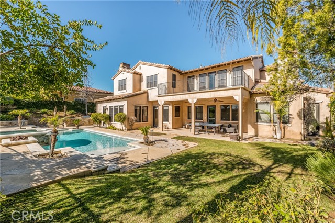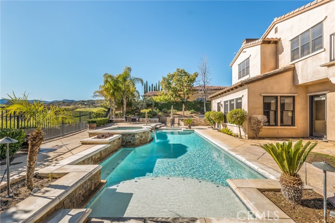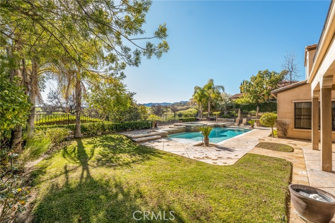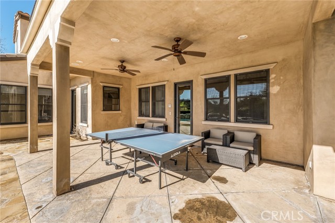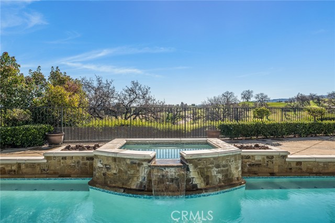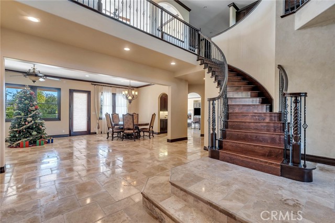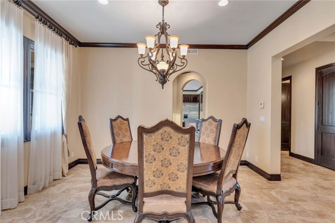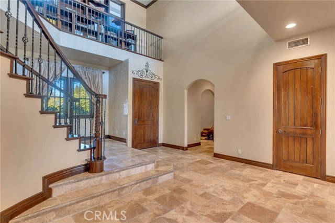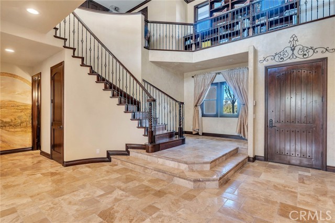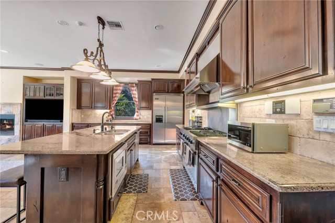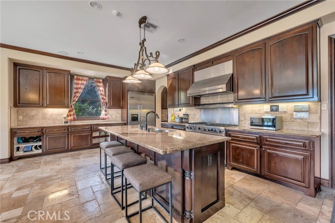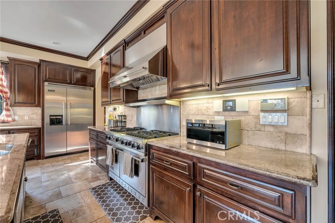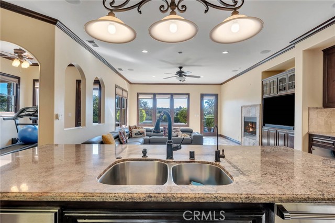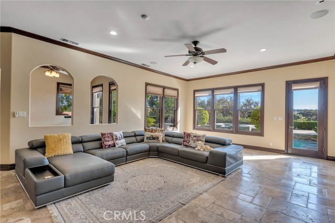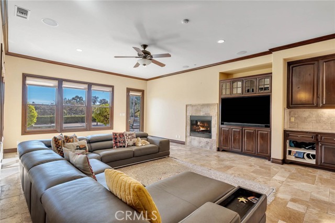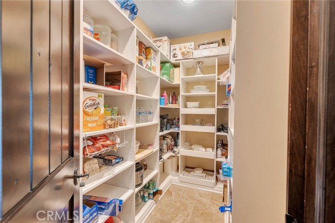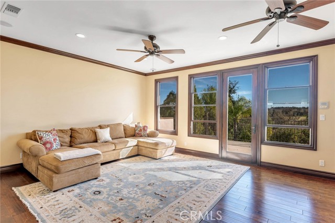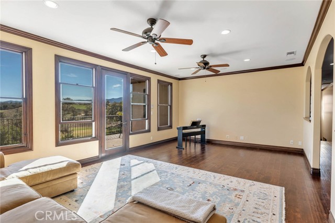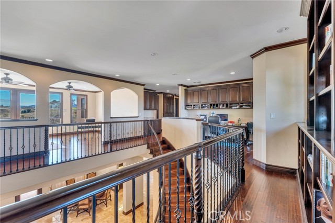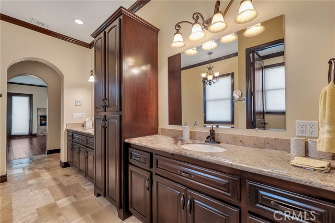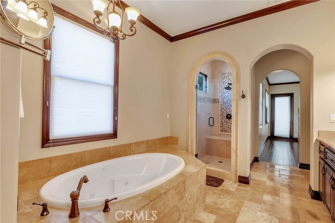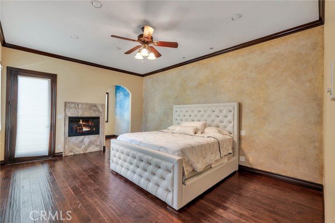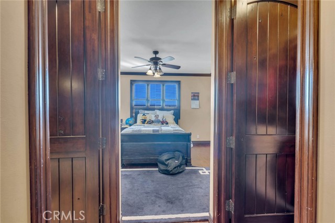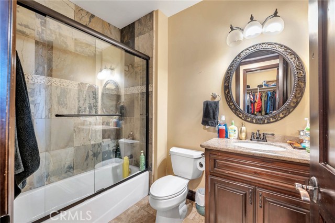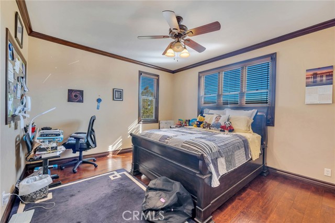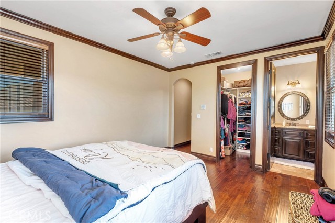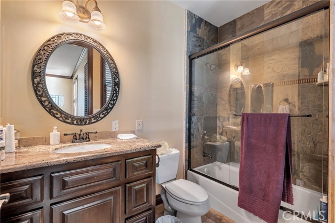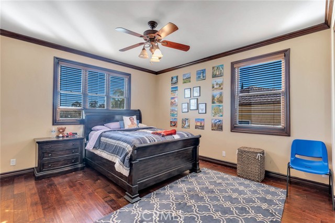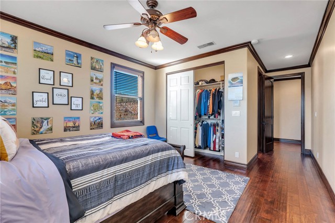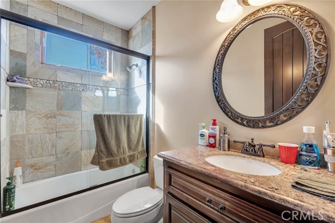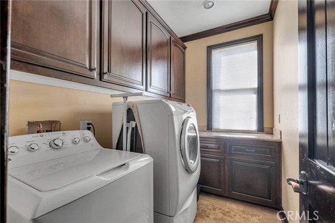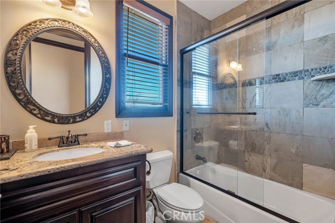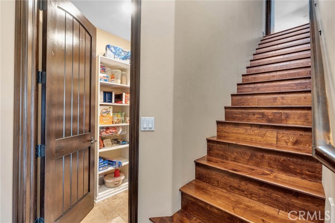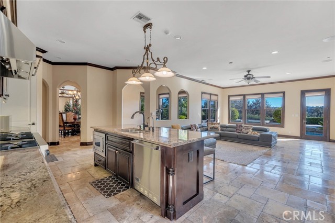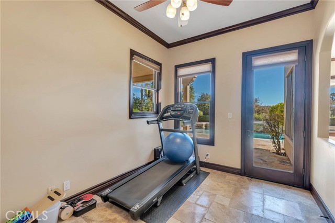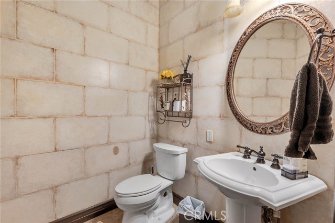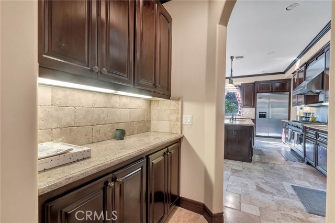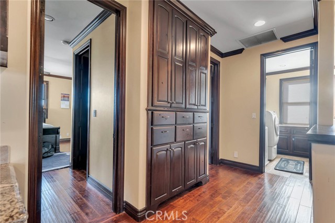25340 Twin Oaks Pl, Valencia, CA 91381
$2,200,000 Mortgage Calculator Active Single Family Residence
Property Details
About this Property
Exquisite Executive Home with Panoramic Golf Course Views! Experience unparalleled luxury in this immaculate 5,106 sqft home, nestled within a prestigious gated community overlooking the 10th fairway at The Oaks Club. This premier residence showcases custom travertine flooring in a Versailles pattern, rich dark wood, crown molding, wood casings around all windows, and thick base molding. The grand entry, open to the 2nd story, leads to a cook’s kitchen boasting granite counters, travertine backsplash, top-of-the-line stainless steel Viking Professional appliances, and furniture-quality cabinets. A breakfast room adjacent to the kitchen opens to the resort-like yard, and a large center island with a sink and breakfast bar seamlessly flows into a warm family room with a fireplace. A private office with a separate entrance and a sumptuous downstairs master suite with a fireplace, sitting room, luxurious bathroom featuring granite, travertine, his and her sinks, ample storage, and two custom walk-in closets complete the ground floor. Upstairs, discover a loft library overlooking the entry, a workstation, a balcony with incredible views, an additional family room with a private balcony overlooking the golf course, and four en-suite bedrooms. The outdoor oasis includes a spark
MLS Listing Information
MLS #
CRSR24148440
MLS Source
California Regional MLS
Days on Site
152
Interior Features
Bedrooms
Ground Floor Bedroom, Primary Suite/Retreat
Kitchen
Exhaust Fan, Other, Pantry
Appliances
Dishwasher, Exhaust Fan, Freezer, Garbage Disposal, Hood Over Range, Microwave, Other, Oven - Double, Refrigerator
Dining Room
Dining Area in Living Room, Formal Dining Room, In Kitchen
Family Room
Other, Separate Family Room
Fireplace
Gas Burning, Living Room, Primary Bedroom, Raised Hearth
Flooring
Other
Laundry
Hookup - Gas Dryer, In Laundry Room, Other
Cooling
Central Forced Air, Central Forced Air - Electric, Other
Heating
Central Forced Air, Forced Air, Gas
Exterior Features
Roof
Tile
Foundation
Slab
Pool
Community Facility, Gunite, Heated, In Ground, Other, Pool - Yes, Spa - Private
Parking, School, and Other Information
Garage/Parking
Attached Garage, Garage, Gate/Door Opener, Other, Garage: 3 Car(s)
High School District
William S. Hart Union High
HOA Fee
$207
HOA Fee Frequency
Monthly
Complex Amenities
Club House, Community Pool, Picnic Area, Playground
Zoning
LCA2
Contact Information
Listing Agent
Stuart Schonwetter
RE/MAX One
License #: 01015261
Phone: (818) 223-1647
Co-Listing Agent
Stanley Jackson
Stanley Jackson
License #: 01418385
Phone: (888) 556-7222
Neighborhood: Around This Home
Neighborhood: Local Demographics
Market Trends Charts
Nearby Homes for Sale
25340 Twin Oaks Pl is a Single Family Residence in Valencia, CA 91381. This 5,106 square foot property sits on a 0.331 Acres Lot and features 5 bedrooms & 5 full and 2 partial bathrooms. It is currently priced at $2,200,000 and was built in 2005. This address can also be written as 25340 Twin Oaks Pl, Valencia, CA 91381.
©2024 California Regional MLS. All rights reserved. All data, including all measurements and calculations of area, is obtained from various sources and has not been, and will not be, verified by broker or MLS. All information should be independently reviewed and verified for accuracy. Properties may or may not be listed by the office/agent presenting the information. Information provided is for personal, non-commercial use by the viewer and may not be redistributed without explicit authorization from California Regional MLS.
Presently MLSListings.com displays Active, Contingent, Pending, and Recently Sold listings. Recently Sold listings are properties which were sold within the last three years. After that period listings are no longer displayed in MLSListings.com. Pending listings are properties under contract and no longer available for sale. Contingent listings are properties where there is an accepted offer, and seller may be seeking back-up offers. Active listings are available for sale.
This listing information is up-to-date as of November 24, 2024. For the most current information, please contact Stuart Schonwetter, (818) 223-1647
