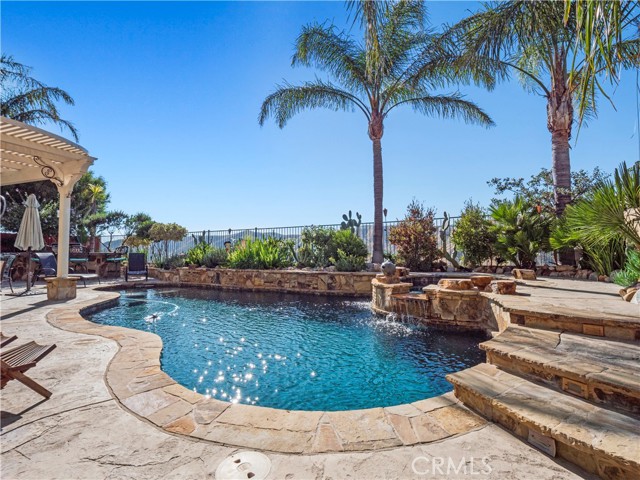17131 Summit Hills Dr, Canyon Country, CA 91387
$1,085,000 Mortgage Calculator Sold on Aug 23, 2024 Single Family Residence
Property Details
About this Property
Stunning 5 bed, 3 bath view home on a cul-de-sac, featuring a spacious loft, a downstairs bed and bath, solar, and a 3-car garage! As you enter, a light-filled formal living and dining room welcomes you. The downstairs bedroom, currently used as a home office, includes a custom built-in desk. The adjacent bathroom is perfect for guests. The family room offers a cozy fireplace with a mantel and a built-in entertainment center. The eat-in kitchen center island kitchen is a chef's dream, with granite counters, a walk-in pantry, and a custom backsplash. Upstairs, a custom staircase leads to an oversized loft with tons of natural light. The spacious primary bedroom features a luxurious soaking tub, a glass-enclosed walk-in shower, dual sinks, and two walk-in closets. Three additional oversized bedrooms and a full bathroom with dual sinks complete the second floor, along with a laundry room equipped with a utility sink and folding counter. Interior highlights include a whole-house water softener, crown molding, recessed lighting, ceiling fans, shutters, and high ceilings. The beautifully landscaped yard is perfect for entertaining, with stunning hillside views, no rear neighbors, stamped concrete, a sparkling pool and spa, built-in BBQ and a covered patio. Conveniently located near sho
MLS Listing Information
MLS #
CRSR24146750
MLS Source
California Regional MLS
Interior Features
Bedrooms
Ground Floor Bedroom, Primary Suite/Retreat
Kitchen
Pantry
Appliances
Dishwasher, Garbage Disposal, Microwave, Other, Oven - Double
Dining Room
Breakfast Nook, Other
Family Room
Other
Fireplace
Living Room
Laundry
In Laundry Room, Other, Upper Floor
Cooling
Ceiling Fan, Central Forced Air
Heating
Central Forced Air, Solar
Exterior Features
Pool
In Ground, Pool - Yes, Spa - Private
Style
Traditional
Parking, School, and Other Information
Garage/Parking
Garage, Other, Garage: 3 Car(s)
High School District
William S. Hart Union High
HOA Fee
$170
HOA Fee Frequency
Monthly
Zoning
SCUR1
Contact Information
Listing Agent
Cherrie Brown
NextHome Real Estate Rockstars
License #: 01421885
Phone: (661) 877-1929
Co-Listing Agent
Zachariah Mcreynolds
NextHome Real Estate Rockstars
License #: 01904568
Phone: –
Neighborhood: Around This Home
Neighborhood: Local Demographics
Market Trends Charts
17131 Summit Hills Dr is a Single Family Residence in Canyon Country, CA 91387. This 3,220 square foot property sits on a 5,969 Sq Ft Lot and features 5 bedrooms & 3 full bathrooms. It is currently priced at $1,085,000 and was built in 2003. This address can also be written as 17131 Summit Hills Dr, Canyon Country, CA 91387.
©2024 California Regional MLS. All rights reserved. All data, including all measurements and calculations of area, is obtained from various sources and has not been, and will not be, verified by broker or MLS. All information should be independently reviewed and verified for accuracy. Properties may or may not be listed by the office/agent presenting the information. Information provided is for personal, non-commercial use by the viewer and may not be redistributed without explicit authorization from California Regional MLS.
Presently MLSListings.com displays Active, Contingent, Pending, and Recently Sold listings. Recently Sold listings are properties which were sold within the last three years. After that period listings are no longer displayed in MLSListings.com. Pending listings are properties under contract and no longer available for sale. Contingent listings are properties where there is an accepted offer, and seller may be seeking back-up offers. Active listings are available for sale.
This listing information is up-to-date as of August 24, 2024. For the most current information, please contact Cherrie Brown, (661) 877-1929
