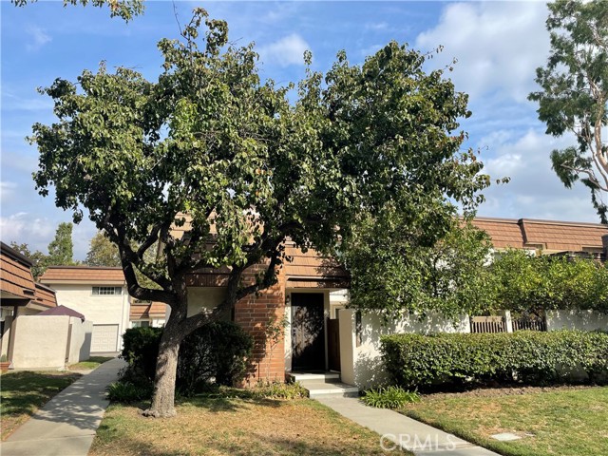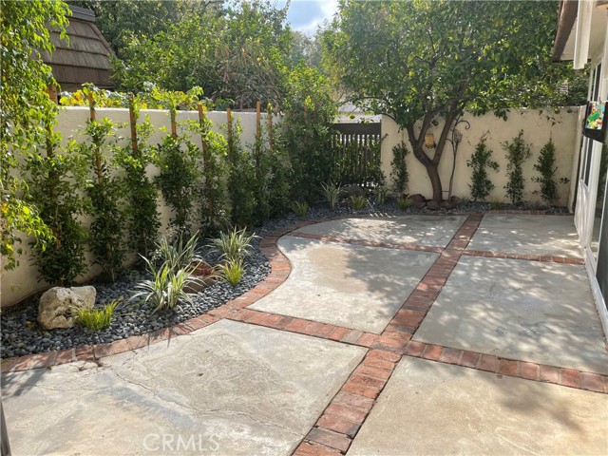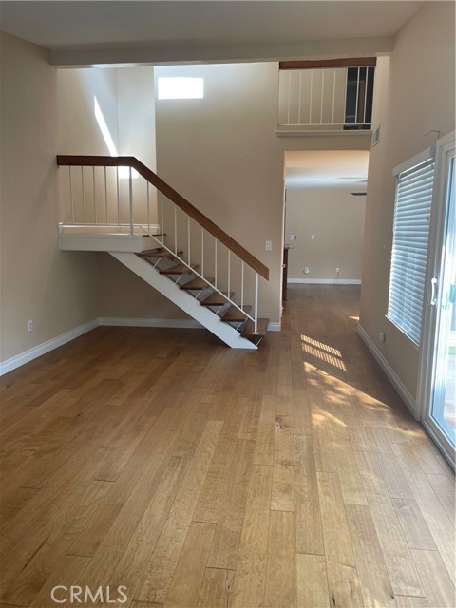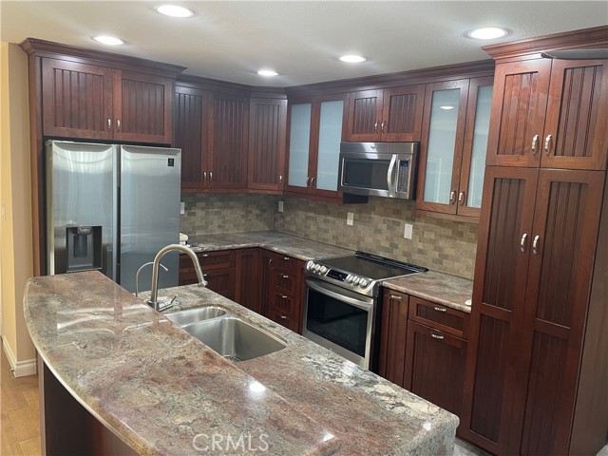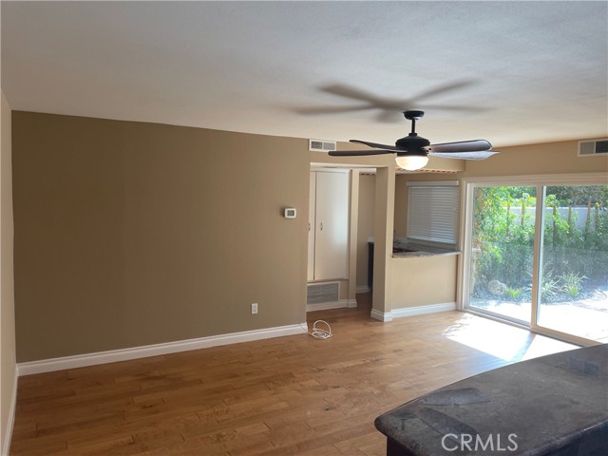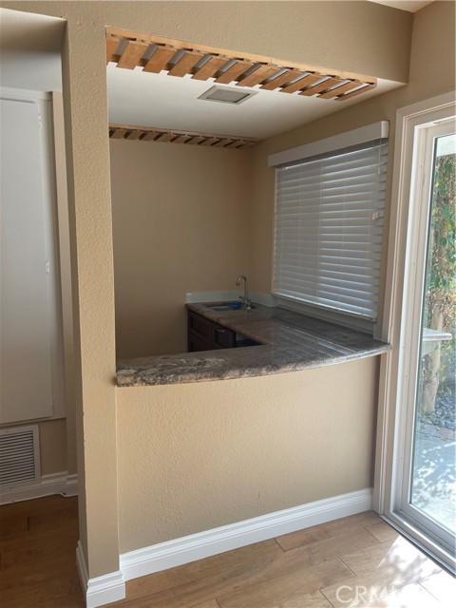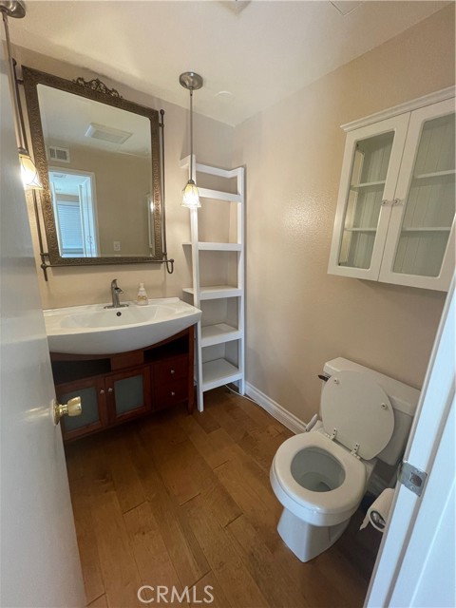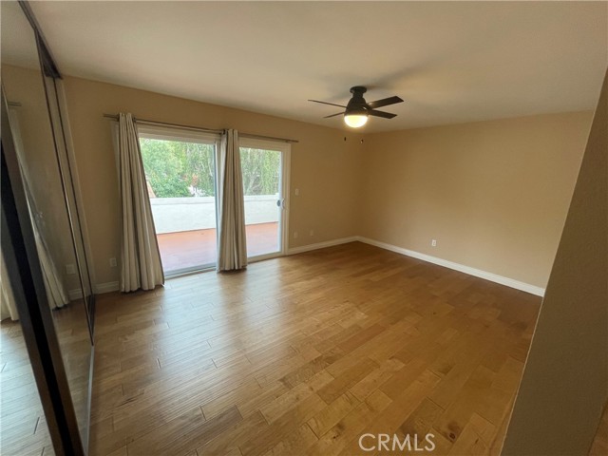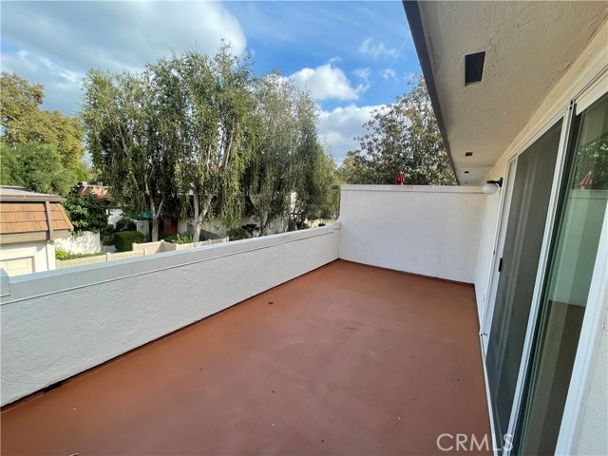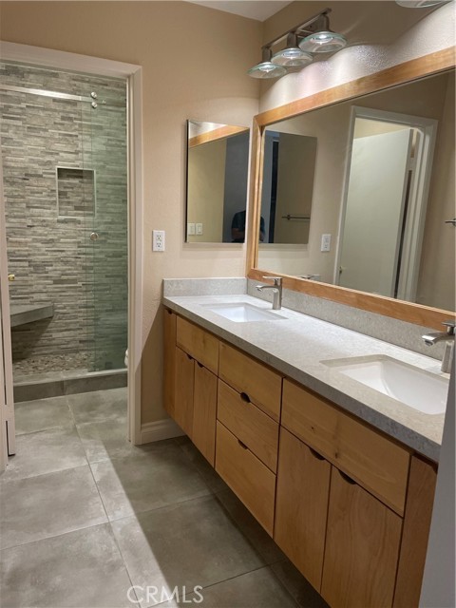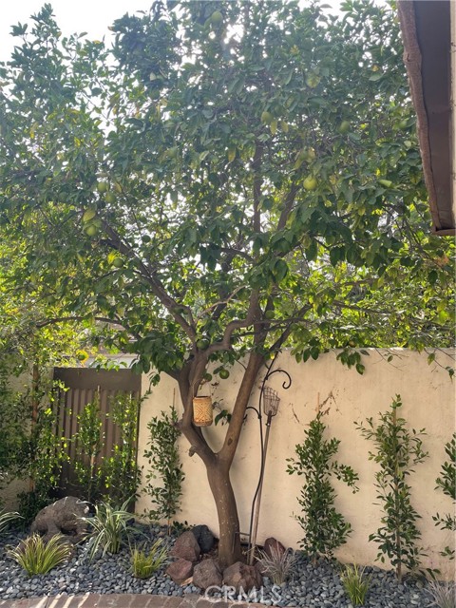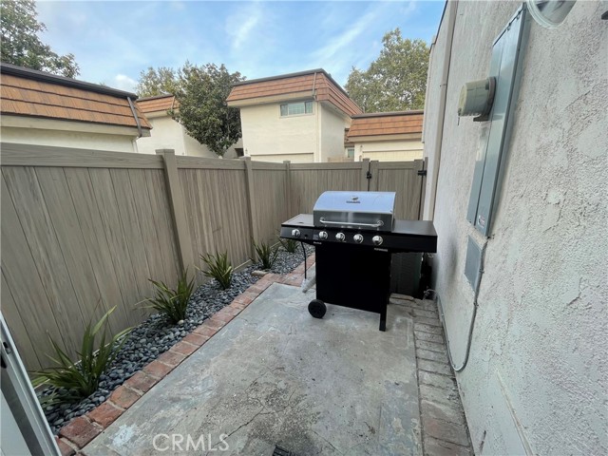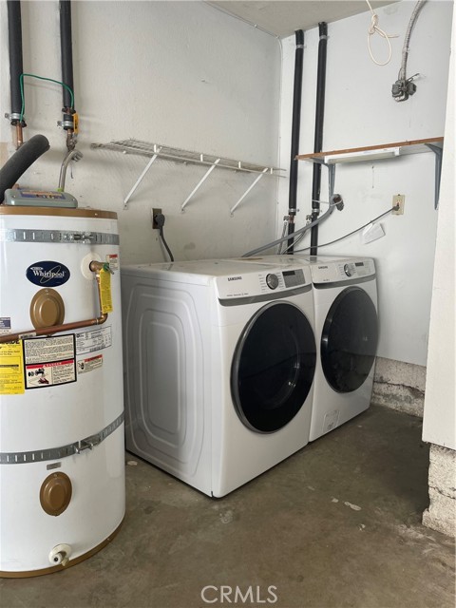Property Details
About this Property
Welcome to this beautifully remodeled townhome, located along the green space in the Rockpointe Community, with views of the Santa Susana rock formations in Chatsworth! This home has 3 spacious bedrooms & 3 bathrooms, with almost 1750 sq feet total living space! There are 3 outdoor patios, an attached 2 car, direct access garage with laundry. Features include: open floor plan with soaring 2 story ceiling in living room, engineered wood flooring throughout; recessed lighting and ceiling fans. The fireplace in formal living room and west facing front patio access gives natural light all day! Updated kitchen with granite counters, custom cabinetry, bar seating at the large island and stainless steel appliances. 2 upstairs bathrooms feature dual vanities & custom shower/tub surround. The family room includes a granite topped wet bar with wine fridge and the front landscaped patio are personal touches that elevate the feel of this townhome. 3 separate patios-- 1 off the living room and 1 off the kitchen/dining/family room space, allows for easy entertaining. The Primary Bedroom suite features the 3rd, private rooftop patio. The Rockpointe community offers wonderful amenities-- 4 pools and spas, hiking trails and open green spaces. Roving Security and common area/grounds maintenance al
MLS Listing Information
MLS #
CRSR24142683
MLS Source
California Regional MLS
Days on Site
165
Interior Features
Bedrooms
Primary Suite/Retreat, Other
Kitchen
Other
Appliances
Dishwasher, Garbage Disposal, Hood Over Range, Microwave, Other, Oven - Electric, Refrigerator, Dryer, Washer
Dining Room
Breakfast Bar, Breakfast Nook, Dining Area in Living Room, Other
Family Room
Other, Separate Family Room
Fireplace
Living Room, Wood Burning
Laundry
In Garage
Cooling
Ceiling Fan, Central Forced Air
Heating
Central Forced Air
Exterior Features
Roof
Other
Foundation
Slab
Pool
Community Facility, Heated, Spa - Community Facility
Parking, School, and Other Information
Garage/Parking
Garage, Garage: 2 Car(s)
Elementary District
Los Angeles Unified
High School District
Los Angeles Unified
HOA Fee
$698
HOA Fee Frequency
Monthly
Complex Amenities
Club House, Community Pool, Playground
Zoning
LARA
Contact Information
Listing Agent
Gina Leeper
Pinnacle Estate Properties
License #: 01461839
Phone: (818) 534-4210
Co-Listing Agent
Mark Leeper
Pinnacle Estate Properties
License #: 01485662
Phone: (818) 445-6211
Neighborhood: Around This Home
Neighborhood: Local Demographics
Market Trends Charts
Nearby Homes for Sale
10454 Larwin Ave is a Townhouse in Chatsworth, CA 91311. This 1,747 square foot property sits on a 0.713 Acres Lot and features 3 bedrooms & 3 full bathrooms. It is currently priced at $700,000 and was built in 1969. This address can also be written as 10454 Larwin Ave, Chatsworth, CA 91311.
©2024 California Regional MLS. All rights reserved. All data, including all measurements and calculations of area, is obtained from various sources and has not been, and will not be, verified by broker or MLS. All information should be independently reviewed and verified for accuracy. Properties may or may not be listed by the office/agent presenting the information. Information provided is for personal, non-commercial use by the viewer and may not be redistributed without explicit authorization from California Regional MLS.
Presently MLSListings.com displays Active, Contingent, Pending, and Recently Sold listings. Recently Sold listings are properties which were sold within the last three years. After that period listings are no longer displayed in MLSListings.com. Pending listings are properties under contract and no longer available for sale. Contingent listings are properties where there is an accepted offer, and seller may be seeking back-up offers. Active listings are available for sale.
This listing information is up-to-date as of July 18, 2024. For the most current information, please contact Gina Leeper, (818) 534-4210
