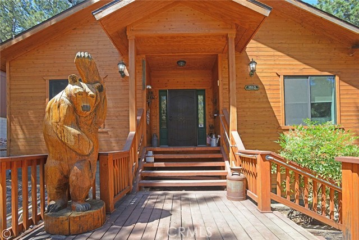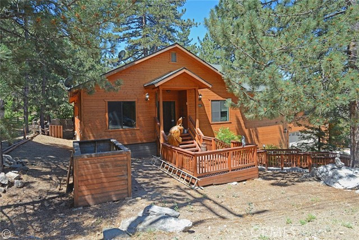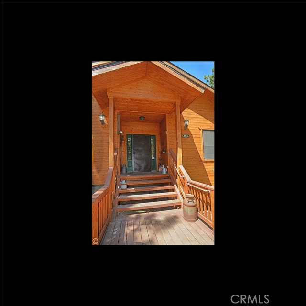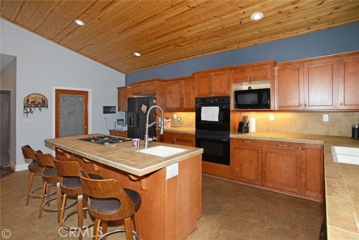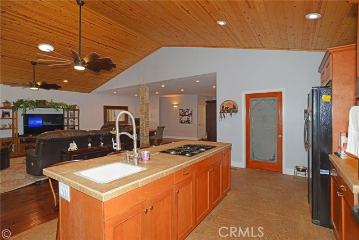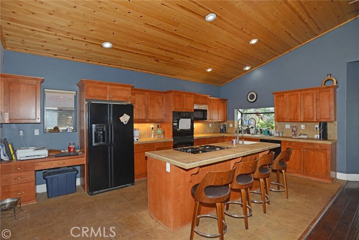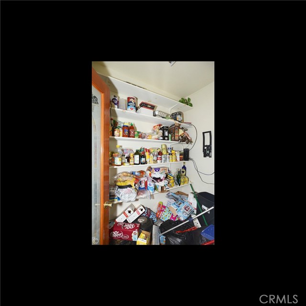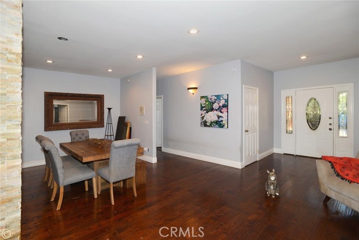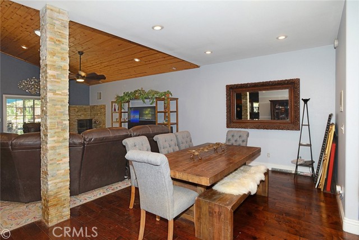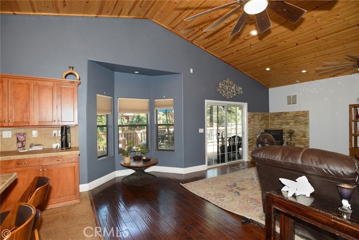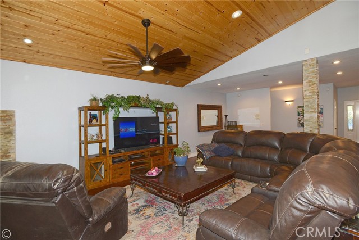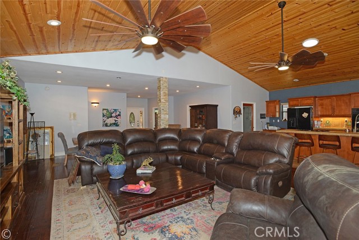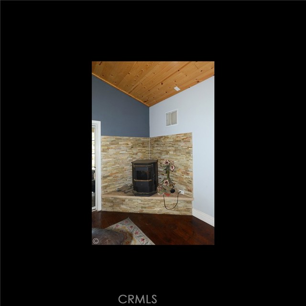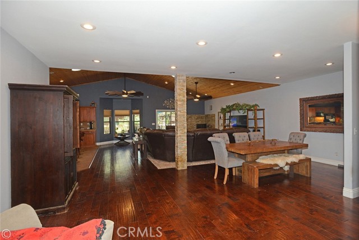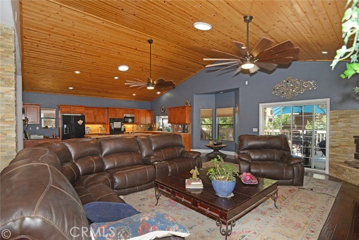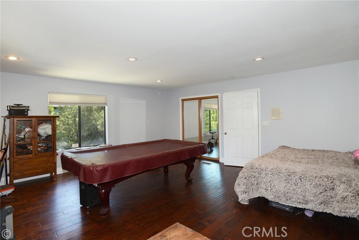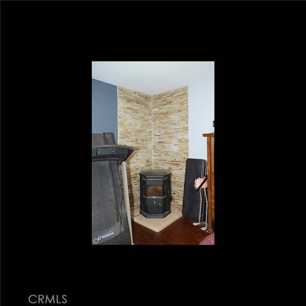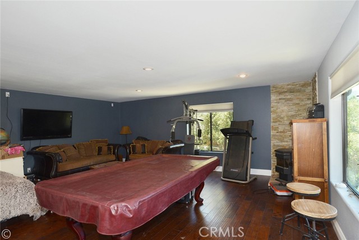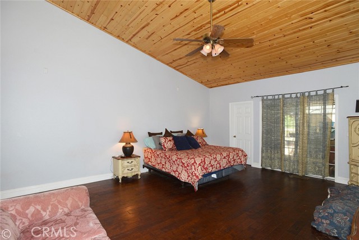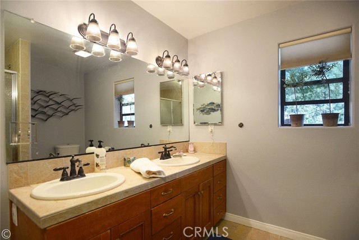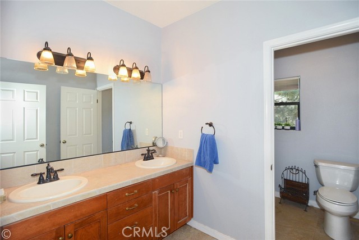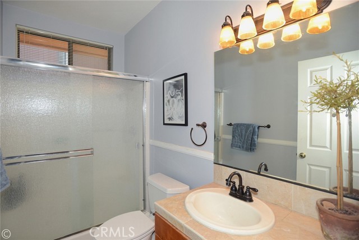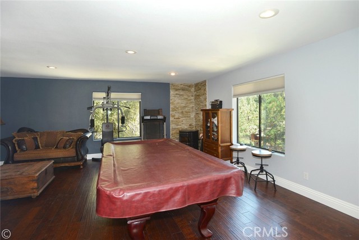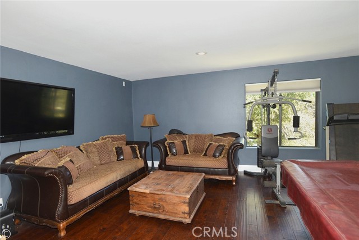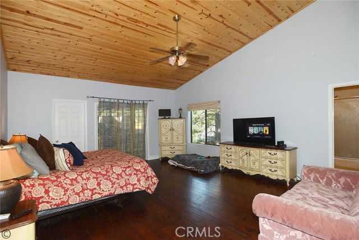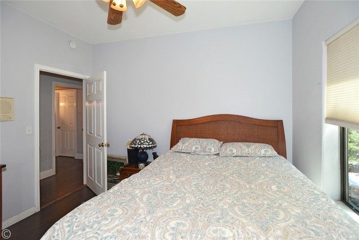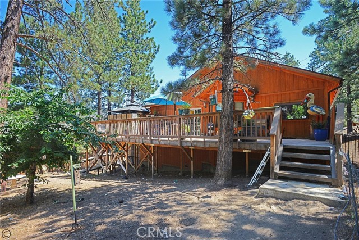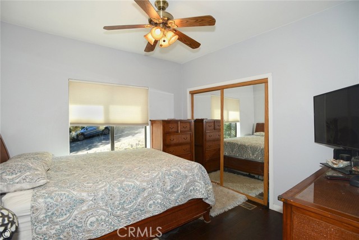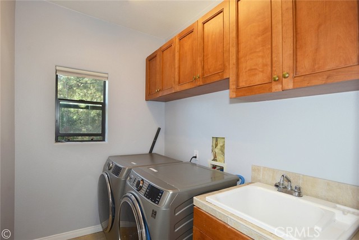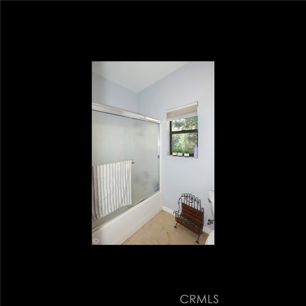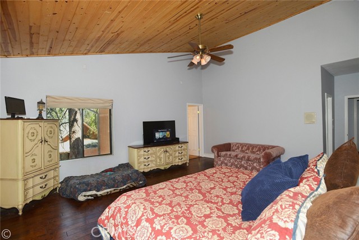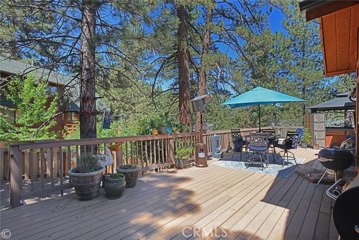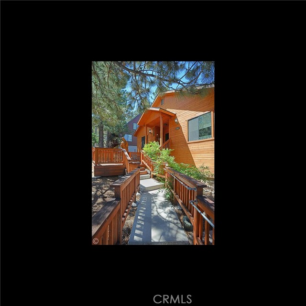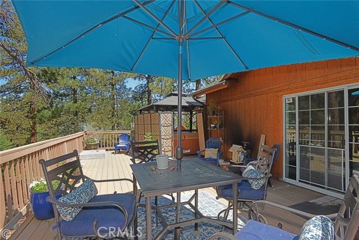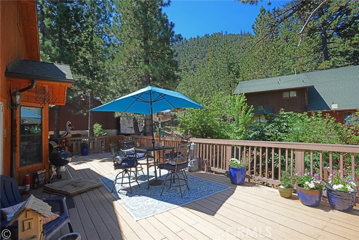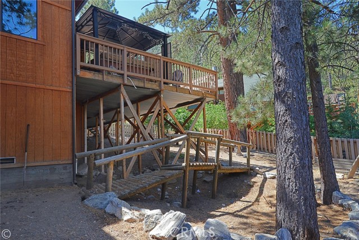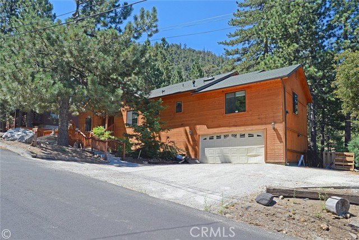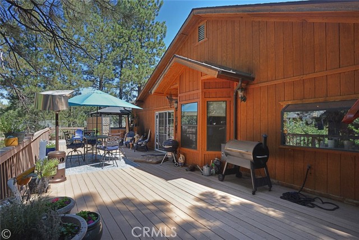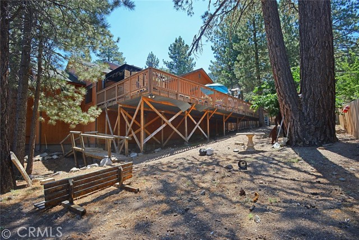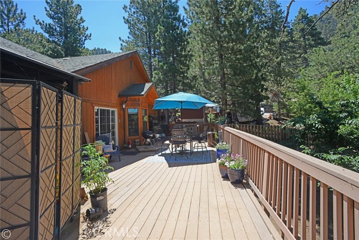Property Details
About this Property
Beautiful well maintained home in turn key condition built in 2005 nestled in beautiful woodsy Pine Mountain Club. This luxury home features 4 spacious bedrooms with three custom bathrooms. The oversized primary bedroom features high ceilings , two closets and en suite bathroom with double sinks, and glass sliding door that leads to your back deck where your conveniently located spa tub is covered by a gazebo. Great for soaking in the bubbles during winter. As you walk through your main entrance under the vaulted ceilings you will notice an open space concept, engineered hard wood floors, spacious siting area, wood pellet stove on a stone covered hearth, and access to your trex covered deck that leads to your fenced in large yard. Fence was installed in 2023. Your kitchen will make any chef happy with a cook top built in, double oven, grand island with a built in farm sink for washing vegetables and prepping your gourmet meals, walk in pantry, and ample counter and cabinet space. Head down stairs to your large storage space and an extra room that can be. A bedroom or office and also access your two car garage from inside the home. Your dedicated laundry room features plenty of space to sort your laundry. View this magnifiant home in person to appreciate the detail and beau
MLS Listing Information
MLS #
CRSR24142208
MLS Source
California Regional MLS
Days on Site
164
Interior Features
Bedrooms
Ground Floor Bedroom, Primary Suite/Retreat
Kitchen
Pantry
Appliances
Dishwasher, Microwave, Other, Oven - Double, Oven Range - Built-In, Refrigerator, Water Softener
Dining Room
Breakfast Bar, Other
Family Room
Other
Fireplace
Pellet Stove, Raised Hearth
Laundry
Hookup - Gas Dryer, In Laundry Room, Other
Cooling
None
Heating
Forced Air
Exterior Features
Pool
Community Facility, Heated, In Ground, Pool - Yes, Spa - Community Facility, Spa - Private
Parking, School, and Other Information
Garage/Parking
Garage, Other, Garage: 2 Car(s)
Elementary District
El Tejon Unified
High School District
El Tejon Unified
Water
Well
HOA Fee
$1925
HOA Fee Frequency
Annually
Complex Amenities
Barbecue Area, Club House, Community Pool, Game Room, Golf Course, Other, Picnic Area, Playground
Zoning
E
Neighborhood: Around This Home
Neighborhood: Local Demographics
Market Trends Charts
Nearby Homes for Sale
1613 Lassen Way is a Single Family Residence in –, CA 93222. This 2,880 square foot property sits on a 9,683 Sq Ft Lot and features 4 bedrooms & 3 full bathrooms. It is currently priced at $599,000 and was built in 2005. This address can also be written as 1613 Lassen Way, –, CA 93222.
©2024 California Regional MLS. All rights reserved. All data, including all measurements and calculations of area, is obtained from various sources and has not been, and will not be, verified by broker or MLS. All information should be independently reviewed and verified for accuracy. Properties may or may not be listed by the office/agent presenting the information. Information provided is for personal, non-commercial use by the viewer and may not be redistributed without explicit authorization from California Regional MLS.
Presently MLSListings.com displays Active, Contingent, Pending, and Recently Sold listings. Recently Sold listings are properties which were sold within the last three years. After that period listings are no longer displayed in MLSListings.com. Pending listings are properties under contract and no longer available for sale. Contingent listings are properties where there is an accepted offer, and seller may be seeking back-up offers. Active listings are available for sale.
This listing information is up-to-date as of November 19, 2024. For the most current information, please contact Wendy Gardner, (661) 859-9763
