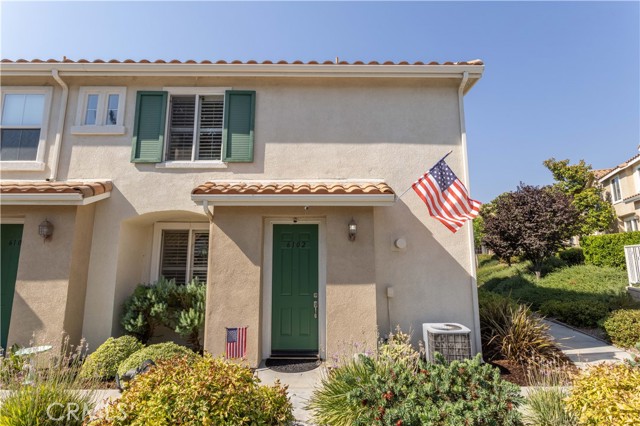18008 Flynn Dr #6102, Canyon Country, CA 91387
$613,000 Mortgage Calculator Sold on Sep 17, 2024 Townhouse
Property Details
About this Property
Welcome to this immaculate end unit townhome featuring 3-bedrooms, 2.5-bathrooms nestled within the serene Sundance Complex of Santa Clarita. This charming townhome offers abundant natural lighting, tastefully updated flooring, a seamless floor plan, and an enlarged renovated kitchen. The spacious living room offers new laminate flooring, a cozy fireplace, 9-foot ceilings, lots of natural light, and privacy shutters. The adjacent kitchen has been expanded and is newly renovated. The chef’s kitchen features ample wood cabinetry with accent shelving, attractive granite countertops with full backsplash, a large walk-in pantry for all of your storage needs, stainless stove, dishwasher, and microwave, recessed lighting, an oversized breakfast counter, and an adjacent dining room with overhead ceiling fan. Downstairs is a remodeled powder room with upgraded vanity perfect for guests. Upstairs, the primary bedroom is a true retreat featuring upgraded laminate flooring, attractive two-tone paint, privacy shutters, ceiling fan, two mirrored wardrobe closets, and its own en-suite bathroom. There are two additional bright and airy bedrooms each with laminate flooring, ceiling fans, custom shutters, and a Jack and Jill shared bathroom. Additional amenities include a cozy patio off the dining
MLS Listing Information
MLS #
CRSR24141203
MLS Source
California Regional MLS
Interior Features
Bedrooms
Primary Suite/Retreat, Other
Bathrooms
Jack and Jill
Kitchen
Pantry
Appliances
Dishwasher, Microwave, Oven Range - Gas
Dining Room
Formal Dining Room
Family Room
Other
Fireplace
Living Room
Flooring
Laminate
Laundry
Hookup - Gas Dryer, In Garage
Cooling
Ceiling Fan, Central Forced Air
Heating
Central Forced Air
Exterior Features
Foundation
Slab
Pool
Community Facility, Heated, In Ground, Spa - Community Facility
Parking, School, and Other Information
Garage/Parking
Garage: 2 Car(s)
High School District
William S. Hart Union High
HOA Fee
$366
HOA Fee Frequency
Monthly
Complex Amenities
Game Room
Zoning
SCSP
Contact Information
Listing Agent
Debra Morris Durzi
Pinnacle Estate Properties
License #: 01079498
Phone: (818) 470-2304
Co-Listing Agent
John Durzi
Pinnacle Estate Properties
License #: 01973951
Phone: –
Neighborhood: Around This Home
Neighborhood: Local Demographics
Market Trends Charts
18008 Flynn Dr 6102 is a Townhouse in Canyon Country, CA 91387. This 1,445 square foot property sits on a 2.714 Acres Lot and features 3 bedrooms & 2 full and 1 partial bathrooms. It is currently priced at $613,000 and was built in 2000. This address can also be written as 18008 Flynn Dr #6102, Canyon Country, CA 91387.
©2024 California Regional MLS. All rights reserved. All data, including all measurements and calculations of area, is obtained from various sources and has not been, and will not be, verified by broker or MLS. All information should be independently reviewed and verified for accuracy. Properties may or may not be listed by the office/agent presenting the information. Information provided is for personal, non-commercial use by the viewer and may not be redistributed without explicit authorization from California Regional MLS.
Presently MLSListings.com displays Active, Contingent, Pending, and Recently Sold listings. Recently Sold listings are properties which were sold within the last three years. After that period listings are no longer displayed in MLSListings.com. Pending listings are properties under contract and no longer available for sale. Contingent listings are properties where there is an accepted offer, and seller may be seeking back-up offers. Active listings are available for sale.
This listing information is up-to-date as of September 17, 2024. For the most current information, please contact Debra Morris Durzi, (818) 470-2304
