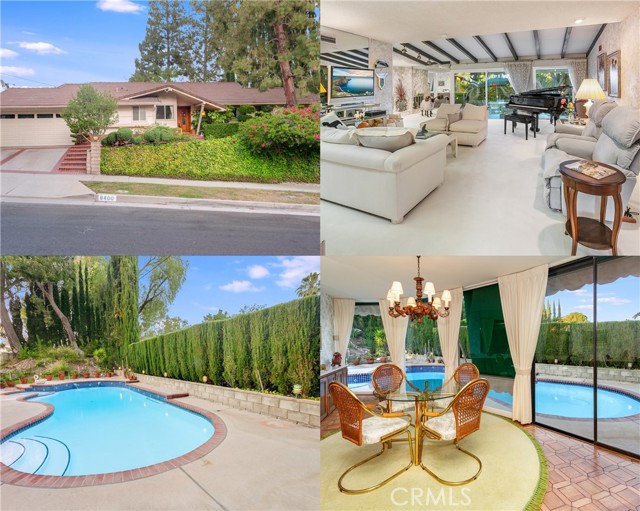8400 Capistrano Ave, West Hills, CA 91304
$1,070,000 Mortgage Calculator Sold on Aug 23, 2024 Single Family Residence
Property Details
About this Property
VERY PRIVATE entertainer’s POOL HOME with mid-century modern flair and classic elegance. Expansive living room bathed in natural light from wall-to-wall etched sliding glass doors and an oversized etched picture window behind motorized drapes and is enhanced by wood beamed ceilings and plush carpet. Kitchen with rich oak cabinetry, pots/pans drawers, full extension drawers, Corian countertops, JennAir stainless-steel 5-burner gas cooktop, JennAir stainless-steel microwave oven, Maytag double oven, dishwasher, in-wall stainless-steel toaster, in-counter mixer and blender, pantry plus an additional walk-in pantry, water purifier and Monticello pattern solid oak parquet floors. Breakfast nook/informal dining room is wrapped in floor-to-ceiling picture windows and sliding glass door that frames the outdoor view; plus, a built-in oak banquet with Corian countertop and Monticello pattern solid oak parquet floors. Formal dining room with wood-beamed ceilings and a raised hearth floor-to-ceiling sugar marble fireplace. Generously sized primary suite drenched in natural light from a glistening window and enriched with plush wall-to-wall carpet and huge cedar-lined walk-in closet with built-in organizers and closet island; plus, an en suite bathroom with separate dressing area, dual basin
MLS Listing Information
MLS #
CRSR24136653
MLS Source
California Regional MLS
Interior Features
Bedrooms
Ground Floor Bedroom, Primary Suite/Retreat
Kitchen
Exhaust Fan, Other, Pantry
Appliances
Dishwasher, Exhaust Fan, Garbage Disposal, Microwave, Other, Oven - Double, Oven - Gas
Dining Room
Breakfast Nook, Formal Dining Room
Fireplace
Dining Room, Gas Burning, Raised Hearth, Wood Burning
Laundry
Hookup - Gas Dryer, In Garage
Cooling
Central Forced Air
Heating
Central Forced Air, Fireplace, Forced Air, Gas
Exterior Features
Foundation
Pillar/Post/Pier, Slab
Pool
Gunite, Heated, Heated - Gas, In Ground, Pool - Yes, Spa - Private
Parking, School, and Other Information
Garage/Parking
Garage, Gate/Door Opener, Other, Side By Side, Garage: 2 Car(s)
Elementary District
Los Angeles Unified
High School District
Los Angeles Unified
Water
Other
HOA Fee
$0
Zoning
LARE11
Neighborhood: Around This Home
Neighborhood: Local Demographics
Market Trends Charts
8400 Capistrano Ave is a Single Family Residence in West Hills, CA 91304. This 1,877 square foot property sits on a 0.303 Acres Lot and features 3 bedrooms & 3 full bathrooms. It is currently priced at $1,070,000 and was built in 1961. This address can also be written as 8400 Capistrano Ave, West Hills, CA 91304.
©2024 California Regional MLS. All rights reserved. All data, including all measurements and calculations of area, is obtained from various sources and has not been, and will not be, verified by broker or MLS. All information should be independently reviewed and verified for accuracy. Properties may or may not be listed by the office/agent presenting the information. Information provided is for personal, non-commercial use by the viewer and may not be redistributed without explicit authorization from California Regional MLS.
Presently MLSListings.com displays Active, Contingent, Pending, and Recently Sold listings. Recently Sold listings are properties which were sold within the last three years. After that period listings are no longer displayed in MLSListings.com. Pending listings are properties under contract and no longer available for sale. Contingent listings are properties where there is an accepted offer, and seller may be seeking back-up offers. Active listings are available for sale.
This listing information is up-to-date as of August 26, 2024. For the most current information, please contact Jaime Sandoval
