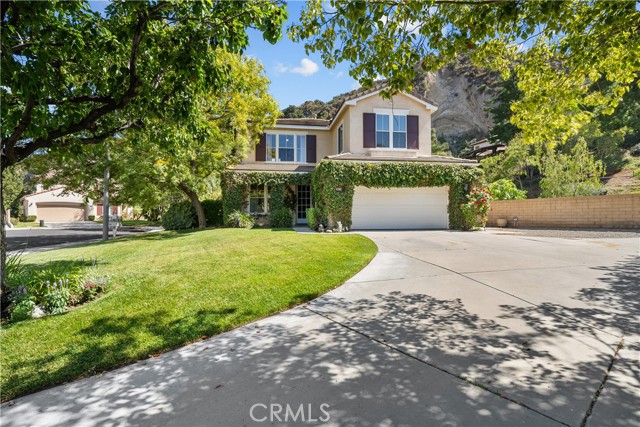26214 Reade Pl, Stevenson Ranch, CA 91381
$1,325,000 Mortgage Calculator Sold on Nov 6, 2024 Single Family Residence
Property Details
About this Property
Welcome to your private paradise in the heart of Stevenson Ranch! This fantastic home sits on an EXPANSIVE 21,000+ sq ft LOT, nestled in a serene CUL-DE-SAC, offering an ENTERAINER'S DREAM BACKYARD...featuring a private POOL & JACUZZI, a sprawling GRASSY AREA w/HILLSIDE/MOUNTAIN VIEWS, a built-in bar counter w/BBQ w/sink under a large patio structure complete w/fans/heaters & misters for those hot or chilly evenings. There is also a cozy seating area surrounding a gas fire-pit. This space has played host to large parties & even 2 family weddings! Step into a world of endless possibilities with 4 bedrooms, a versatile DOWNSTAIRS ROOM (w/separate entrance), and UPSTAIRS OFFICE/BONUS ROOM, 3 baths, and a fabulous primary suite w/BALCONY. As you approach the front of the home, you'll be drawn in by the charming porch accented w/creeping vines around the trim. Upon entering, you'll be greeted by the warm ambiance of the open and bright living room/dining room (freshly painted May 2024). The space seamlessly flows into the spacious Family Room featuring a cozy fireplace & custom built-in shelving. The charming kitchen features tons of cabinets, granite countertops, a center island, and an eat-in kitchenette. Both rooms are graced w/a wall of windows w/wide open views of the backyard. O
MLS Listing Information
MLS #
CRSR24129298
MLS Source
California Regional MLS
Interior Features
Bedrooms
Ground Floor Bedroom, Primary Suite/Retreat
Kitchen
Exhaust Fan, Pantry
Appliances
Dishwasher, Exhaust Fan, Garbage Disposal, Hood Over Range, Microwave, Other, Oven - Gas, Oven Range - Built-In, Water Softener
Dining Room
Breakfast Nook, Dining Area in Living Room, Formal Dining Room, In Kitchen, Other
Family Room
Other, Separate Family Room
Fireplace
Family Room, Fire Pit
Laundry
In Laundry Room, Other
Cooling
Ceiling Fan, Central Forced Air
Heating
Central Forced Air
Exterior Features
Roof
Concrete
Foundation
Slab
Pool
Heated, In Ground, Other, Pool - Yes, Spa - Private
Parking, School, and Other Information
Garage/Parking
Garage, Other, Garage: 2 Car(s)
High School District
William S. Hart Union High
HOA Fee
$35
HOA Fee Frequency
Monthly
Complex Amenities
Barbecue Area, Picnic Area, Playground
Zoning
LCA25*
Neighborhood: Around This Home
Neighborhood: Local Demographics
Market Trends Charts
26214 Reade Pl is a Single Family Residence in Stevenson Ranch, CA 91381. This 2,670 square foot property sits on a 0.484 Acres Lot and features 4 bedrooms & 3 full bathrooms. It is currently priced at $1,325,000 and was built in 1999. This address can also be written as 26214 Reade Pl, Stevenson Ranch, CA 91381.
©2024 California Regional MLS. All rights reserved. All data, including all measurements and calculations of area, is obtained from various sources and has not been, and will not be, verified by broker or MLS. All information should be independently reviewed and verified for accuracy. Properties may or may not be listed by the office/agent presenting the information. Information provided is for personal, non-commercial use by the viewer and may not be redistributed without explicit authorization from California Regional MLS.
Presently MLSListings.com displays Active, Contingent, Pending, and Recently Sold listings. Recently Sold listings are properties which were sold within the last three years. After that period listings are no longer displayed in MLSListings.com. Pending listings are properties under contract and no longer available for sale. Contingent listings are properties where there is an accepted offer, and seller may be seeking back-up offers. Active listings are available for sale.
This listing information is up-to-date as of December 17, 2024. For the most current information, please contact Anna Duran-Valdez
