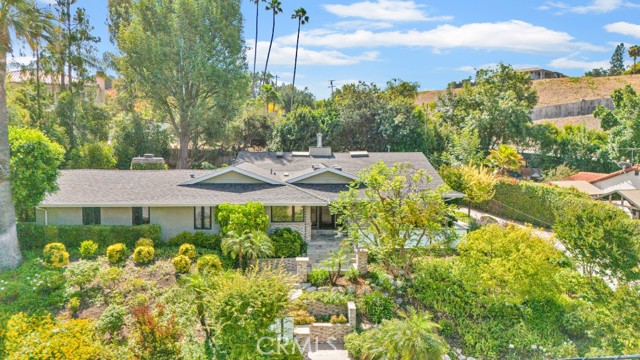19650 Wells Dr, Tarzana, CA 91356
$1,800,000 Mortgage Calculator Sold on Sep 23, 2024 Single Family Residence
Property Details
About this Property
Welcome to this modern-contemporary 4-bedroom, 4-bathroom single-story home located south of the boulevard in the hills of Tarzana. Nestled on nearly 17,000 sq ft of lushly landscaped grounds, this 3,182 sq ft residence boasts impeccable curb appeal and a sophisticated design. Just off the foyer is a den/study or optional fifth bedroom, as well as a ¾ bathroom convenient for guests. Step into the great room and discover an open floorplan featuring high, beamed ceilings and recessed lighting with warm tones met with natural light from multiple skylights. An open cantilevered gas fireplace provides elegant separation & ambience between the dining and living rooms. Double sliding glass doors off the living room lead to a serene side patio, perfect for a bit of private relaxation. The kitchen showcases stainless-steel appliances, including a Viking cooktop with matching rangehood. Sleek cabinetry is adorned with designer stone countertops that extend to a rounded breakfast bar peninsula adjacent to a matching wet bar with built-in wine fridge. Enjoy seamless indoor-outdoor living with direct access to the backyard off the kitchen. The primary suite is a true serene retreat featuring a fireplace, massive walk-in closet, fitness area, and a spa-like en-suite bathroom with a soaking tub
MLS Listing Information
MLS #
CRSR24125580
MLS Source
California Regional MLS
Interior Features
Bedrooms
Dressing Area, Ground Floor Bedroom, Primary Suite/Retreat
Kitchen
Other, Pantry
Appliances
Dishwasher, Hood Over Range, Ice Maker, Other, Oven - Double, Oven Range - Built-In, Refrigerator, Washer
Dining Room
Breakfast Bar, Formal Dining Room
Fireplace
Electric, Family Room, Primary Bedroom, Other, Other Location, Raised Hearth, Wood Burning
Laundry
In Laundry Room
Cooling
Ceiling Fan, Central Forced Air
Heating
Central Forced Air
Exterior Features
Roof
Composition
Foundation
Raised
Pool
In Ground, Pool - Yes, Spa - Private
Style
Ranch, Traditional
Parking, School, and Other Information
Garage/Parking
Carport, Detached, Garage, Other, Parking Area, Private / Exclusive, Side By Side, Garage: 2 Car(s)
Elementary District
Los Angeles Unified
High School District
Los Angeles Unified
Water
Other
HOA Fee
$0
Zoning
LARA
Contact Information
Listing Agent
Stephanie Vitacco
Equity Union
License #: 00985615
Phone: (818) 576-1685
Co-Listing Agent
Cade Cashman
Equity Union
License #: 02222044
Phone: –
Neighborhood: Around This Home
Neighborhood: Local Demographics
Market Trends Charts
19650 Wells Dr is a Single Family Residence in Tarzana, CA 91356. This 3,182 square foot property sits on a 0.383 Acres Lot and features 4 bedrooms & 4 full bathrooms. It is currently priced at $1,800,000 and was built in 1958. This address can also be written as 19650 Wells Dr, Tarzana, CA 91356.
©2024 California Regional MLS. All rights reserved. All data, including all measurements and calculations of area, is obtained from various sources and has not been, and will not be, verified by broker or MLS. All information should be independently reviewed and verified for accuracy. Properties may or may not be listed by the office/agent presenting the information. Information provided is for personal, non-commercial use by the viewer and may not be redistributed without explicit authorization from California Regional MLS.
Presently MLSListings.com displays Active, Contingent, Pending, and Recently Sold listings. Recently Sold listings are properties which were sold within the last three years. After that period listings are no longer displayed in MLSListings.com. Pending listings are properties under contract and no longer available for sale. Contingent listings are properties where there is an accepted offer, and seller may be seeking back-up offers. Active listings are available for sale.
This listing information is up-to-date as of September 23, 2024. For the most current information, please contact Stephanie Vitacco, (818) 576-1685
