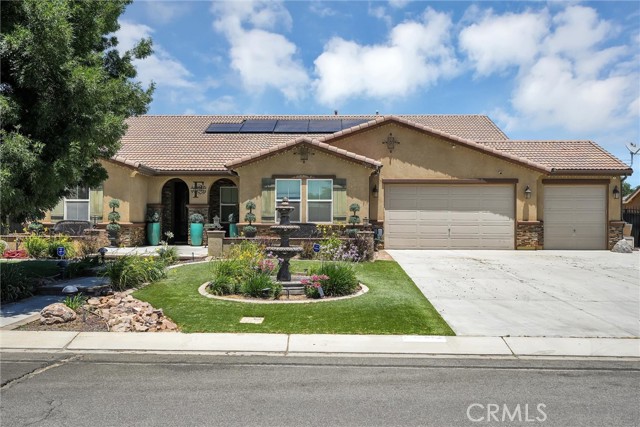1635 E Whitlatch Dr, Lancaster, CA 93535
$730,000 Mortgage Calculator Sold on Aug 27, 2024 Single Family Residence
Property Details
About this Property
This stunning estate was completely remodeled in 2011 and as soon as you lay your eyes on it you’ll immediately recognize the owner’s true “Pride-Of-Ownership.” Lush landscaping, colorful planters, custom hardscape, and huge front courtyard enhance its eye-catching curb appeal You’ll step into a flowing 3,056 square foot open concept floor plan that is in “Pristine Condition” with 9-foot-high ceilings with recessed lighting, dramatic wrought iron & amp; glass doors, built-in surround sound, a designer paint scheme, dramatic architectural accents throughout, and an aesthetic blend of tile and plush carpet flooring* The spacious living room is bathed in natural light and has a custom entertainer’s bar with wine rack and 18 bottle wine cooler* The family’s cook is going to truly appreciate the gourmet kitchen’s abundant cabinets, butler’s pantry, ample granite counters with full back-splash, large center island with dual basin stainless steel sink, wrap around breakfast bar with custom pendant lighting, built-in KitchenAid ® stainless steel appliances, and the conveniences of the adjoining dining area with its direct patio access *Since the family room with its beautifully mantled gas-burning fireplace with custom facade, media alcove, and built-in display shelves flows seamlessly w
MLS Listing Information
MLS #
CRSR24121178
MLS Source
California Regional MLS
Interior Features
Bedrooms
Ground Floor Bedroom, Primary Suite/Retreat
Kitchen
Pantry
Appliances
Dishwasher, Garbage Disposal, Microwave, Other, Oven - Electric, Oven - Gas, Oven Range - Gas, Refrigerator
Dining Room
Dining "L", Other
Family Room
Other
Fireplace
Family Room, Gas Starter
Laundry
In Laundry Room, Other
Cooling
Ceiling Fan, Central Forced Air, Central Forced Air - Gas
Heating
Central Forced Air, Fireplace, Forced Air, Gas
Exterior Features
Roof
Tile
Foundation
Slab
Pool
Gunite, Heated, In Ground, Other, Pool - Yes, Spa - Private
Style
Custom
Parking, School, and Other Information
Garage/Parking
Boat Dock, Common Parking - Public, Garage, Gate/Door Opener, Other, Parking Area, Room for Oversized Vehicle, RV Access, Garage: 3 Car(s)
Elementary District
Los Angeles Unified
High School District
Los Angeles Unified
Water
Other
HOA Fee
$0
Zoning
LRRR-1*
Neighborhood: Around This Home
Neighborhood: Local Demographics
Market Trends Charts
1635 E Whitlatch Dr is a Single Family Residence in Lancaster, CA 93535. This 3,056 square foot property sits on a 0.459 Acres Lot and features 5 bedrooms & 3 full bathrooms. It is currently priced at $730,000 and was built in 2011. This address can also be written as 1635 E Whitlatch Dr, Lancaster, CA 93535.
©2024 California Regional MLS. All rights reserved. All data, including all measurements and calculations of area, is obtained from various sources and has not been, and will not be, verified by broker or MLS. All information should be independently reviewed and verified for accuracy. Properties may or may not be listed by the office/agent presenting the information. Information provided is for personal, non-commercial use by the viewer and may not be redistributed without explicit authorization from California Regional MLS.
Presently MLSListings.com displays Active, Contingent, Pending, and Recently Sold listings. Recently Sold listings are properties which were sold within the last three years. After that period listings are no longer displayed in MLSListings.com. Pending listings are properties under contract and no longer available for sale. Contingent listings are properties where there is an accepted offer, and seller may be seeking back-up offers. Active listings are available for sale.
This listing information is up-to-date as of August 27, 2024. For the most current information, please contact Daniel Tresierras, (818) 363-6116
