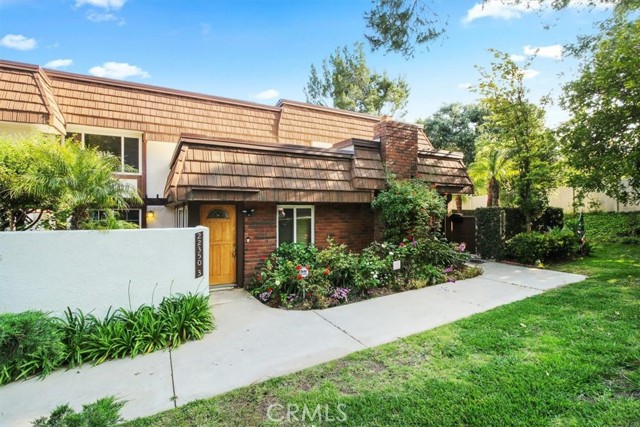22350 Germain St #3, Chatsworth, CA 91311
$764,900 Mortgage Calculator Sold on Sep 18, 2024 Townhouse
Property Details
About this Property
This beautifully updated Rockpointe Townhome is ideally located in the northern corner of the community with serene views of the adjacent Chatsworth foothills. Quality upgrades have been made throughout, with Hickory hardwood flooring on the entry level and bamboo flooring in all bedrooms. Appealing sunlit kitchen with granite counters, polished glass mosaic backsplash, natural wood cabinetry with exposed dish shelf, built-in pantry, quiet- close drawers and Bosch dishwasher. First floor guest bath with vessel sink, classic white cabinetry and oil-rubbed bronze hardware. Spacious main level open floor plan, including living room entry, formal dining area and family room with sliding door to a large Saltillo tiled private patio. Four upper level bedrooms with custom closet improvements. Oversized master bedroom with sitting area, mirrored wardrobe and attached master bath upgraded with Travertine shower tile, Blue Louise/Van Gogh granite, dual glass vessel sinks with waterfall faucets and custom vanity. Secondary bedrooms include a large office/bedroom with custom built-in desk and storage cabinetry, and two additional bedrooms. Other features include: Kitchen cabinetry has pull out shelves in multiple locations, as well as two pantries, two-car garage with washer dryer sp
MLS Listing Information
MLS #
CRSR24119526
MLS Source
California Regional MLS
Interior Features
Bedrooms
Other
Kitchen
Exhaust Fan
Appliances
Dishwasher, Exhaust Fan, Garbage Disposal, Hood Over Range, Microwave, Oven Range - Electric
Dining Room
Breakfast Bar, Formal Dining Room
Family Room
Other
Fireplace
None
Flooring
Bamboo
Laundry
In Garage
Cooling
Ceiling Fan, Central Forced Air, Central Forced Air - Electric
Heating
Central Forced Air, Electric
Exterior Features
Roof
Mansard
Foundation
Concrete Perimeter
Pool
Community Facility, Fenced, Spa - Community Facility
Style
Contemporary
Parking, School, and Other Information
Garage/Parking
Garage, Gate/Door Opener, Private / Exclusive, Side By Side, Garage: 2 Car(s)
Elementary District
Los Angeles Unified
High School District
Los Angeles Unified
HOA Fee
$698
HOA Fee Frequency
Monthly
Complex Amenities
Barbecue Area, Community Pool, Conference Facilities, Playground
Zoning
LARA
Neighborhood: Around This Home
Neighborhood: Local Demographics
Market Trends Charts
22350 Germain St 3 is a Townhouse in Chatsworth, CA 91311. This 2,138 square foot property sits on a 0.857 Acres Lot and features 4 bedrooms & 3 full bathrooms. It is currently priced at $764,900 and was built in 1972. This address can also be written as 22350 Germain St #3, Chatsworth, CA 91311.
©2024 California Regional MLS. All rights reserved. All data, including all measurements and calculations of area, is obtained from various sources and has not been, and will not be, verified by broker or MLS. All information should be independently reviewed and verified for accuracy. Properties may or may not be listed by the office/agent presenting the information. Information provided is for personal, non-commercial use by the viewer and may not be redistributed without explicit authorization from California Regional MLS.
Presently MLSListings.com displays Active, Contingent, Pending, and Recently Sold listings. Recently Sold listings are properties which were sold within the last three years. After that period listings are no longer displayed in MLSListings.com. Pending listings are properties under contract and no longer available for sale. Contingent listings are properties where there is an accepted offer, and seller may be seeking back-up offers. Active listings are available for sale.
This listing information is up-to-date as of September 19, 2024. For the most current information, please contact Walter Mosauer, (818) 728-3912
