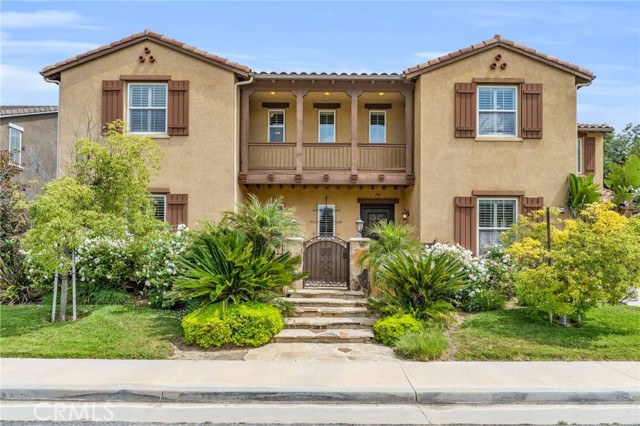22061 Sagebrook Rd, Chatsworth, CA 91311
$1,500,000 Mortgage Calculator Sold on Sep 10, 2024 Single Family Residence
Property Details
About this Property
Pricing Improvement! Nestled within the exclusive gated community of Stone Haven Estates, this stunning residence exudes elegance and comfort. Welcomed by a charming entry courtyard and balcony, its allure begins at first sight. Inside, a grand formal living and dining area boasting lofty ceilings sets the tone for luxurious living. The gourmet kitchen, adorned with granite countertops and mosaic stone accents, centers around a spacious island breakfast bar, complemented by stainless steel appliances and maple cabinets. A walk-in pantry enhances convenience, while the kitchen seamlessly flows into a cozy breakfast nook and an expansive family room featuring one of the home's two fireplaces. Marble and travertine flooring grace the interiors, accentuated by custom wood shutters that add a touch of sophistication. With nearly 4000 square feet of living space, this residence offers five bedrooms and four and a half baths, including dual master suites—one downstairs, complete with a fireplace and an expansive walk-in closet, and another upstairs for added versatility. The remaining bedrooms provide ample space, while a snug upstairs den offers a tranquil retreat. Practical amenities abound, including wood floors, a conveniently located laundry room equipped with sink, washer/dryer un
MLS Listing Information
MLS #
CRSR24113155
MLS Source
California Regional MLS
Interior Features
Bedrooms
Ground Floor Bedroom, Primary Suite/Retreat, Primary Suite/Retreat - 2+
Bathrooms
Jack and Jill
Kitchen
Exhaust Fan, Other, Pantry
Appliances
Dishwasher, Exhaust Fan, Garbage Disposal, Microwave, Other, Oven - Gas, Oven Range - Built-In, Oven Range - Gas, Refrigerator, Dryer, Washer
Dining Room
Breakfast Bar, Other
Family Room
Other, Separate Family Room
Fireplace
Electric, Family Room, Gas Burning, Primary Bedroom, Other
Flooring
Other
Laundry
Hookup - Gas Dryer, In Laundry Room, Upper Floor
Cooling
Ceiling Fan, Central Forced Air
Heating
Central Forced Air, Fireplace
Exterior Features
Roof
Tile
Foundation
Slab
Pool
None
Style
Spanish
Parking, School, and Other Information
Garage/Parking
Garage, Gate/Door Opener, Room for Oversized Vehicle, Garage: 4 Car(s)
Elementary District
Los Angeles Unified
High School District
Los Angeles Unified
HOA Fee
$160
HOA Fee Frequency
Monthly
Zoning
LARE11
Neighborhood: Around This Home
Neighborhood: Local Demographics
Market Trends Charts
22061 Sagebrook Rd is a Single Family Residence in Chatsworth, CA 91311. This 3,902 square foot property sits on a 0.306 Acres Lot and features 5 bedrooms & 5 full bathrooms. It is currently priced at $1,500,000 and was built in 2007. This address can also be written as 22061 Sagebrook Rd, Chatsworth, CA 91311.
©2024 California Regional MLS. All rights reserved. All data, including all measurements and calculations of area, is obtained from various sources and has not been, and will not be, verified by broker or MLS. All information should be independently reviewed and verified for accuracy. Properties may or may not be listed by the office/agent presenting the information. Information provided is for personal, non-commercial use by the viewer and may not be redistributed without explicit authorization from California Regional MLS.
Presently MLSListings.com displays Active, Contingent, Pending, and Recently Sold listings. Recently Sold listings are properties which were sold within the last three years. After that period listings are no longer displayed in MLSListings.com. Pending listings are properties under contract and no longer available for sale. Contingent listings are properties where there is an accepted offer, and seller may be seeking back-up offers. Active listings are available for sale.
This listing information is up-to-date as of September 10, 2024. For the most current information, please contact Anthony Guetzoian, (818) 340-5000
