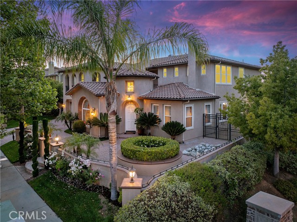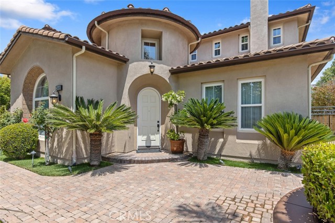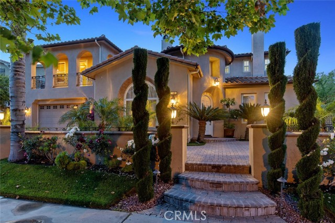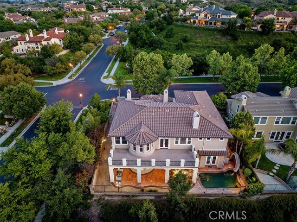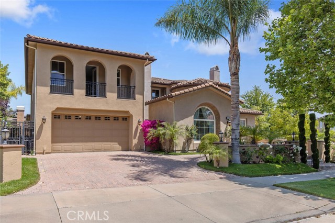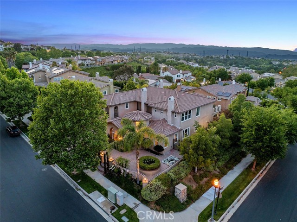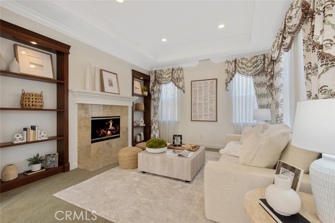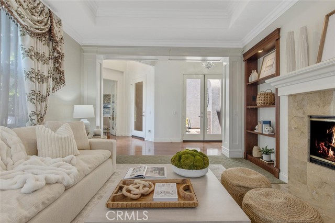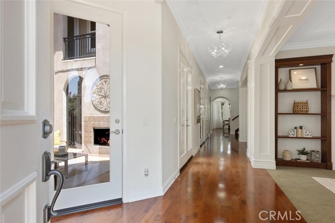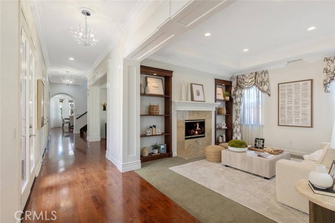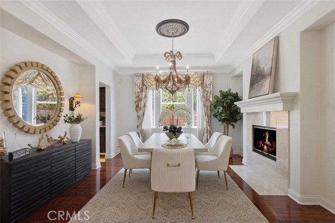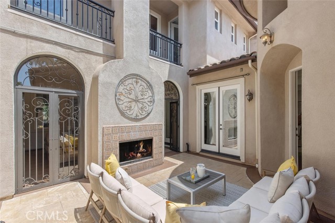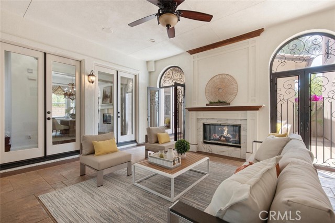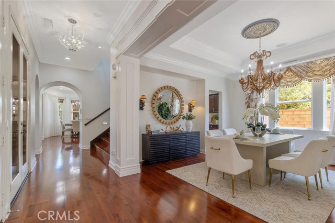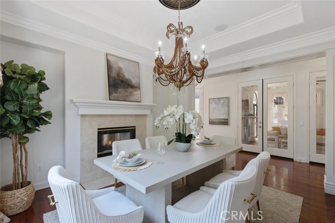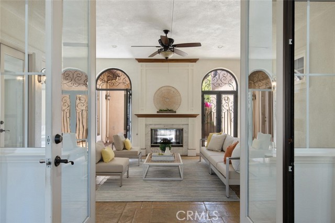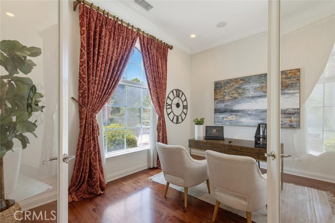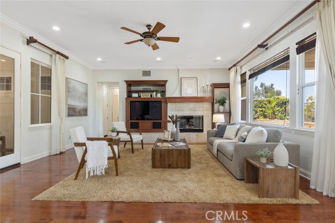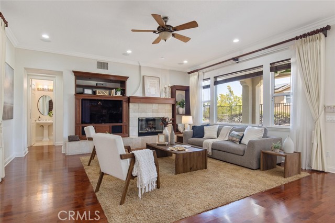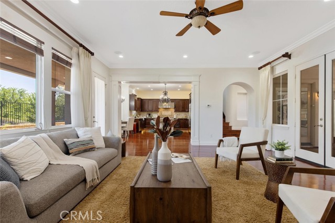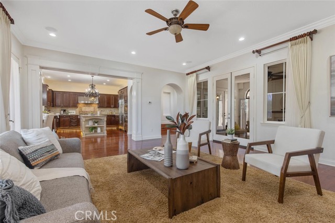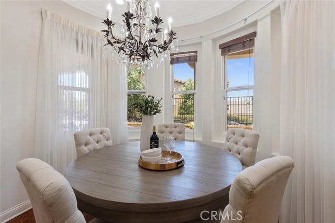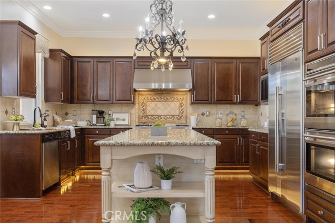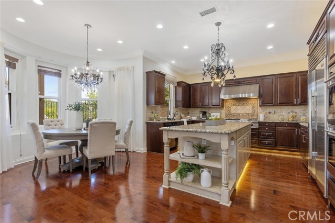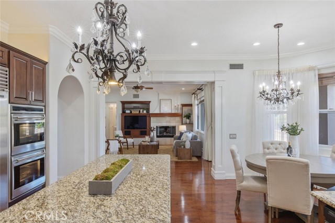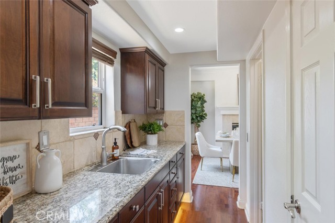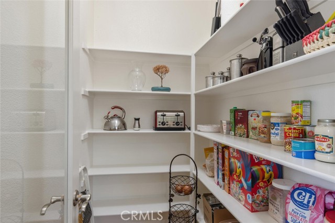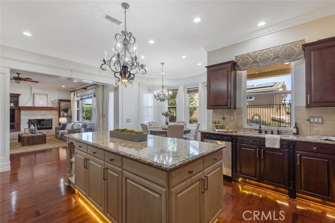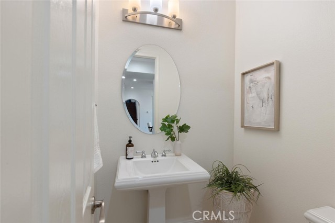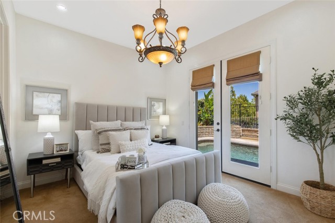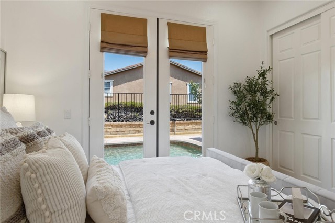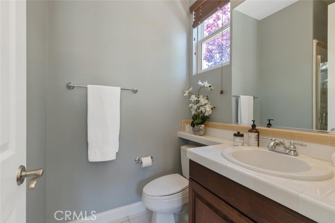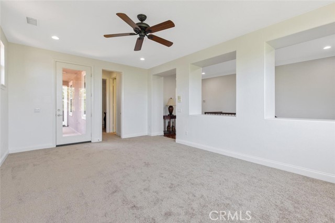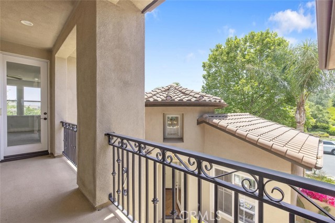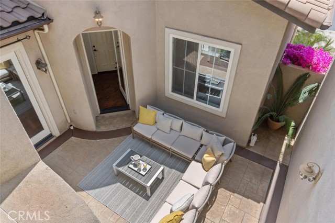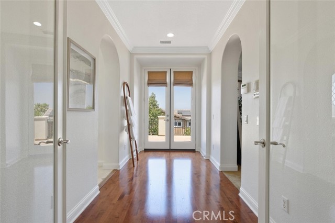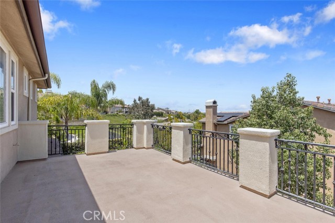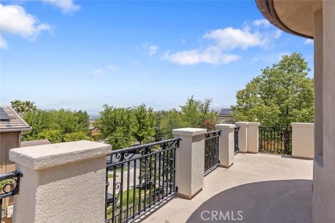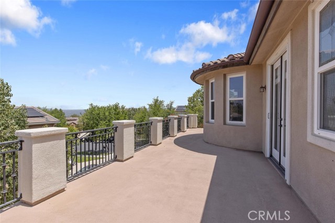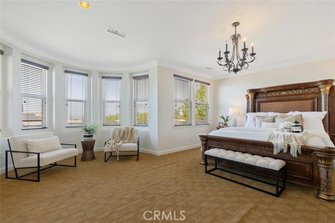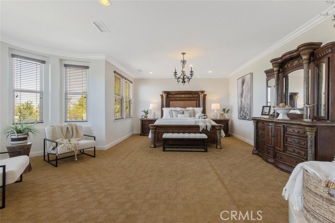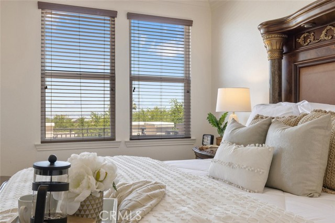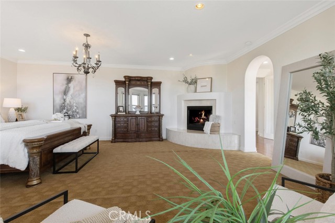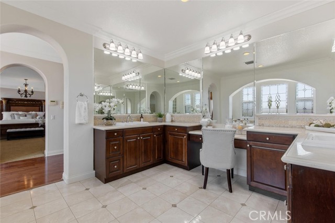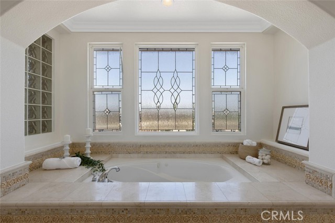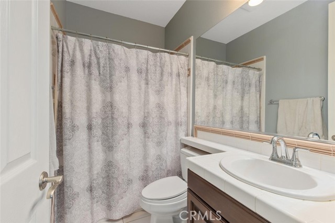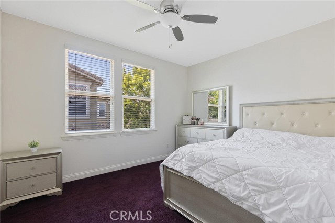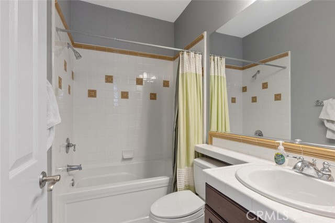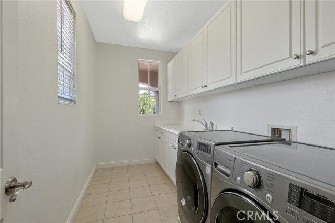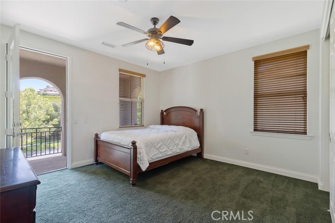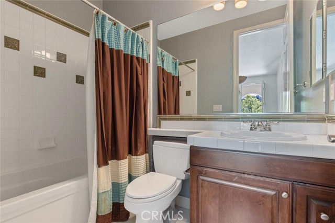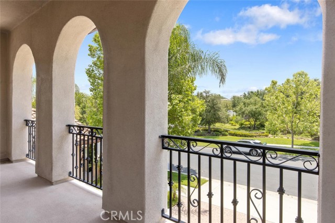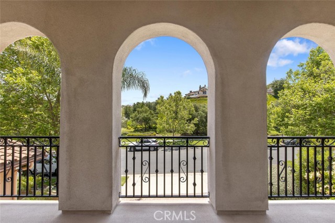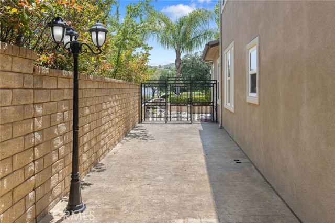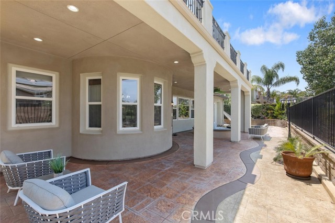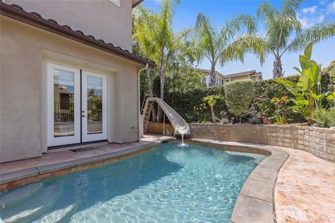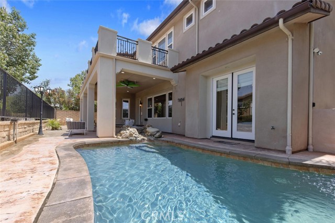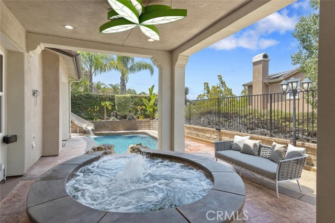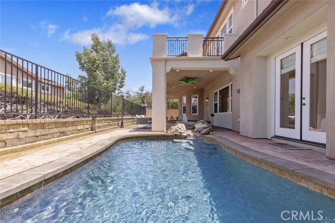26406 Valley Oak Ln, Valencia, CA 91381
$2,275,000 Mortgage Calculator Active Single Family Residence
Property Details
About this Property
Rare opportunity to live in the prestigious, GUARD GATED Westridge Estates! This regal estate is situated on an interior CORNER LOT complete with POOL, SPS and waterslide! This is one of the largest Oakmont models with 4 car garage and superfluous parking! This ideal design caters to the most discerning buyer, complete with FULL BED AND BATH on the MAIN FLOOR plus an office or POSSIBLE 6th BEDROOM and an additional half bath! This design is perfect to accommodate in-laws, long term guests & a work from home lifestyle all at once! The main entrance leaves a lasting impression as you enter to the breathtaking atrium view adorned with a 2 sided fireplace & California room complete with double iron & glass doors and television hook up for year long outdoor entertaining! The curved solid wood entry door opens to the classic formal living room with see-through gas fireplace, hardwood floors, custom built-in shelving and recessed lighting! The formal dining room is ideal for entertaining featuring serene outdoor views, butler's pantry with beverage sink, walk-in pantry plus additional storage closet- perfect for a wine cellar! The gorgeous chef's kitchen is upgraded with timeless finishes, up-lights & down lights surround the superfluous cabinetry, stainless steel appliances including p
MLS Listing Information
MLS #
CRSR24100738
MLS Source
California Regional MLS
Days on Site
209
Interior Features
Bedrooms
Ground Floor Bedroom, Primary Suite/Retreat
Kitchen
Other, Pantry
Appliances
Dishwasher, Garbage Disposal, Hood Over Range, Other, Oven - Double, Oven - Gas, Oven Range - Gas, Refrigerator
Dining Room
Breakfast Nook, Formal Dining Room, In Kitchen, Other
Family Room
Other
Fireplace
Dining Room, Electric, Family Room, Gas Burning, Gas Starter, Living Room, Primary Bedroom, Other, Other Location, Two-Way
Laundry
Hookup - Gas Dryer, In Laundry Room, Other, Upper Floor
Cooling
Ceiling Fan, Central Forced Air, Central Forced Air - Electric, Other
Heating
Central Forced Air, Gas
Exterior Features
Roof
Tile
Foundation
Slab
Pool
Community Facility, Gunite, Heated, Heated - Gas, In Ground, Other, Pool - Yes, Spa - Community Facility, Spa - Private
Style
Mediterranean
Parking, School, and Other Information
Garage/Parking
Garage, Gate/Door Opener, Other, Private / Exclusive, Room for Oversized Vehicle, Garage: 4 Car(s)
HOA Fee
$224
HOA Fee Frequency
Monthly
Complex Amenities
Barbecue Area, Club House, Community Pool, Other, Picnic Area, Playground
Zoning
LCA2
Neighborhood: Around This Home
Neighborhood: Local Demographics
Market Trends Charts
Nearby Homes for Sale
26406 Valley Oak Ln is a Single Family Residence in Valencia, CA 91381. This 4,581 square foot property sits on a 8,631 Sq Ft Lot and features 5 bedrooms & 5 full and 1 partial bathrooms. It is currently priced at $2,275,000 and was built in 2004. This address can also be written as 26406 Valley Oak Ln, Valencia, CA 91381.
©2024 California Regional MLS. All rights reserved. All data, including all measurements and calculations of area, is obtained from various sources and has not been, and will not be, verified by broker or MLS. All information should be independently reviewed and verified for accuracy. Properties may or may not be listed by the office/agent presenting the information. Information provided is for personal, non-commercial use by the viewer and may not be redistributed without explicit authorization from California Regional MLS.
Presently MLSListings.com displays Active, Contingent, Pending, and Recently Sold listings. Recently Sold listings are properties which were sold within the last three years. After that period listings are no longer displayed in MLSListings.com. Pending listings are properties under contract and no longer available for sale. Contingent listings are properties where there is an accepted offer, and seller may be seeking back-up offers. Active listings are available for sale.
This listing information is up-to-date as of December 16, 2024. For the most current information, please contact Bri King, (661) 433-4485
