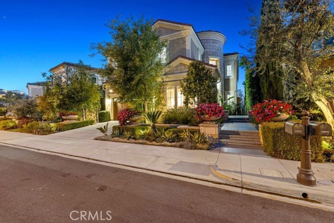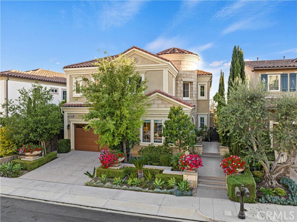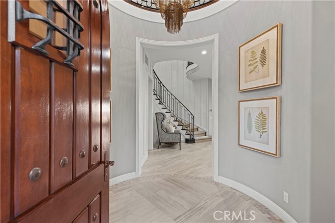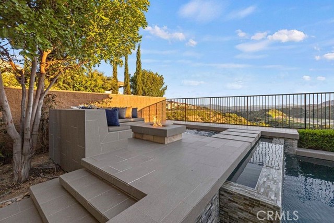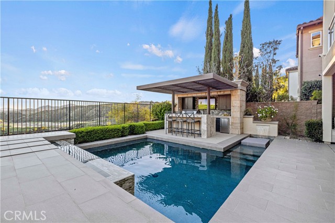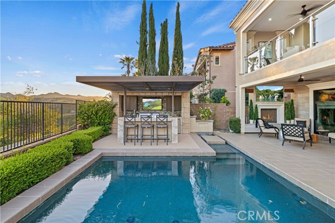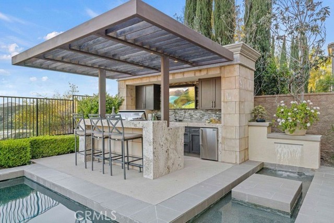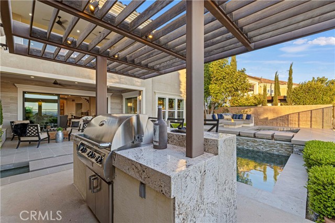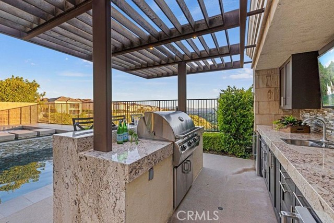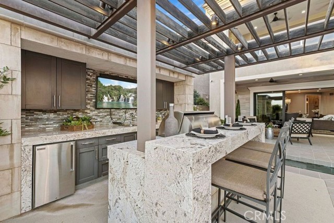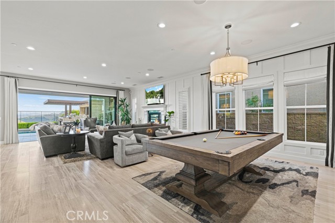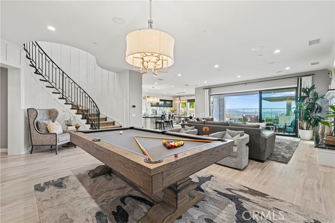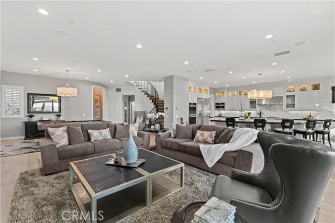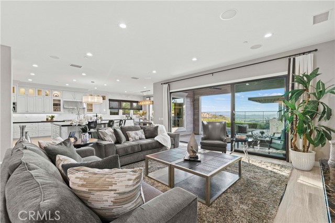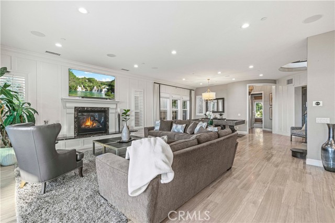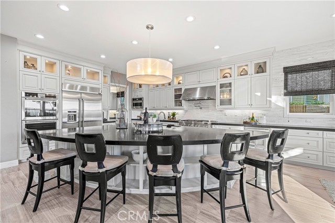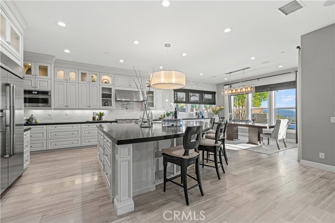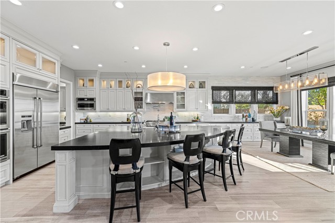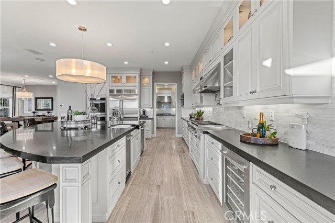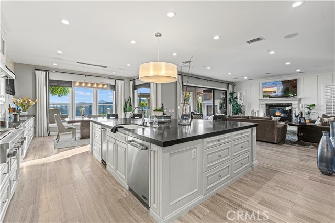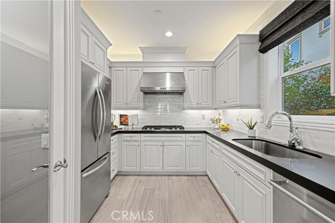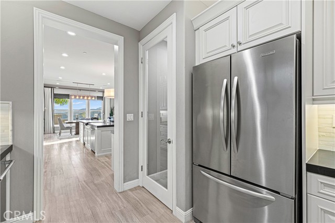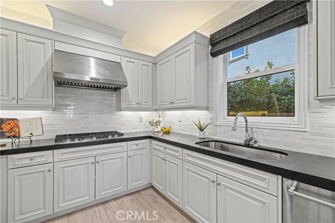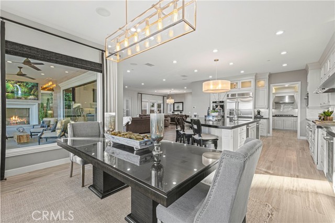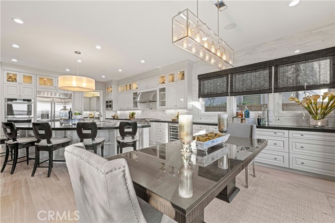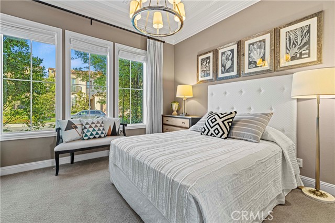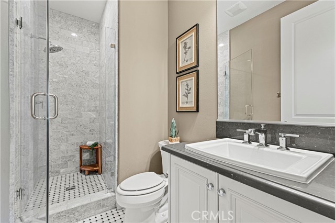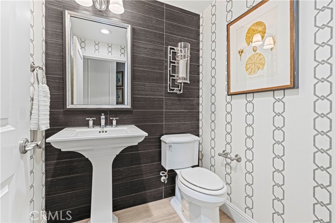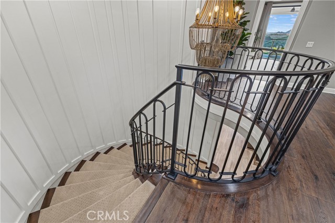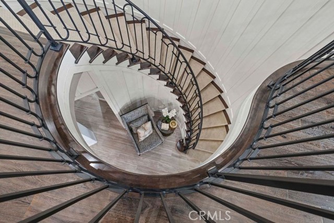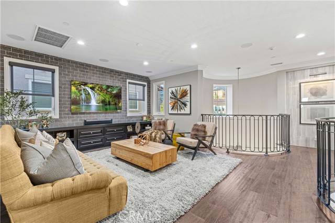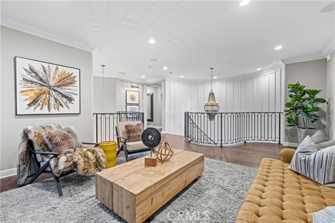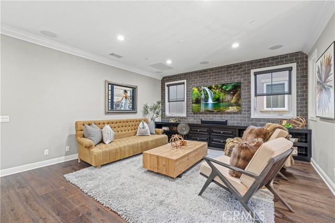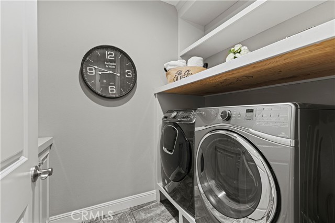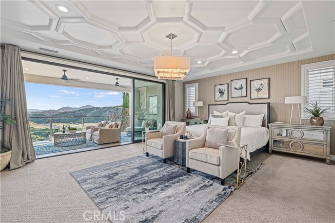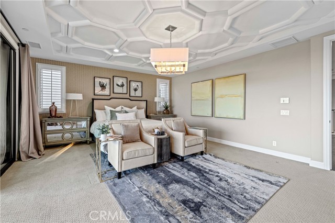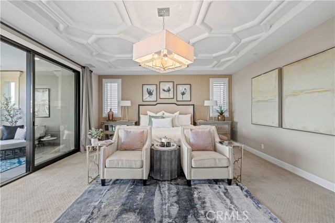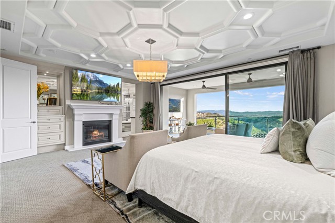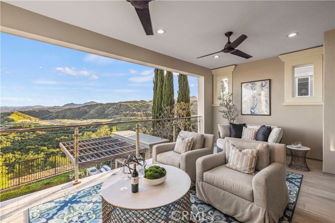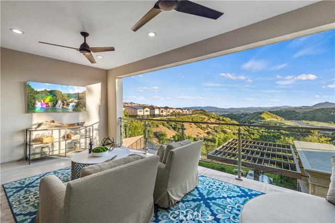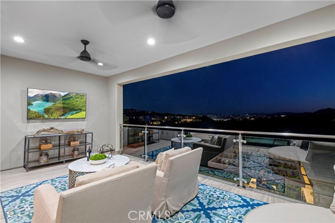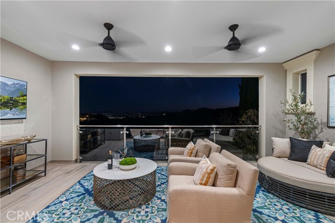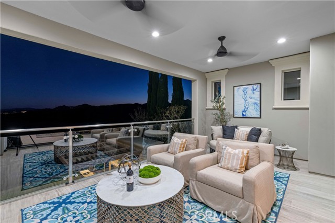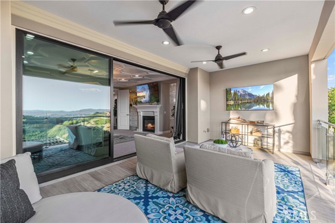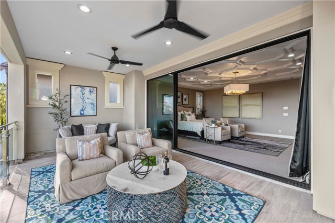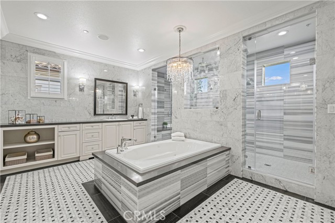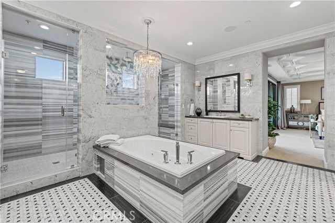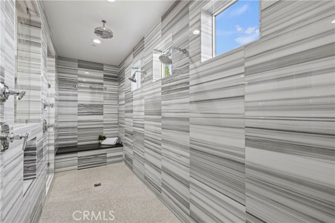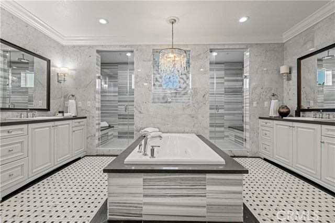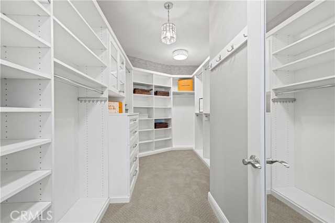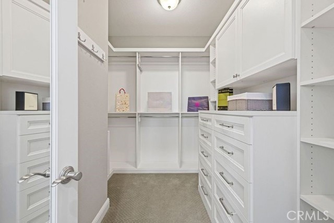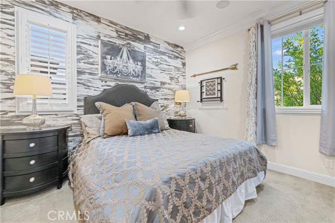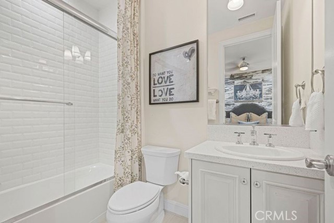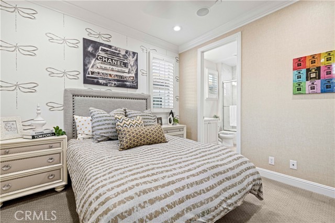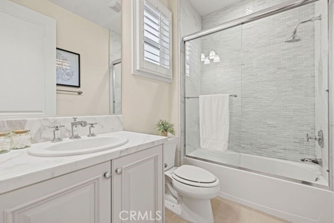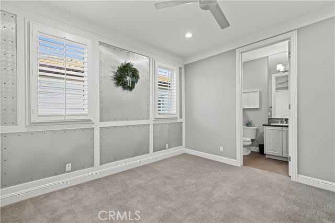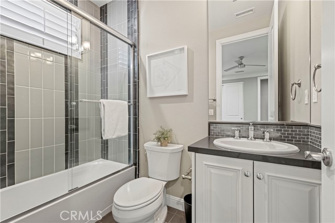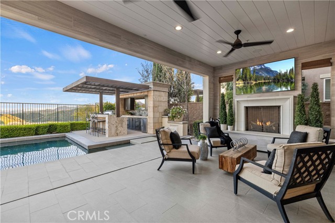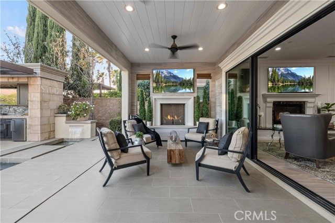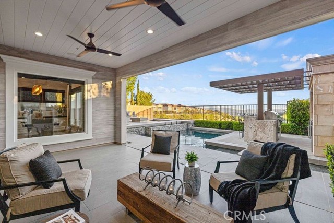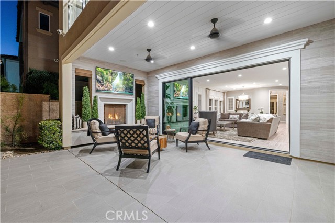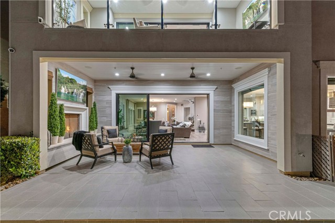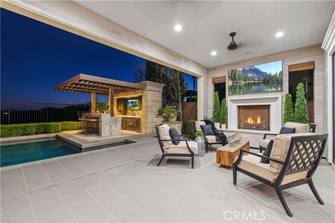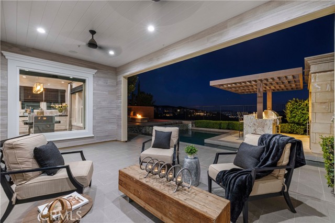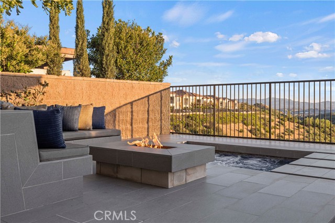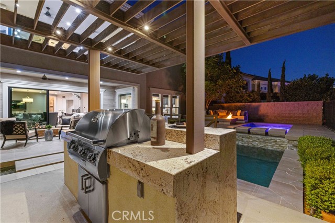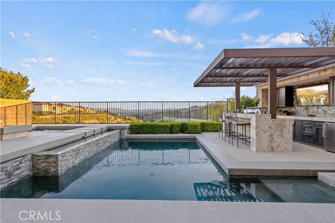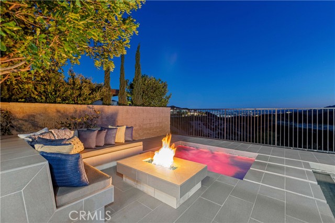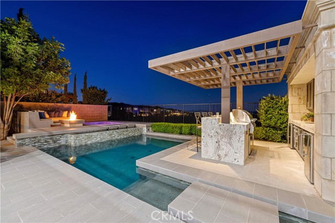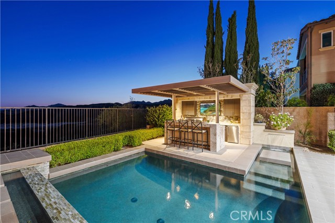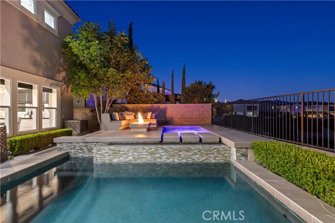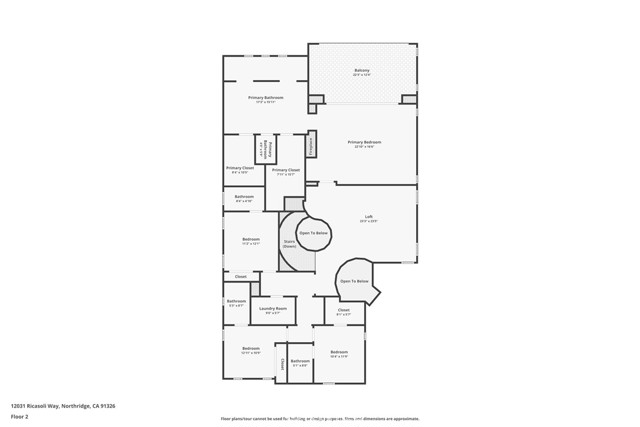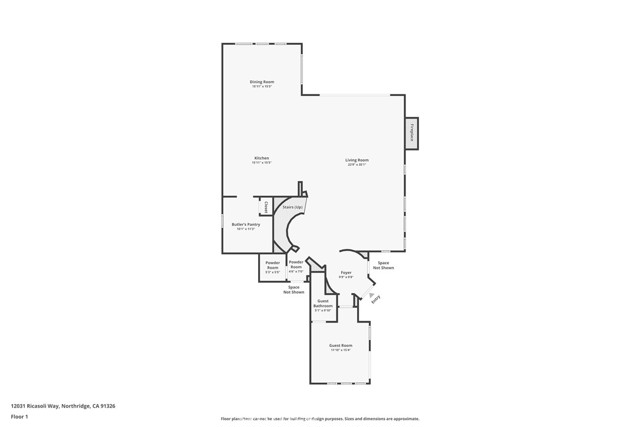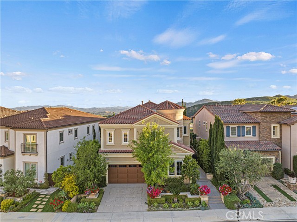12031 Ricasoli Way, Porter Ranch, CA 91326
$2,275,000 Mortgage Calculator Active Single Family Residence
Property Details
About this Property
Welcome to luxury living at its finest! Presenting the epitome of elegance, this stunning Toll Brothers "Saratoga" model home in The Bluffs at Bella Vista is a true masterpiece. Boasting unparalleled custom upgrades, many of which were exclusively available to the builder's showcase properties, this residence is a testament to exquisite craftsmanship and attention to detail. Situated within the prestigious 24-hour guard gated community, prepare to be captivated by the breathtaking panoramic views that greet you from every angle. Step into your own private oasis complete with a custom pool and spa, inviting fire pit, and a stylish patio bar equipped with a TV, perfect for entertaining guests or simply unwinding in style. Embrace the benefits of modern technology with OWNED solar panels and newly installed LED lighting, offering both sustainability and efficiency. Indulge your inner chef in the gourmet kitchen featuring state-of-the-art Jenn Air wifi enabled appliances and a separate Prep Kitchen for added convenience. Relax and rejuvenate in the opulent Master bedroom suite, where expansive sliders lead to a private deck overlooking the MAGNIFICENT VIEWS that define California living at its best. With too many features to list, this home truly must be experienced first
MLS Listing Information
MLS #
CRSR24093958
MLS Source
California Regional MLS
Days on Site
194
Interior Features
Bedrooms
Ground Floor Bedroom, Primary Suite/Retreat
Kitchen
Other, Pantry
Appliances
Built-in BBQ Grill, Dishwasher, Garbage Disposal, Microwave, Other, Oven - Double, Oven - Electric, Oven Range - Gas, Refrigerator, Trash Compactor
Dining Room
Formal Dining Room, In Kitchen, Other
Family Room
Other
Fireplace
Family Room, Fire Pit, Gas Burning, Other Location, Outside
Laundry
In Laundry Room, Upper Floor
Cooling
Ceiling Fan, Central Forced Air
Heating
Central Forced Air
Exterior Features
Roof
Clay
Foundation
Slab
Pool
Community Facility, Gunite, Heated, Heated - Gas, In Ground, Other, Pool - Yes, Spa - Community Facility, Spa - Private
Style
Tudor
Parking, School, and Other Information
Garage/Parking
Garage, Other, Garage: 2 Car(s)
Elementary District
Los Angeles Unified
High School District
Los Angeles Unified
HOA Fee
$385
HOA Fee Frequency
Monthly
Complex Amenities
Community Pool
Zoning
LARE
Neighborhood: Around This Home
Neighborhood: Local Demographics
Market Trends Charts
Nearby Homes for Sale
12031 Ricasoli Way is a Single Family Residence in Porter Ranch, CA 91326. This 4,073 square foot property sits on a 6,511 Sq Ft Lot and features 5 bedrooms & 6 full bathrooms. It is currently priced at $2,275,000 and was built in 2015. This address can also be written as 12031 Ricasoli Way, Porter Ranch, CA 91326.
©2024 California Regional MLS. All rights reserved. All data, including all measurements and calculations of area, is obtained from various sources and has not been, and will not be, verified by broker or MLS. All information should be independently reviewed and verified for accuracy. Properties may or may not be listed by the office/agent presenting the information. Information provided is for personal, non-commercial use by the viewer and may not be redistributed without explicit authorization from California Regional MLS.
Presently MLSListings.com displays Active, Contingent, Pending, and Recently Sold listings. Recently Sold listings are properties which were sold within the last three years. After that period listings are no longer displayed in MLSListings.com. Pending listings are properties under contract and no longer available for sale. Contingent listings are properties where there is an accepted offer, and seller may be seeking back-up offers. Active listings are available for sale.
This listing information is up-to-date as of November 18, 2024. For the most current information, please contact Carry Brentner, (661) 478-2220

