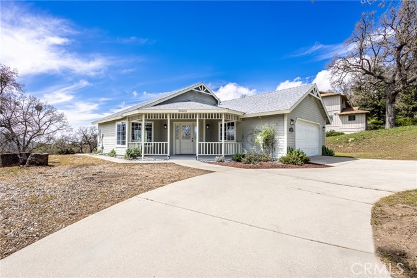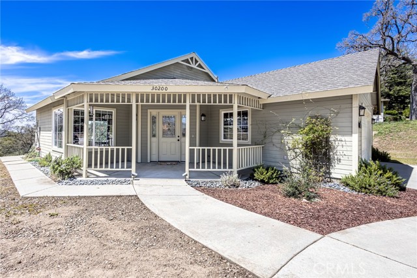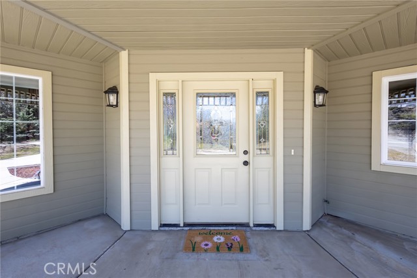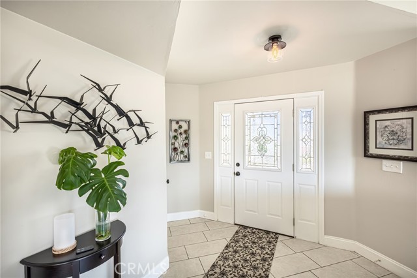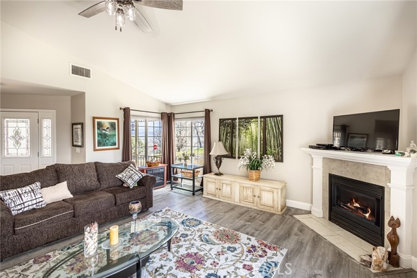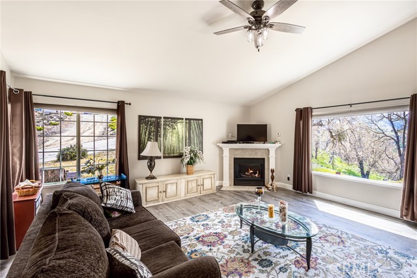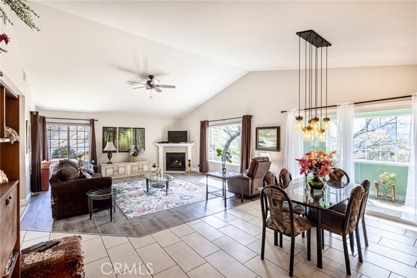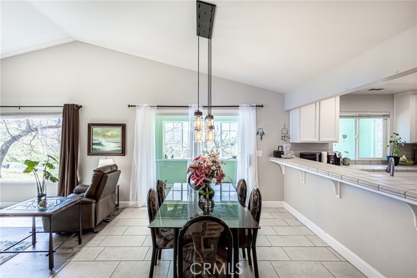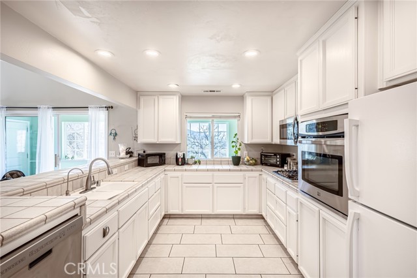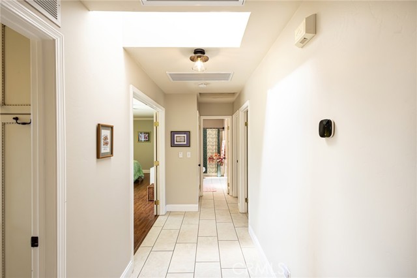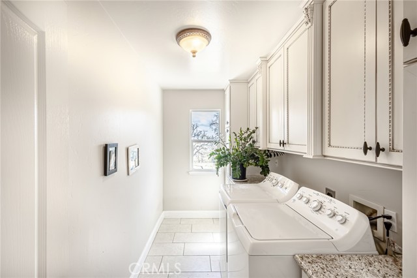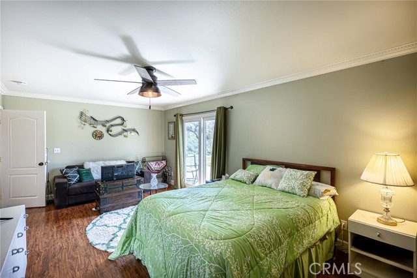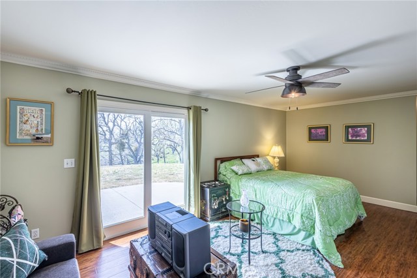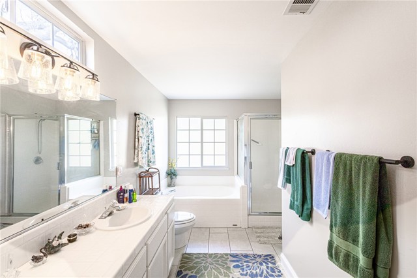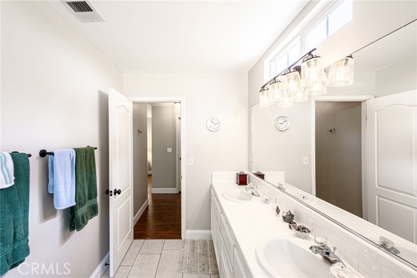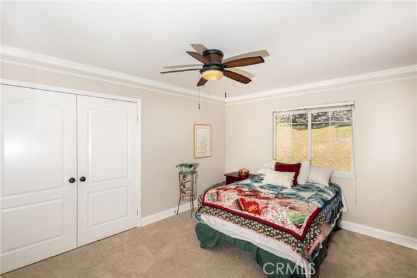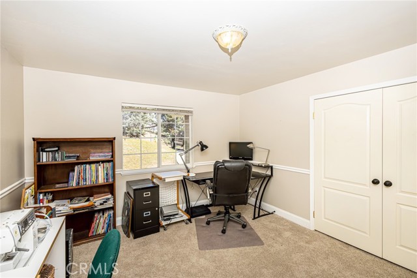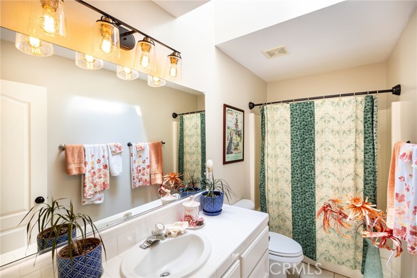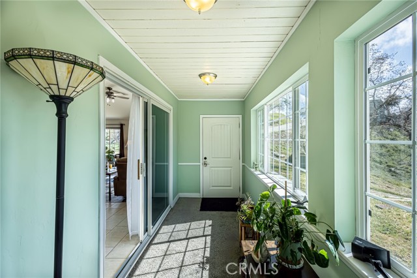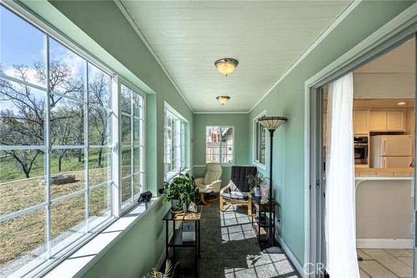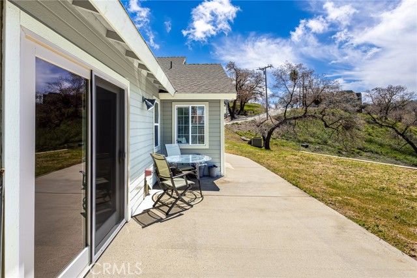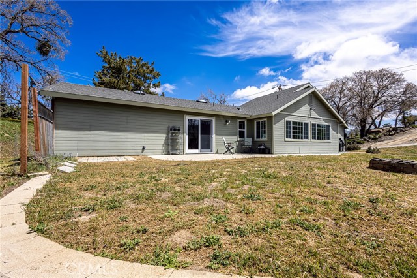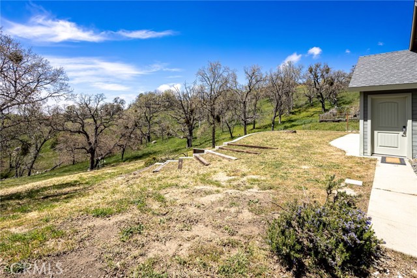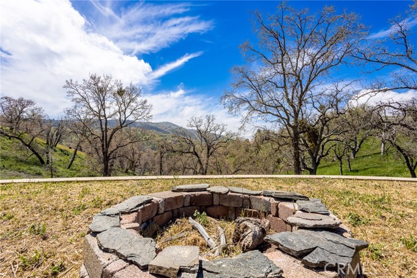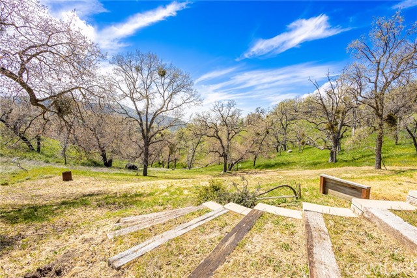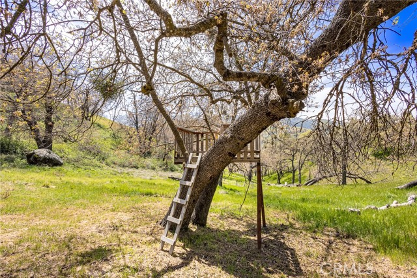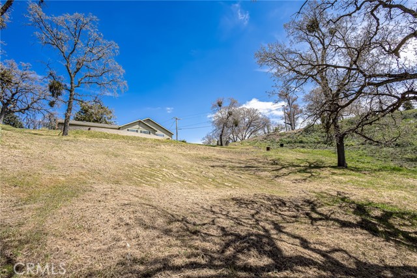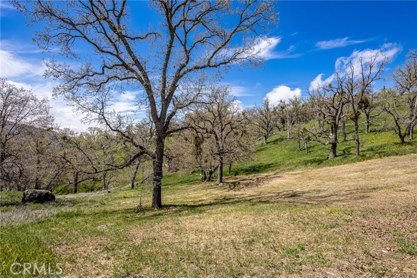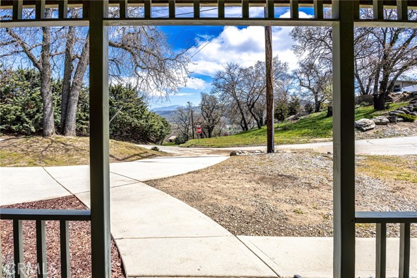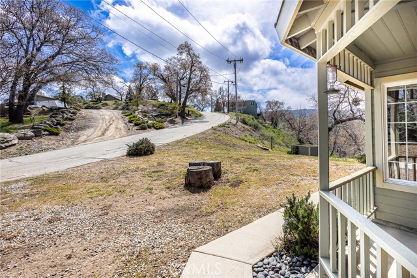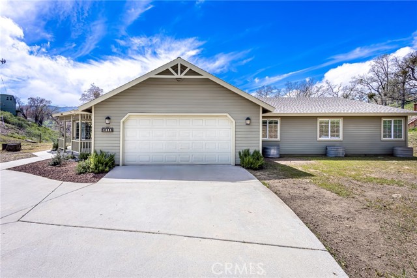30200 Rollingoak Dr, Tehachapi, CA 93561
$499,900 Mortgage Calculator Active Single Family Residence
Property Details
About this Property
New price! Welcome Home to Bear Valley Springs! A great place to live! Sprawling corner lot with oak trees and peek a boo views of the lake at your large covered porch in front and peaceful views of your 1.65 acre lot. This traditional-craftsman style home offers a wonderful open floor plan. Enter into a light and bright living room surrounded in glass windows. Cathedral pitched ceiling and corner fireplace. Large kitchen with a long tiled breakfast counter top, large reach in pantry closet. Refrigerator included. Slider glass door that leads out to an enclosed patio (about 110 square feet in addition to assessor square footage). Perfect for a sunroom or hobby room. Go back inside for your touring and see the spacious laundry room with upgraded cabinets, and granite counter tops. Newer washer and dryer are included. Note the skylight in the hallway that gives you plenty of natural skylight. Wide hallway gives a spacious feel. Pass thru the double door master suite. Slider door that leads out to concrete patio. Perfect for morning coffee and an oak tree studded meadow! The primary bedroom has a walk in closet plus two additional reach in closets! Double sink counter top and separate roman tub and over sized separate shower stall. Two additional large bedrooms wit
MLS Listing Information
MLS #
CRSR24088790
MLS Source
California Regional MLS
Days on Site
176
Interior Features
Bedrooms
Primary Suite/Retreat
Kitchen
Other
Appliances
Dishwasher, Garbage Disposal, Hood Over Range, Microwave, Other, Oven - Electric, Oven Range, Refrigerator, Dryer, Washer, Water Softener
Dining Room
Breakfast Bar, Dining Area in Living Room, Other
Fireplace
Living Room, Other
Flooring
Laminate
Laundry
In Laundry Room
Cooling
Ceiling Fan, Central Forced Air
Heating
Central Forced Air, Forced Air, Propane
Exterior Features
Roof
Composition
Foundation
Slab
Pool
Community Facility, Heated, Spa - Community Facility
Style
Craftsman, Traditional
Parking, School, and Other Information
Garage/Parking
Garage, Gate/Door Opener, Other, RV Possible, Garage: 2 Car(s)
Water
Private, Shared Well
HOA Fee
$1932
HOA Fee Frequency
Annually
Complex Amenities
Barbecue Area, Billiard Room, Boat Dock, Club House, Community Pool, Game Room, Golf Course, Gym / Exercise Facility, Other, Picnic Area, Playground
Zoning
E(1) RS
Contact Information
Listing Agent
Russ A. Church
Berkshire Hathaway HomeServices California Propert
License #: 01192161
Phone: (818) 251-2472
Co-Listing Agent
Russ J Church
Berkshire Hathaway HomeServices California Propert
License #: 02023674
Phone: (818) 251-2481
Neighborhood: Around This Home
Neighborhood: Local Demographics
Market Trends Charts
Nearby Homes for Sale
30200 Rollingoak Dr is a Single Family Residence in Tehachapi, CA 93561. This 1,937 square foot property sits on a 1 Acres Lot and features 3 bedrooms & 2 full bathrooms. It is currently priced at $499,900 and was built in 2001. This address can also be written as 30200 Rollingoak Dr, Tehachapi, CA 93561.
©2024 California Regional MLS. All rights reserved. All data, including all measurements and calculations of area, is obtained from various sources and has not been, and will not be, verified by broker or MLS. All information should be independently reviewed and verified for accuracy. Properties may or may not be listed by the office/agent presenting the information. Information provided is for personal, non-commercial use by the viewer and may not be redistributed without explicit authorization from California Regional MLS.
Presently MLSListings.com displays Active, Contingent, Pending, and Recently Sold listings. Recently Sold listings are properties which were sold within the last three years. After that period listings are no longer displayed in MLSListings.com. Pending listings are properties under contract and no longer available for sale. Contingent listings are properties where there is an accepted offer, and seller may be seeking back-up offers. Active listings are available for sale.
This listing information is up-to-date as of September 03, 2024. For the most current information, please contact Russ A. Church, (818) 251-2472
