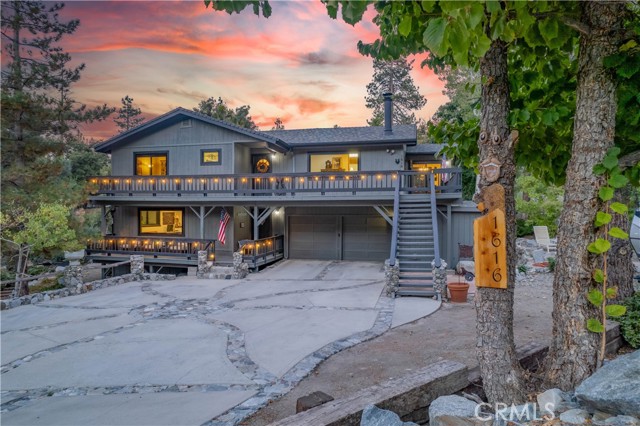Property Details
About this Property
Welcome to your new home in the mountains! This home is an entertainers dream or for a family with room to spread out and enjoy. It is located on a quiet street in one of the most sought-after neighborhoods in Pine Mountain Club. It sits on a large private lot with RV parking and a cement driveway accented with stone and it has enough room for six cars. This home has so much to offer and has a designer feel with warmth and charm. It is great for entertaining on the two large decks on the upper level and a cozy front deck on the lower level. Newly installed waterproof, scratch proof designer flooring! The windows are top of the line and less than a year old with a 25-year transferable warranty (permitted), new roof this year (permitted), partial house generator runs off gasoline, central cooling and heating, green space on one side, and no neighbors behind you, plus so much more! You will notice how light and bright it is with wonderful views of trees and mountains from every window. You will enter on the second floor where you will find one of the two living spaces. The kitchen is modern with high end appliances, including a trash compactor and stone countertops. The large dining area has character and can fit a large group of people, plus an island that also has seating. For you
MLS Listing Information
MLS #
CRSR24080144
MLS Source
California Regional MLS
Interior Features
Bedrooms
Ground Floor Bedroom, Primary Suite/Retreat
Kitchen
Exhaust Fan, Other
Appliances
Dishwasher, Exhaust Fan, Garbage Disposal, Ice Maker, Microwave, Other, Oven - Double, Oven - Electric, Oven - Self Cleaning, Oven Range, Refrigerator, Trash Compactor, Dryer, Washer, Water Softener
Dining Room
Breakfast Bar, Other
Family Room
Other
Fireplace
Living Room, Wood Burning
Flooring
Laminate
Laundry
Other, Upper Floor
Cooling
Ceiling Fan, Central Forced Air
Heating
Central Forced Air, Forced Air, Propane, Stove - Wood
Exterior Features
Roof
Concrete, Shingle
Foundation
Slab
Pool
Community Facility, Fenced, Gunite, Heated, In Ground, Lap, Other, Pool - Yes, Spa - Community Facility, Sport
Style
Traditional
Parking, School, and Other Information
Garage/Parking
Attached Garage, Garage, Gate/Door Opener, Golf Cart, Other, Private / Exclusive, RV Access, Garage: 2 Car(s)
Elementary District
El Tejon Unified
High School District
El Tejon Unified
Sewer
Septic Tank
Water
Other
HOA Fee
$1961
HOA Fee Frequency
Annually
Complex Amenities
Club House, Community Pool, Conference Facilities, Game Room, Golf Course, Other, Picnic Area, Playground
Zoning
E(1/4)
Neighborhood: Around This Home
Neighborhood: Local Demographics
Market Trends Charts
1616 Zion Way is a Single Family Residence in –, CA 93222. This 2,284 square foot property sits on a 0.292 Acres Lot and features 4 bedrooms & 3 full bathrooms. It is currently priced at $558,000 and was built in 1987. This address can also be written as 1616 Zion Way, –, CA 93222.
©2024 California Regional MLS. All rights reserved. All data, including all measurements and calculations of area, is obtained from various sources and has not been, and will not be, verified by broker or MLS. All information should be independently reviewed and verified for accuracy. Properties may or may not be listed by the office/agent presenting the information. Information provided is for personal, non-commercial use by the viewer and may not be redistributed without explicit authorization from California Regional MLS.
Presently MLSListings.com displays Active, Contingent, Pending, and Recently Sold listings. Recently Sold listings are properties which were sold within the last three years. After that period listings are no longer displayed in MLSListings.com. Pending listings are properties under contract and no longer available for sale. Contingent listings are properties where there is an accepted offer, and seller may be seeking back-up offers. Active listings are available for sale.
This listing information is up-to-date as of December 03, 2024. For the most current information, please contact Patricia Visser
