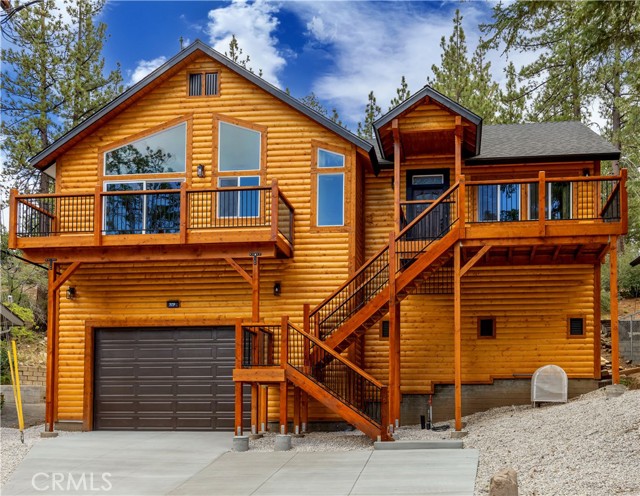779 Silver Tip Dr, Big Bear Lake, CA 92315
$750,000 Mortgage Calculator Sold on Sep 13, 2024 Single Family Residence
Property Details
About this Property
MAJOR PRICE REDUCTION! BRAND NEW CONSTRUCTION HOME...Well-designed living area that tastefully blends rustic ambiance with modern architecture and captures tree-top views of both ski slopes. The reverse floor plan features high vaulted ceilings with recessed lighting, beautiful laminate flooring, custom fireplace, “torched-wood” accents throughout, large dining area and inviting kitchen with warm, pendant lighting above the center island. Master suite has its own personal deck with views, huge master bath with custom tile work, 2nd walk-in closet and soaking tub overlooking the view. 2 large guest bedrooms, one is 2nd master, and 3rd full bath in hallway. Kick back on the front deck and soothe any stresses of your day in the serenity of the surrounding nature. Expansive back patio extends across the entire length of the house for ample room to entertain, and embrace the winter fun with your own sled hill in the back yard! Tankless W/H and huge build-up area (could be developed into extra living area) are a couple more valued amenities. 2-car garage comes with built-in EV outlet, solar system and 17ft ceiling, providing ample space for extra storage. The extended concrete driveway accommodates up to 3 vehicles. Located just blocks to Bear Mountain ski slope and golf course, the Al
MLS Listing Information
MLS #
CRSR24031691
MLS Source
California Regional MLS
Interior Features
Bedrooms
Ground Floor Bedroom
Appliances
Dishwasher, Garbage Disposal, Microwave, Other, Oven - Gas, Oven Range - Gas
Dining Room
Breakfast Bar, Formal Dining Room, In Kitchen
Fireplace
Electric, Living Room
Flooring
Laminate
Laundry
In Closet, Other
Cooling
Ceiling Fan, None
Heating
Central Forced Air
Exterior Features
Foundation
Raised, Other
Pool
None
Style
Custom
Parking, School, and Other Information
Garage/Parking
Attached Garage, Other, Garage: 2 Car(s)
Elementary District
Bear Valley Unified
High School District
Bear Valley Unified
HOA Fee
$0
Contact Information
Listing Agent
Patricia Cockburn
Berkshire Hathaway HomeServices California Propert
License #: 01009896
Phone: –
Co-Listing Agent
Annette Karnes
EXP REALTY OF SOUTHERN CA. INC
License #: 01321972
Phone: (909) 800-4365
Neighborhood: Around This Home
Neighborhood: Local Demographics
Market Trends Charts
779 Silver Tip Dr is a Single Family Residence in Big Bear Lake, CA 92315. This 1,868 square foot property sits on a 8,017 Sq Ft Lot and features 3 bedrooms & 3 full bathrooms. It is currently priced at $750,000 and was built in 2023. This address can also be written as 779 Silver Tip Dr, Big Bear Lake, CA 92315.
©2024 California Regional MLS. All rights reserved. All data, including all measurements and calculations of area, is obtained from various sources and has not been, and will not be, verified by broker or MLS. All information should be independently reviewed and verified for accuracy. Properties may or may not be listed by the office/agent presenting the information. Information provided is for personal, non-commercial use by the viewer and may not be redistributed without explicit authorization from California Regional MLS.
Presently MLSListings.com displays Active, Contingent, Pending, and Recently Sold listings. Recently Sold listings are properties which were sold within the last three years. After that period listings are no longer displayed in MLSListings.com. Pending listings are properties under contract and no longer available for sale. Contingent listings are properties where there is an accepted offer, and seller may be seeking back-up offers. Active listings are available for sale.
This listing information is up-to-date as of September 14, 2024. For the most current information, please contact Patricia Cockburn
