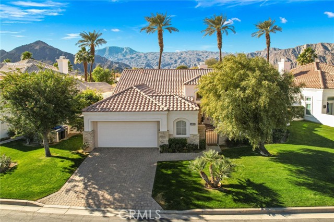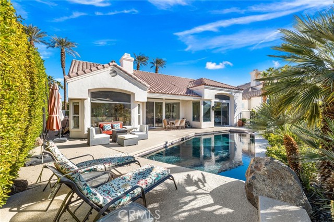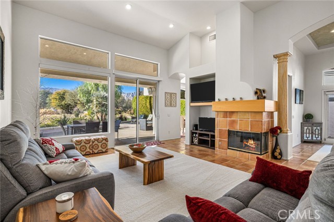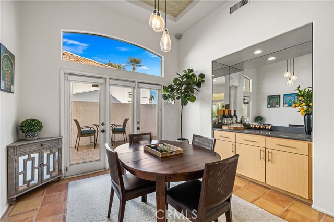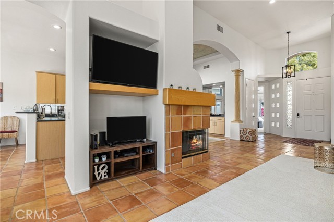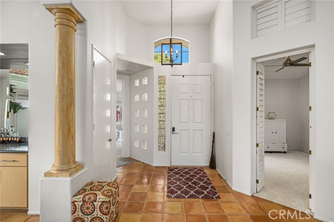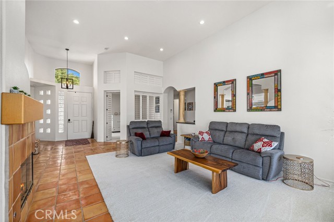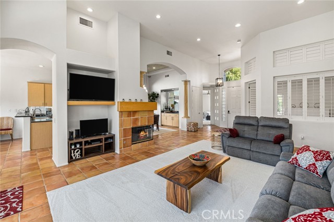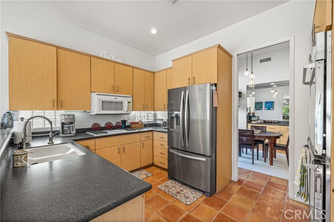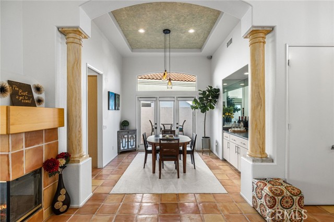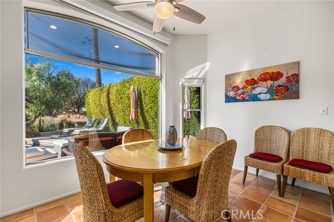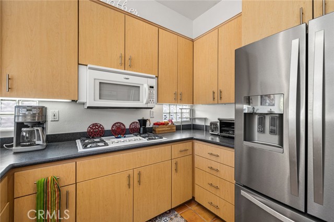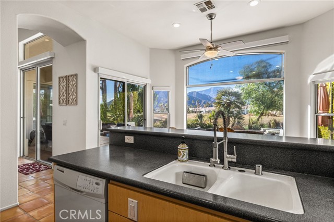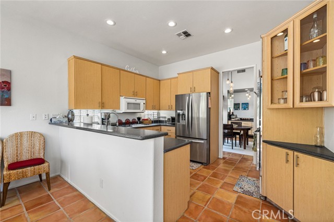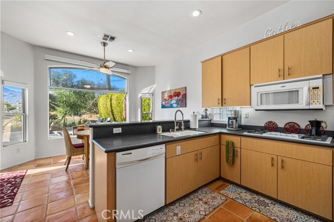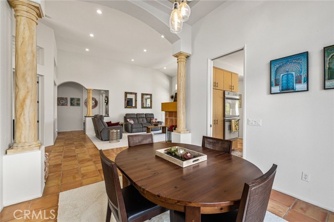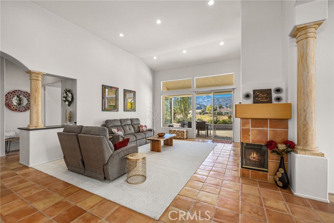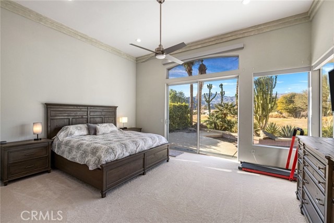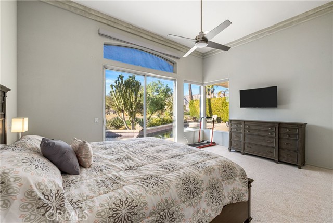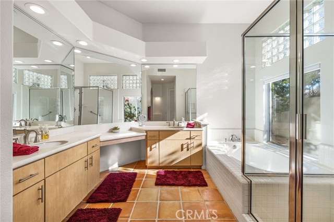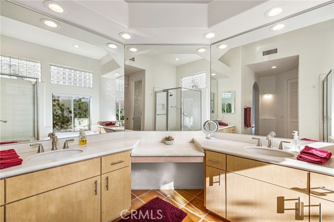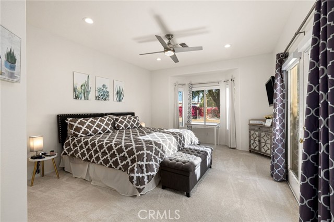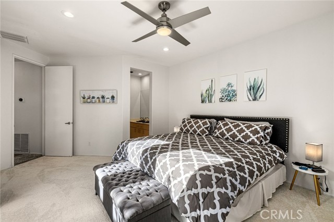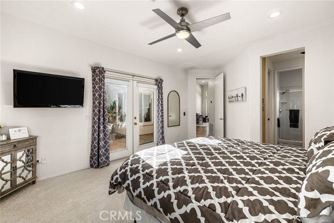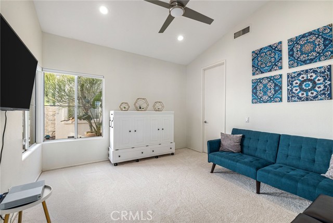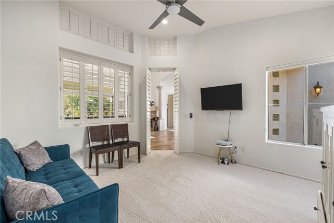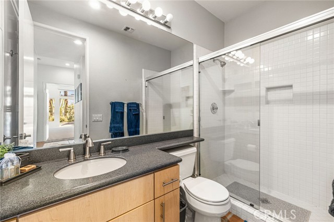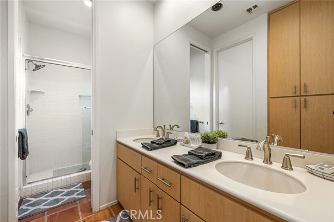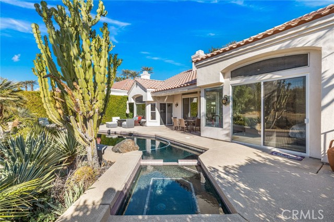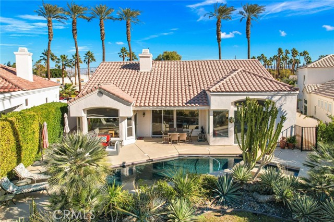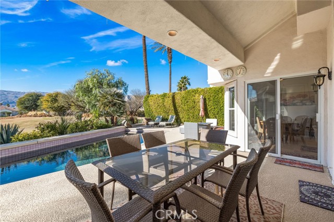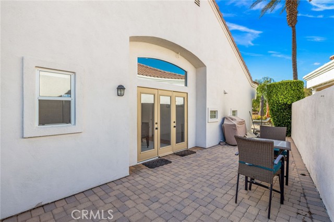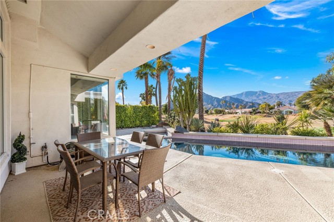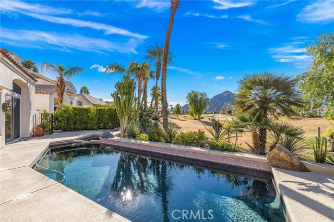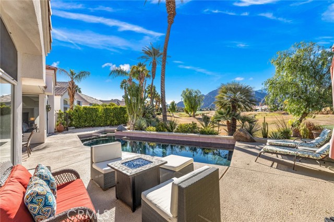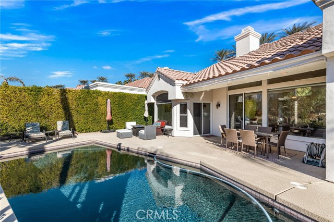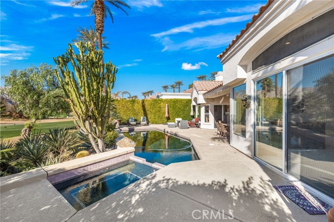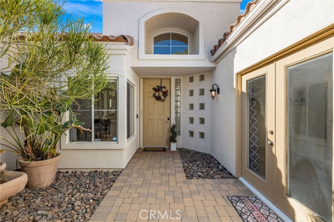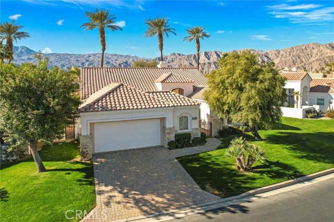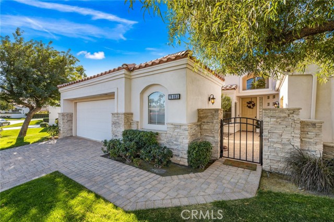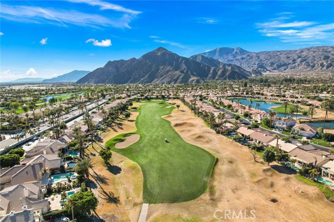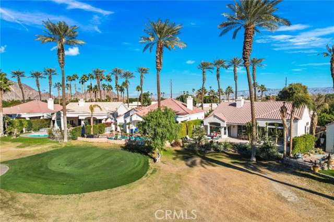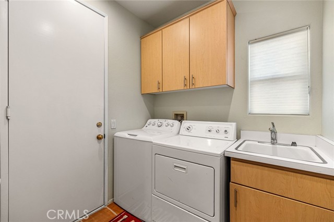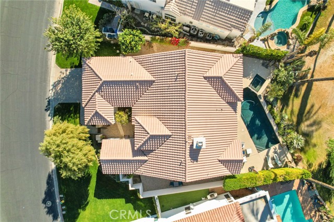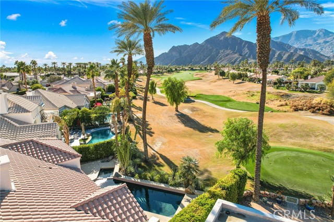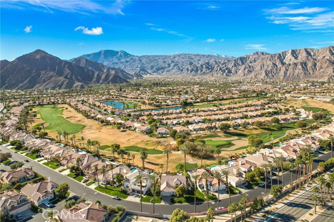Property Details
About this Property
"Any lease of this Lot must be for at least thirty (30) consecutive days" Step into a masterpiece where every corner is designed to elevate your living experience. Your eyes will be drawn to the MAGNIFICENT VIEWS stretching across the 7th Fairway of the Dunes Golf Course, creating a daily panorama that's nothing short of breathtaking. As you enter, soaring ceilings create a sense of grandeur, complemented by a warm fireplace that beckons you to unwind. The living and kitchen areas seamlessly connect, providing a backdrop of unobstructed South-West VIEWS that redefine relaxation. The Master Suite is a private sanctuary, where a large slider and a wall of glass frame nature's masterpiece bedside. The generous bathroom becomes a personal retreat with a shower stall and a separate soaking tub, inviting you to indulge in luxurious moments. Guests are treated to an equally enchanting en-suite, where dual sinks and French doors opening to the courtyard create a retreat within a retreat. Need an additional bedroom? An option with direct access to the hall bath offers flexibility - perfect for an Office or 2nd Guest Suite. Feel the allure of Spanish tiled floors guiding you through a meticulously designed space. Custom cabinets and fresh paint add a touch of sophistication,
MLS Listing Information
MLS #
CRSR23217375
MLS Source
California Regional MLS
Days on Site
391
Rental Information
Rent Includes
Gardener, TrashCollection, AssociationFees, PoolSpa
Interior Features
Bedrooms
Primary Suite/Retreat, Primary Suite/Retreat - 2+
Appliances
Dishwasher, Freezer, Garbage Disposal, Ice Maker, Microwave, Other, Oven - Gas, Oven Range - Gas, Refrigerator
Dining Room
Breakfast Bar, Breakfast Nook, Formal Dining Room
Fireplace
Gas Burning, Gas Starter, Living Room
Laundry
In Laundry Room
Cooling
Central Forced Air, Central Forced Air - Electric, Other
Heating
Central Forced Air, Forced Air, Gas
Exterior Features
Roof
Tile
Foundation
Slab
Pool
Black Bottom, Heated, Heated - Electricity, Heated - Gas, In Ground, Pool - Yes, Spa - Private
Style
Contemporary, Mediterranean
Parking, School, and Other Information
Garage/Parking
Garage, Gate/Door Opener, Golf Cart, Other, Side By Side, Garage: 2 Car(s)
Elementary District
Desert Sands Unified
High School District
Desert Sands Unified
Water
Other
Neighborhood: Around This Home
Neighborhood: Local Demographics
Nearby Homes for Rent
78885 Grand Traverse Ave is a Single Family Residence for Rent in La Quinta, CA 92253. This 2,206 square foot property sits on a 8,276 Sq Ft Lot and features 3 bedrooms & 3 full bathrooms. It is currently priced at $5,940 and was built in 1991. This address can also be written as 78885 Grand Traverse Ave, La Quinta, CA 92253.
©2024 California Regional MLS. All rights reserved. All data, including all measurements and calculations of area, is obtained from various sources and has not been, and will not be, verified by broker or MLS. All information should be independently reviewed and verified for accuracy. Properties may or may not be listed by the office/agent presenting the information. Information provided is for personal, non-commercial use by the viewer and may not be redistributed without explicit authorization from California Regional MLS.
Presently MLSListings.com displays Active, Contingent, Pending, and Recently Sold listings. Recently Sold listings are properties which were sold within the last three years. After that period listings are no longer displayed in MLSListings.com. Pending listings are properties under contract and no longer available for sale. Contingent listings are properties where there is an accepted offer, and seller may be seeking back-up offers. Active listings are available for sale.
This listing information is up-to-date as of December 20, 2024. For the most current information, please contact Eduardo Estrada
