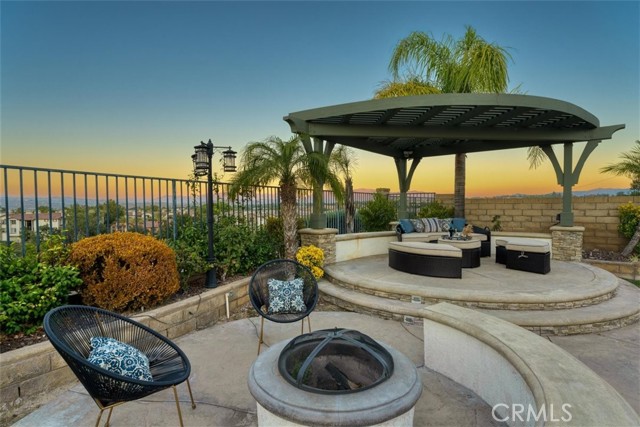26948 Redwood Bluff Ln, Valencia, CA 91381
$1,450,000 Mortgage Calculator Sold on Aug 25, 2022 Single Family Residence
Property Details
About this Property
Golf course and city lights view!!! Huge usable yard and located at the end of the cul-de-sac, this executive home has it all! This uniquely expanded floor plan offers space and versatility, with custom moldings and wood floors throughout. The great room has a beautifully remodeled cooks’ kitchen with white shaker cabinets, quartz counters, stainless steel appliances and center island with butcher block. The kitchen overlooks the expanded dining area and family room with wonderful views of the large back yard. There is a formal dining room with access to the backyard and formal living room with built in bookcases and fireplace. Also, there is a downstairs guest suite with attached bath and a powder room. The backyard is flat, pool size, and has a built in BBQ and raised viewing patio and fire pit. Upstairs the primary suite boasts a large sitting area, private viewing balcony, a bathroom suite with soaking tub overlooking the golf course, and dual walk-in closets. There is an additional guest suite with attached bath, 2 other bedrooms, and a full bath with dual vanity. Laundry room with sink and a library are also upstairs. Westridge is one of the most sought-after communities in Valencia, close to the freeway, shops, and elementary, junior high and high
MLS Listing Information
MLS #
CRSR22151864
MLS Source
California Regional MLS
Interior Features
Bedrooms
Ground Floor Bedroom, Primary Suite/Retreat
Kitchen
Exhaust Fan, Other, Pantry
Appliances
Dishwasher, Exhaust Fan, Garbage Disposal, Microwave, Other, Oven - Double, Oven - Electric, Oven - Self Cleaning, Refrigerator, Dryer, Washer
Dining Room
Breakfast Nook, Formal Dining Room
Fireplace
Fire Pit, Gas Burning, Gas Starter, Living Room, Other Location
Laundry
In Laundry Room, Other, Upper Floor
Cooling
Ceiling Fan, Central Forced Air, Other
Heating
Central Forced Air
Exterior Features
Roof
Concrete, Tile
Foundation
Slab
Pool
Community Facility, Spa - Community Facility
Parking, School, and Other Information
Garage/Parking
Garage, Off-Street Parking, Other, Garage: 3 Car(s)
High School District
William S. Hart Union High
Water
Other
HOA Fee Frequency
Monthly
Complex Amenities
Barbecue Area, Community Pool, Picnic Area, Playground
Neighborhood: Around This Home
Neighborhood: Local Demographics
Market Trends Charts
26948 Redwood Bluff Ln is a Single Family Residence in Valencia, CA 91381. This 3,241 square foot property sits on a 9,209 Sq Ft Lot and features 5 bedrooms & 4 full and 1 partial bathrooms. It is currently priced at $1,450,000 and was built in 2004. This address can also be written as 26948 Redwood Bluff Ln, Valencia, CA 91381.
©2024 California Regional MLS. All rights reserved. All data, including all measurements and calculations of area, is obtained from various sources and has not been, and will not be, verified by broker or MLS. All information should be independently reviewed and verified for accuracy. Properties may or may not be listed by the office/agent presenting the information. Information provided is for personal, non-commercial use by the viewer and may not be redistributed without explicit authorization from California Regional MLS.
Presently MLSListings.com displays Active, Contingent, Pending, and Recently Sold listings. Recently Sold listings are properties which were sold within the last three years. After that period listings are no longer displayed in MLSListings.com. Pending listings are properties under contract and no longer available for sale. Contingent listings are properties where there is an accepted offer, and seller may be seeking back-up offers. Active listings are available for sale.
This listing information is up-to-date as of May 03, 2023. For the most current information, please contact Lovdeep Chhina, (661) 645-9291
