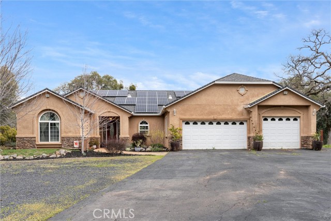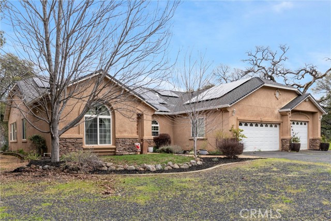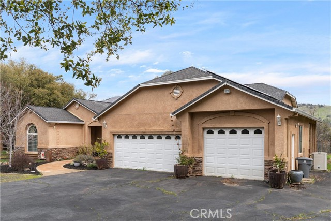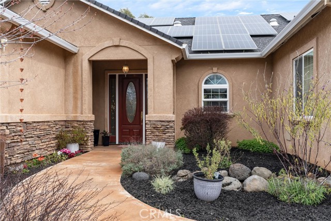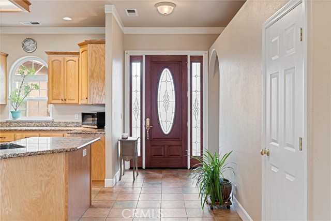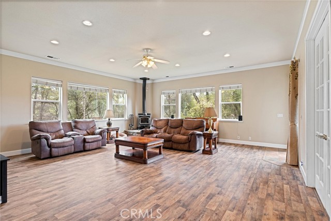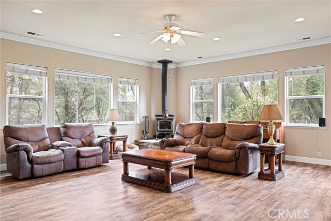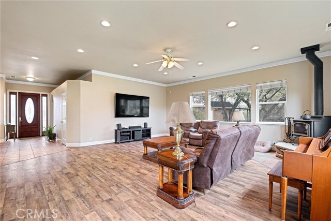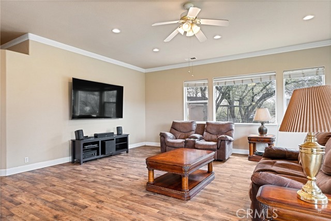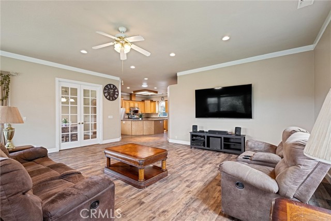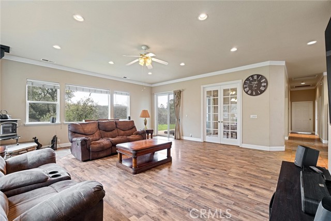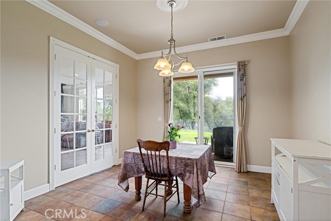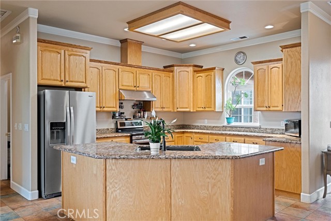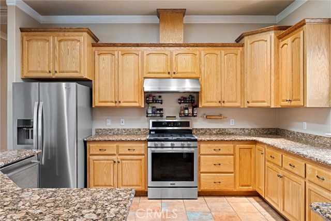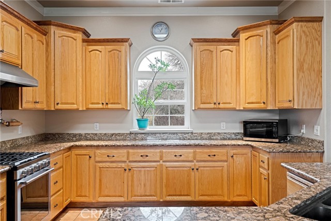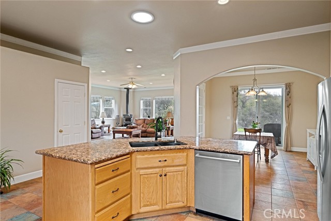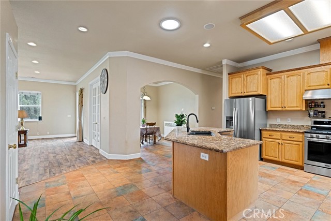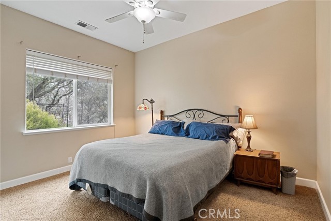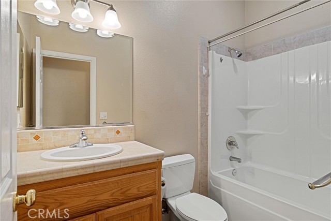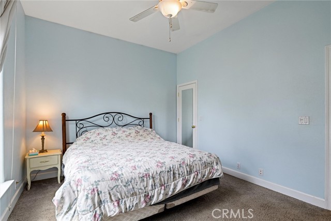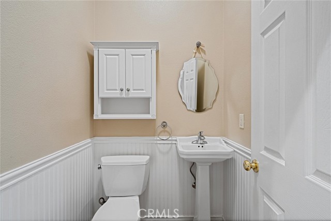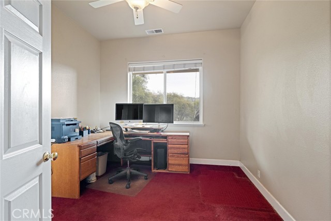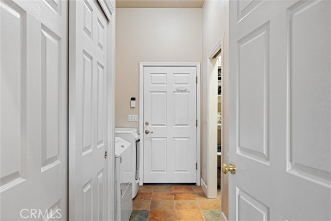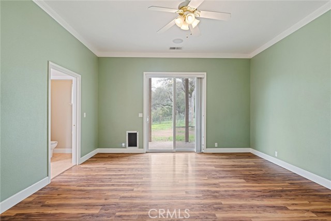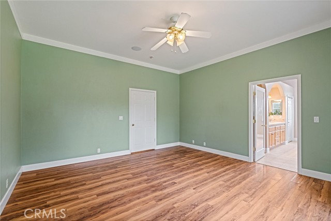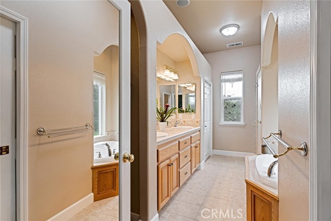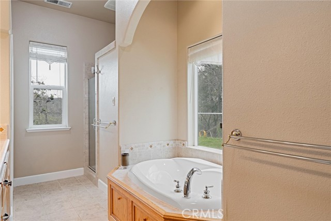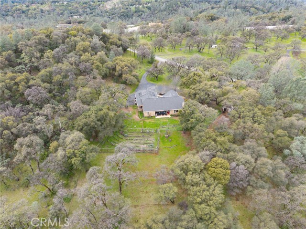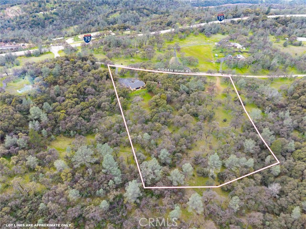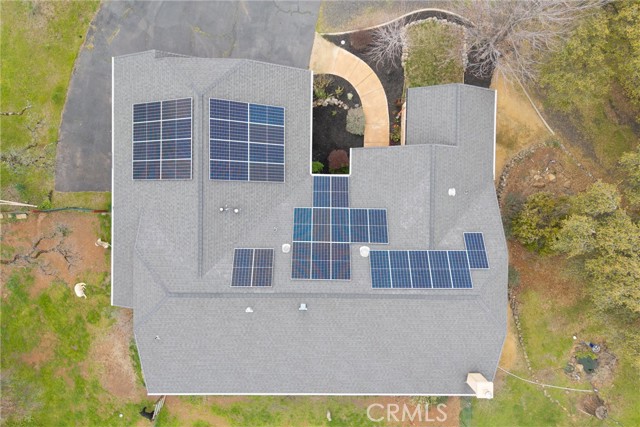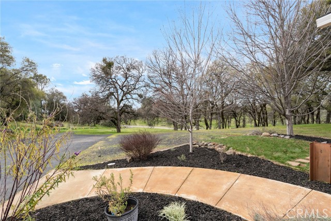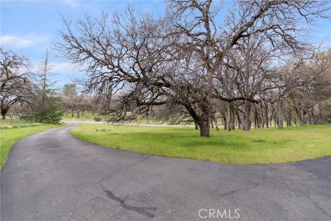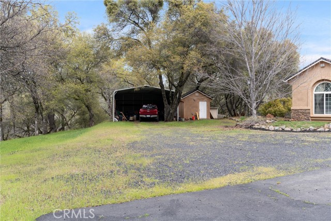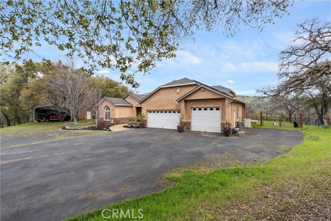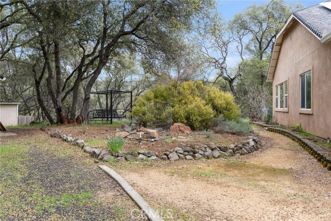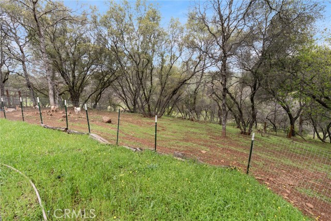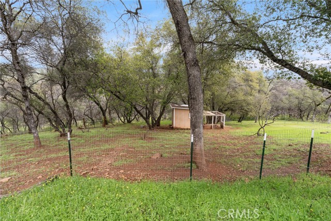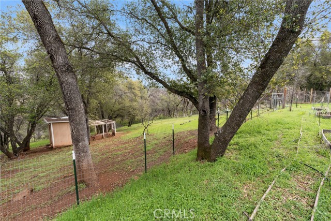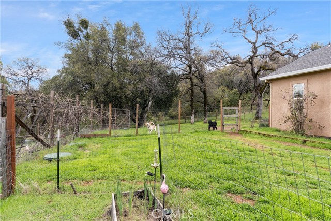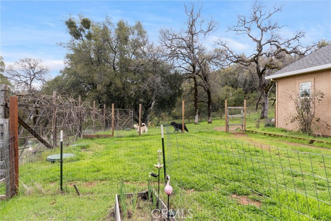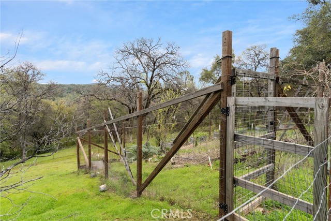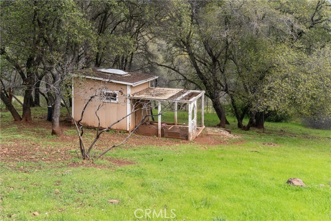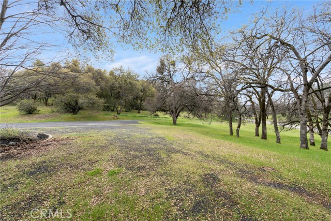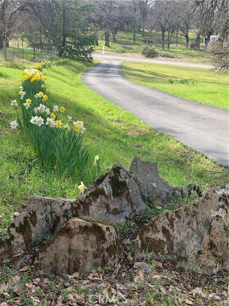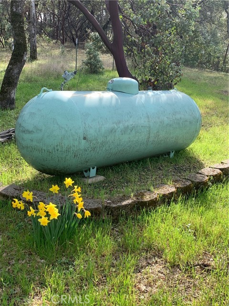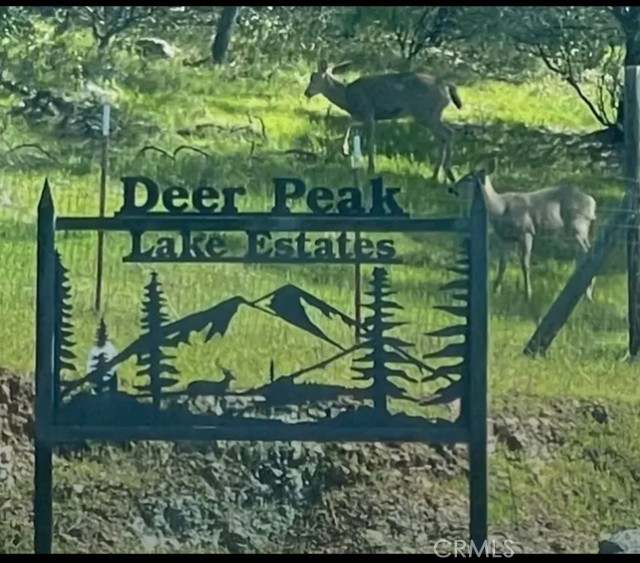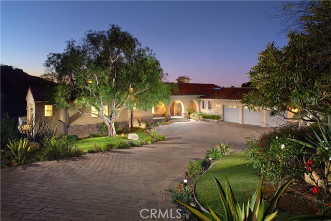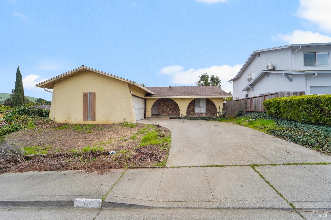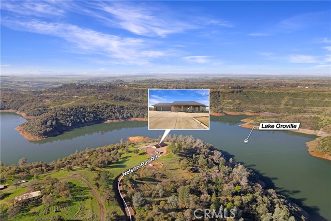Property Details
About this Property
Tucked away on over 10 picturesque acres, this stunning property offers rolling hills, mature trees, and breathtaking views. A beautifully designed 3-bedroom home sits perfectly on the land, providing a peaceful retreat with plenty of space to enjoy nature. The spacious kitchen is perfect for cooking and gathering, featuring custom cabinetry, sleek countertops, modern appliances, a walk-in pantry, and an oversized island with bar seating. The inviting living area is filled with natural light, complete with elegant finishes and a cozy wood stove to warm up on cool evenings. Both the dining and living rooms open up to an expansive covered patio, perfect for relaxing or entertaining. The private primary suite is a true getaway, offering a large walk-in closet with built-in shelving, a spa-like bathroom with a soaking tub, step-in shower, double vanity, and direct access to a secluded patio where you can start your day with a cup of coffee and peaceful views. Two additional bedrooms, each with walk-in closets, and a versatile bonus room that can serve as a fourth bedroom, home office, den or nursery, complete the well-planned layout. Outside, a dedicated garden space is ready for planting your favorite fruits, vegetables, or flowers. A large, covered carport provides extra space for
Your path to home ownership starts here. Let us help you calculate your monthly costs.
MLS Listing Information
MLS #
CRSN25059905
MLS Source
California Regional MLS
Days on Site
44
Interior Features
Bedrooms
Ground Floor Bedroom, Primary Suite/Retreat
Kitchen
Pantry
Appliances
Dishwasher, Garbage Disposal, Other, Oven Range - Gas, Refrigerator
Dining Room
Breakfast Bar, Formal Dining Room, In Kitchen
Fireplace
Blower Fan, Family Room, Wood Burning
Flooring
Laminate
Laundry
Other
Cooling
Ceiling Fan, Central Forced Air, Whole House Fan
Heating
Central Forced Air
Exterior Features
Roof
Composition
Pool
None
Parking, School, and Other Information
Garage/Parking
Detached, Garage, Other, RV Access, Garage: 3 Car(s)
High School District
Oroville Union High
Sewer
Septic Tank
Water
Well
HOA Fee
$0
Zoning
FR10
School Ratings
Nearby Schools
| Schools | Type | Grades | Distance | Rating |
|---|---|---|---|---|
| Concow Elementary School | public | K-8 | 2.51 mi | N/A |
Neighborhood: Around This Home
Neighborhood: Local Demographics
Nearby Homes for Sale
30 Hidden Mine Rd is a Single Family Residence in Oroville, CA 95965. This 2,410 square foot property sits on a 10.01 Acres Lot and features 3 bedrooms & 2 full and 1 partial bathrooms. It is currently priced at $680,000 and was built in 2005. This address can also be written as 30 Hidden Mine Rd, Oroville, CA 95965.
©2025 California Regional MLS. All rights reserved. All data, including all measurements and calculations of area, is obtained from various sources and has not been, and will not be, verified by broker or MLS. All information should be independently reviewed and verified for accuracy. Properties may or may not be listed by the office/agent presenting the information. Information provided is for personal, non-commercial use by the viewer and may not be redistributed without explicit authorization from California Regional MLS.
Presently MLSListings.com displays Active, Contingent, Pending, and Recently Sold listings. Recently Sold listings are properties which were sold within the last three years. After that period listings are no longer displayed in MLSListings.com. Pending listings are properties under contract and no longer available for sale. Contingent listings are properties where there is an accepted offer, and seller may be seeking back-up offers. Active listings are available for sale.
This listing information is up-to-date as of April 24, 2025. For the most current information, please contact Rachel Copeland, (530) 783-9191
